267 Eastwood Drive, Shohola, PA 18458
Local realty services provided by:ERA One Source Realty
267 Eastwood Drive,Shohola, PA 18458
$599,999
- 3 Beds
- 3 Baths
- 3,230 sq. ft.
- Single family
- Pending
Listed by: christian james zube, herman zube
Office: realty executives exceptional milford
MLS#:PW253039
Source:PA_PWAR
Price summary
- Price:$599,999
- Price per sq. ft.:$185.76
- Monthly HOA dues:$41.67
About this home
Tucked away on 6.55 acres with access to Twin Lakes, this charming country-style home blends warmth, comfort, and convenience. Featuring beautiful hardwood floors and exposed wood beams, the open-concept main living area offers a rustic yet inviting feel. With 3 bedrooms and 3 full bathrooms, the home is designed for both relaxation and functionality, including updated bathrooms and a primary bedroom with an en suite on the second floor. The finished basement expands the living space with a cozy pellet stove, a dedicated office, walk-out access, and even a sauna in the lower bathroom for ultimate relaxation. Outdoor living is just as appealing with a welcoming front porch and a back deck perfect for gatherings or quiet evenings. Combining classic country charm with modern updates, this property offers a private retreat with exclusive lake access, making it an ideal year-round residence or vacation escape.
Contact an agent
Home facts
- Year built:2003
- Listing ID #:PW253039
- Added:63 day(s) ago
- Updated:November 15, 2025 at 09:25 AM
Rooms and interior
- Bedrooms:3
- Total bathrooms:3
- Full bathrooms:3
- Living area:3,230 sq. ft.
Heating and cooling
- Cooling:Ceiling Fan(S), Central Air
- Heating:Baseboard, Electric, Pellet Stove
Structure and exterior
- Roof:Asphalt, Shingle
- Year built:2003
- Building area:3,230 sq. ft.
Utilities
- Water:Well
- Sewer:Septic Tank
Finances and disclosures
- Price:$599,999
- Price per sq. ft.:$185.76
- Tax amount:$6,569
New listings near 267 Eastwood Drive
- New
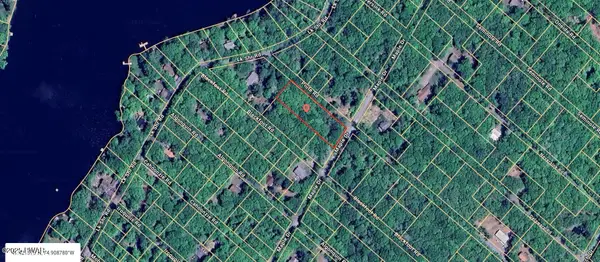 $30,000Active0 Acres
$30,000Active0 AcresPiute Rd. Road, Shohola, PA 18458
MLS# PW253718Listed by: KELLER WILLIAMS REALTY HUDSON VALLEY UNITED - New
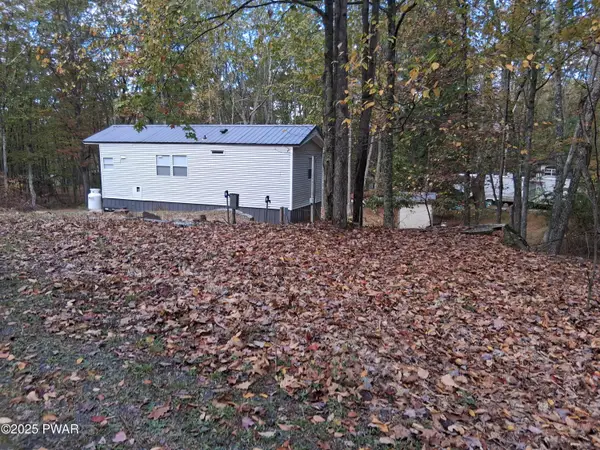 $49,000Active1 beds 1 baths400 sq. ft.
$49,000Active1 beds 1 baths400 sq. ft.128 Shohola Parkway N, Shohola, PA 18458
MLS# PW253708Listed by: WEICHERT REALTORS - RUFFINO REAL ESTATE - New
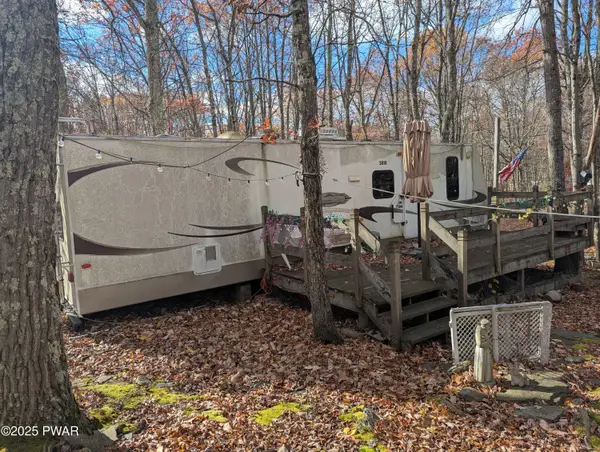 $29,900Active2 beds 1 baths500 sq. ft.
$29,900Active2 beds 1 baths500 sq. ft.134 Chenango Drive, Shohola, PA 18458
MLS# PW253685Listed by: WEICHERT REALTORS - RUFFINO REAL ESTATE 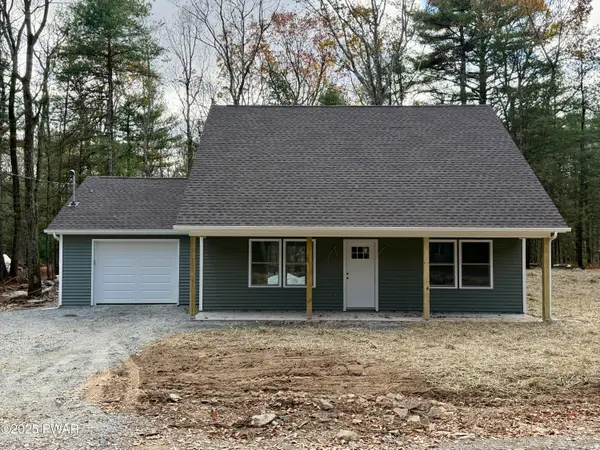 $339,000Active3 beds 2 baths1,491 sq. ft.
$339,000Active3 beds 2 baths1,491 sq. ft.141 Cahoonzie Road, Shohola, PA 18458
MLS# PW253630Listed by: WEICHERT REALTORS - RUFFINO REAL ESTATE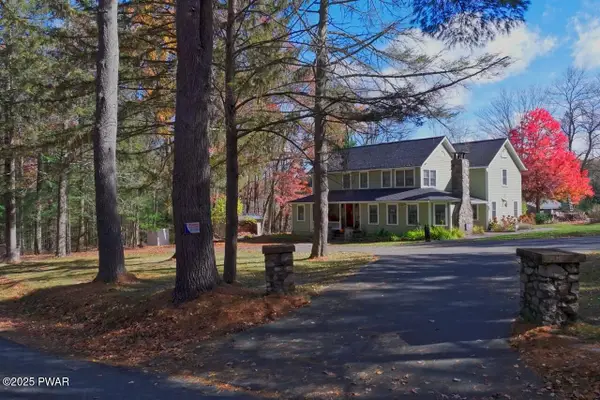 $759,000Active3 beds 4 baths3,947 sq. ft.
$759,000Active3 beds 4 baths3,947 sq. ft.141 Woodtown Road, Shohola, PA 18458
MLS# PW253626Listed by: DAVIS R. CHANT - MILFORD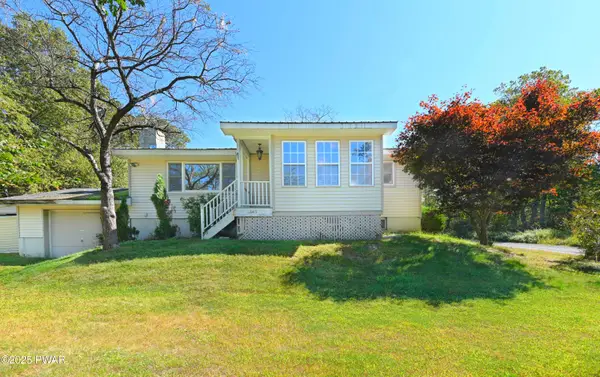 $84,900Active2 beds 1 baths1,312 sq. ft.
$84,900Active2 beds 1 baths1,312 sq. ft.145 Twin Lakes Drive, Shohola, PA 18458
MLS# PW253605Listed by: PIKE COUNTY REAL ESTATE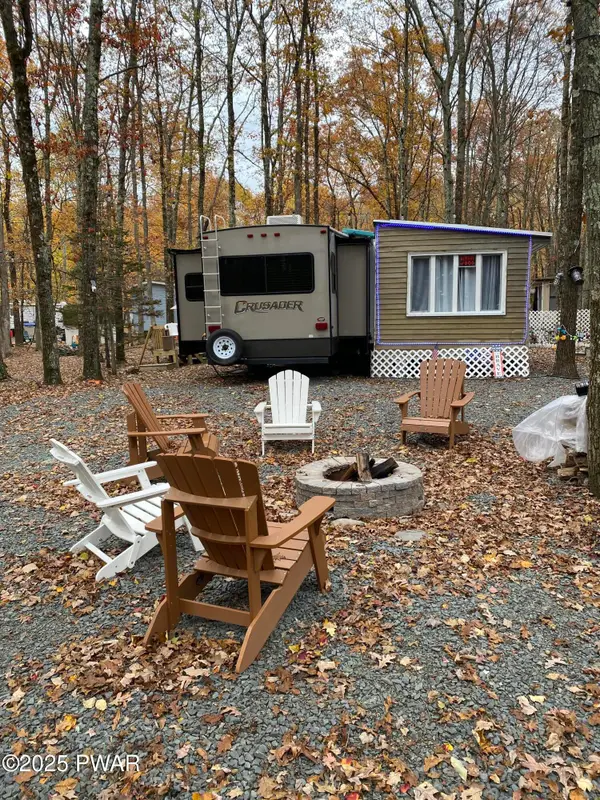 $69,900Active2 beds 1 baths500 sq. ft.
$69,900Active2 beds 1 baths500 sq. ft.131 Fox Lane, Shohola, PA 18458
MLS# PW253566Listed by: WEICHERT REALTORS - RUFFINO REAL ESTATE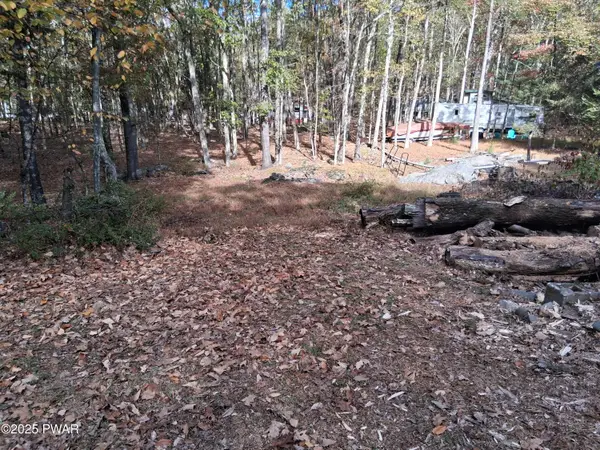 $17,500Active0 Acres
$17,500Active0 Acres1019 Shohola Parkway N, Shohola, PA 18458
MLS# PW253460Listed by: WEICHERT REALTORS - RUFFINO REAL ESTATE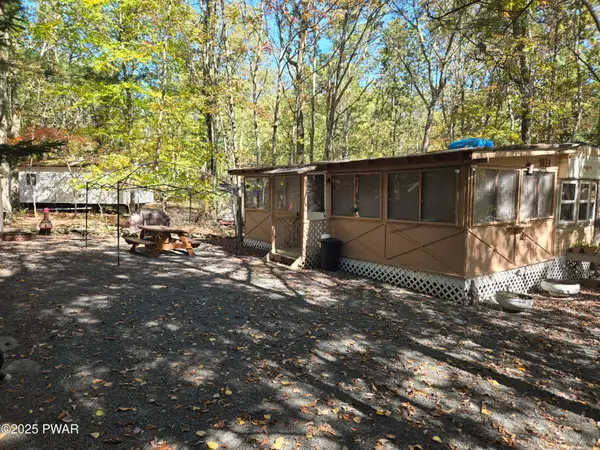 $54,900Active3 beds 1 baths300 sq. ft.
$54,900Active3 beds 1 baths300 sq. ft.146 Paupack Drive, Shohola, PA 18458
MLS# PW253404Listed by: WEICHERT REALTORS - RUFFINO REAL ESTATE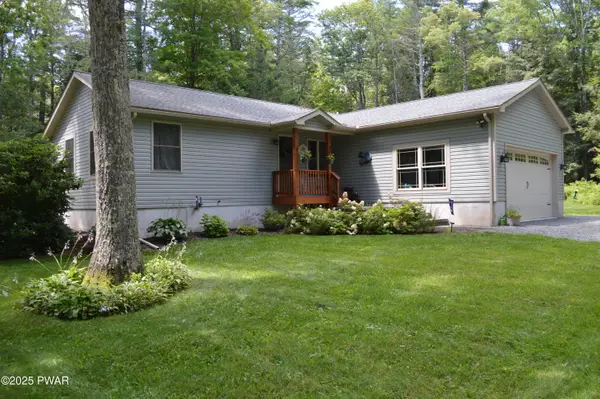 $337,000Pending3 beds 2 baths1,458 sq. ft.
$337,000Pending3 beds 2 baths1,458 sq. ft.779 Route 434, Shohola, PA 18458
MLS# PW253389Listed by: RE/MAX OF LAKE WALLENPAUPACK - GREENTOWN
