2641 Yellowstone Drive, Sierra View, PA 18610
Local realty services provided by:ERA One Source Realty
2641 Yellowstone Drive,Chestnuthill Twp, PA 18610
$398,000
- 4 Beds
- 3 Baths
- 1,925 sq. ft.
- Single family
- Active
Listed by: nick smith, jessica m. distler
Office: coldwell banker hearthside
MLS#:766920
Source:PA_LVAR
Price summary
- Price:$398,000
- Price per sq. ft.:$206.75
- Monthly HOA dues:$20.83
About this home
Completely Remodeled Modern Home on over one Acre! Step into this stunning 4-bedroom, 2.5-bathroom home that has been fully remodeled with a modern twist. The moment you walk in, you'll love the open floor plan and the brand-new tile flooring that flows seamlessly throughout the main level. The gorgeous kitchen is the heart of the home, featuring a large quartz center island with waterfall edges, a farmhouse sink, and brand-new stainless steel appliances — perfect for entertaining or everyday living. Enjoy the warmth of the wood-burning fireplace in the bright and airy living room filled with natural light from all-new windows. A beautifully updated half bath and first-floor laundry hookups add convenience and style. Step outside onto your brand-new deck overlooking your private one-acre property — ideal for relaxing or hosting gatherings. Upstairs, you'll find spacious bedrooms and a stunning full bathroom featuring dual vanities, a deep standalone soaking tub, and a walk-in tiled shower with glass enclosure. The large primary suite offers a private en suite bath, fully remodeled with elegant finishes and modern design. Brand-new carpet runs throughout the second and third floors, where the top level offers a generous fourth bedroom with ceiling fan and two skylights. Every inch of this home has been thoughtfully updated — all you need to do is move in and enjoy. Schedule your showing today!
Contact an agent
Home facts
- Year built:1996
- Listing ID #:766920
- Added:57 day(s) ago
- Updated:January 07, 2026 at 04:08 PM
Rooms and interior
- Bedrooms:4
- Total bathrooms:3
- Full bathrooms:2
- Half bathrooms:1
- Living area:1,925 sq. ft.
Heating and cooling
- Cooling:Ceiling Fans, Ductless, Zoned
- Heating:Ductless, Zoned
Structure and exterior
- Roof:Asphalt, Fiberglass
- Year built:1996
- Building area:1,925 sq. ft.
- Lot area:1.06 Acres
Schools
- High school:Pleasant Valley High School
- Middle school:Pleasant Valley Middle School
- Elementary school:Pleasant Valley Elementary School
Utilities
- Water:Well
- Sewer:Septic Tank
Finances and disclosures
- Price:$398,000
- Price per sq. ft.:$206.75
- Tax amount:$4,246
New listings near 2641 Yellowstone Drive
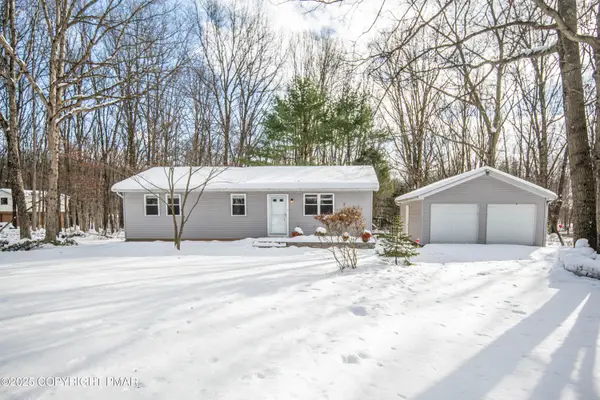 $299,000Pending3 beds 1 baths1,968 sq. ft.
$299,000Pending3 beds 1 baths1,968 sq. ft.518 Timothy Drive, Effort, PA 18330
MLS# PM-137893Listed by: KELLER WILLIAMS REAL ESTATE - STROUDSBURG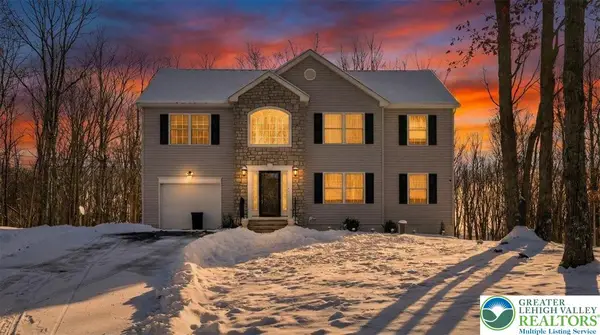 $449,000Active4 beds 3 baths2,111 sq. ft.
$449,000Active4 beds 3 baths2,111 sq. ft.232 Shenandoah Trail, Chestnuthill Twp, PA 18330
MLS# 769121Listed by: KELLER WILLIAMS REAL ESTATE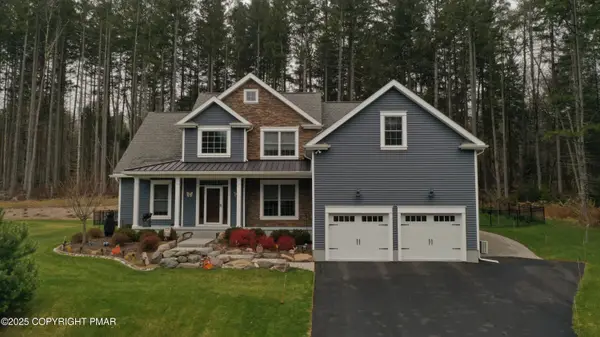 $745,000Active7 beds 4 baths3,779 sq. ft.
$745,000Active7 beds 4 baths3,779 sq. ft.142 Lexington Lane, Blakeslee, PA 18610
MLS# PM-137671Listed by: SPREAD EAGLE REALTY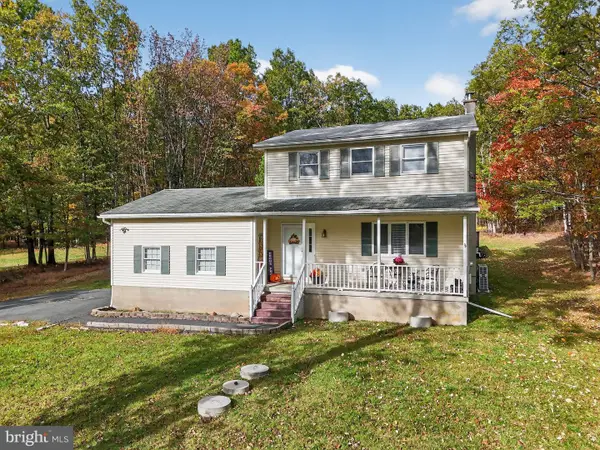 $295,000Pending3 beds 2 baths1,584 sq. ft.
$295,000Pending3 beds 2 baths1,584 sq. ft.Address Withheld By Seller, EFFORT, PA 18330
MLS# PAMR2005700Listed by: HG REALTY SERVICES, LTD. $284,000Active3 beds 1 baths1,040 sq. ft.
$284,000Active3 beds 1 baths1,040 sq. ft.144 Shenkel Road, Effort, PA 18330
MLS# PM-137314Listed by: COLDWELL BANKER PENNCO REAL ESTATE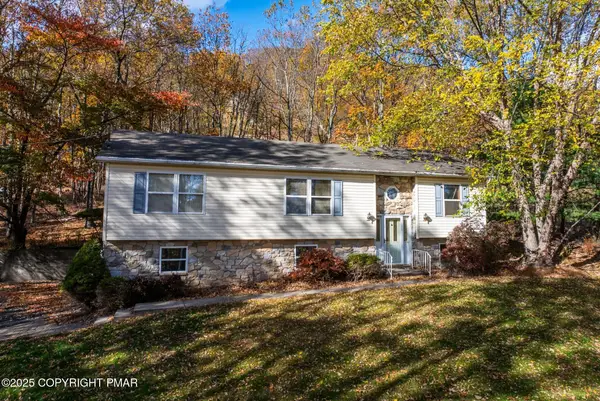 $275,000Active3 beds 2 baths2,100 sq. ft.
$275,000Active3 beds 2 baths2,100 sq. ft.143 Foothill Boulevard, Effort, PA 18330
MLS# PM-136934Listed by: RE/MAX OF THE POCONOS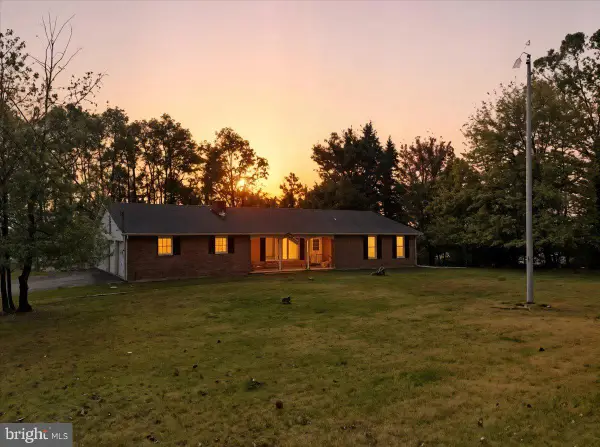 $399,900Pending3 beds 3 baths2,069 sq. ft.
$399,900Pending3 beds 3 baths2,069 sq. ft.1040 State Rd, EFFORT, PA 18330
MLS# PAMR2005748Listed by: COLDWELL BANKER REALTY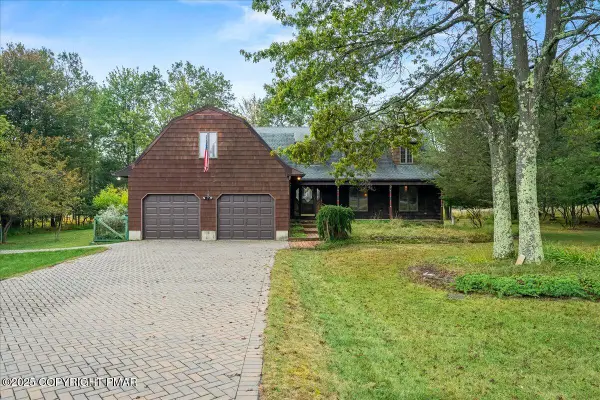 $399,000Active4 beds 3 baths2,520 sq. ft.
$399,000Active4 beds 3 baths2,520 sq. ft.2443 Tacoma Drive, Blakeslee, PA 18610
MLS# PM-136149Listed by: REDSTONE RUN REALTY, LLC - STROUDSBURG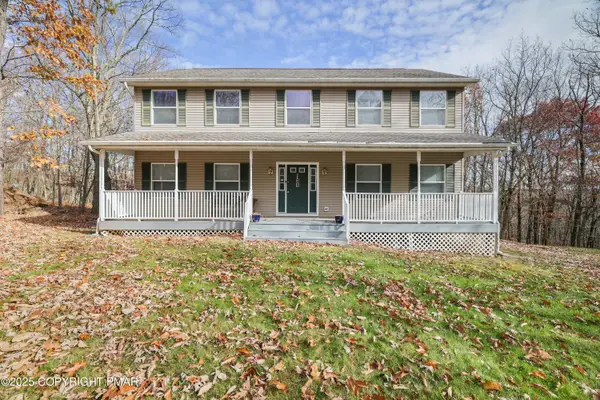 $395,000Active4 beds 3 baths2,420 sq. ft.
$395,000Active4 beds 3 baths2,420 sq. ft.138 Jennifer Lane, Effort, PA 18330
MLS# PM-135267Listed by: KELLER WILLIAMS REAL ESTATE - STROUDSBURG
