0001 Baldwin Way, Silverdale, PA 18962
Local realty services provided by:ERA Central Realty Group
0001 Baldwin Way,Silverdale, PA 18962
$599,990
- 4 Beds
- 3 Baths
- 2,210 sq. ft.
- Townhouse
- Active
Listed by: kelly halliwell
Office: wb homes realty associates inc.
MLS#:PABU2109752
Source:BRIGHTMLS
Price summary
- Price:$599,990
- Price per sq. ft.:$271.49
- Monthly HOA dues:$195
About this home
Homesite 1 is Ready for Immediate Move - In! Reach out to get more information about
our Closing Cost incentive! Discover the Rittenhouse, a beautifully crafted end home townhome setting a new benchmark for comfort and elegance. Step inside to a warm and inviting foyer with hardwood flooring and 9' ceiling throughout. The main level offers a spacious dining room, expansive great room with gas fireplace, stunning chef-inspired kitchen, and a main floor Den/Guest suite with full bath. Designed to impress, the kitchen features a show-stopping oversized island, 42” upper cabinets, premium Century Kitchens furniture-grade cabinetry, granite countertops, GE stainless steel appliances, and hardwood flooring on main living level, the perfect space for entertaining or everyday living. Just off the kitchen you'll step into your sunroom and access to the outdoor deck with covered porch. Upstairs, the luxurious owner’s suite offers a peaceful retreat, complete with dual walk-in closets and a spa-inspired en suite bath featuring a large walk-in shower, double vanities and granite countertops. Two additional bedrooms, a full bathroom, and a conveniently located laundry room complete the second floor. The home also includes a full unfinished basement, ideal for storage or future expansion into a custom living area. Set within an exclusive enclave of just 51 two-story townhomes, Mason Square offers a rare opportunity to enjoy serene living in picturesque Bucks County, all just minutes from the vibrant communities of Perkasie, Chalfont, and Doylestown.
Contact an agent
Home facts
- Year built:2025
- Listing ID #:PABU2109752
- Added:98 day(s) ago
- Updated:February 25, 2026 at 02:44 PM
Rooms and interior
- Bedrooms:4
- Total bathrooms:3
- Full bathrooms:3
- Living area:2,210 sq. ft.
Heating and cooling
- Cooling:Central A/C
- Heating:Forced Air, Natural Gas, Programmable Thermostat
Structure and exterior
- Roof:Architectural Shingle
- Year built:2025
- Building area:2,210 sq. ft.
Schools
- High school:PENNRIDGE
- Middle school:PENNRIDGE CENTRAL
- Elementary school:SEYLAR
Utilities
- Water:Public
- Sewer:Public Sewer
Finances and disclosures
- Price:$599,990
- Price per sq. ft.:$271.49
New listings near 0001 Baldwin Way
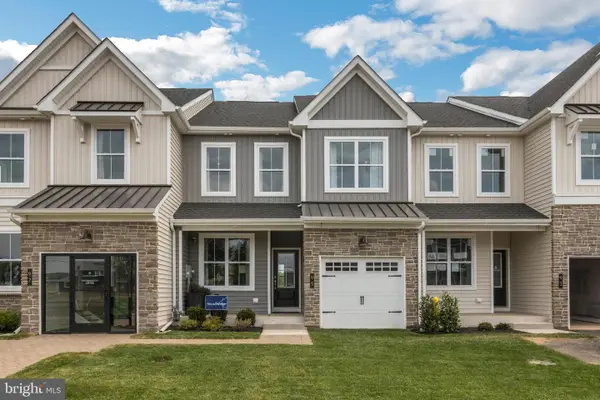 $539,990Pending3 beds 3 baths1,878 sq. ft.
$539,990Pending3 beds 3 baths1,878 sq. ft.0043 Baldwin Way, SILVERDALE, PA 18962
MLS# PABU2112918Listed by: WB HOMES REALTY ASSOCIATES INC.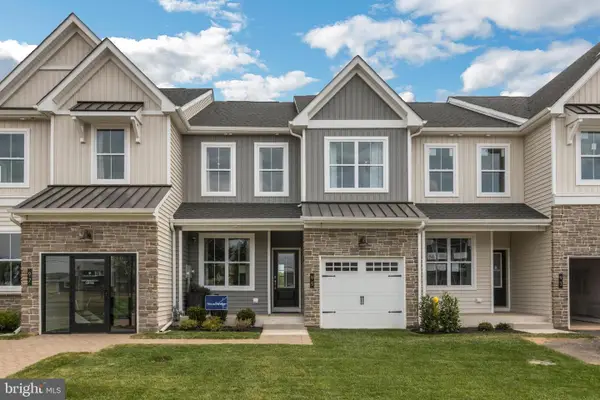 $579,990Active3 beds 3 baths2,022 sq. ft.
$579,990Active3 beds 3 baths2,022 sq. ft.0046 Baldwin Way, SILVERDALE, PA 18962
MLS# PABU2113138Listed by: WB HOMES REALTY ASSOCIATES INC.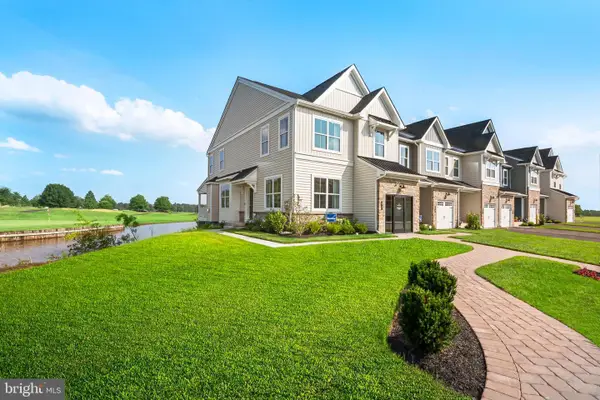 $619,990Active3 beds 3 baths2,210 sq. ft.
$619,990Active3 beds 3 baths2,210 sq. ft.0040 Baldwin Way, SILVERDALE, PA 18962
MLS# PABU2112844Listed by: WB HOMES REALTY ASSOCIATES INC.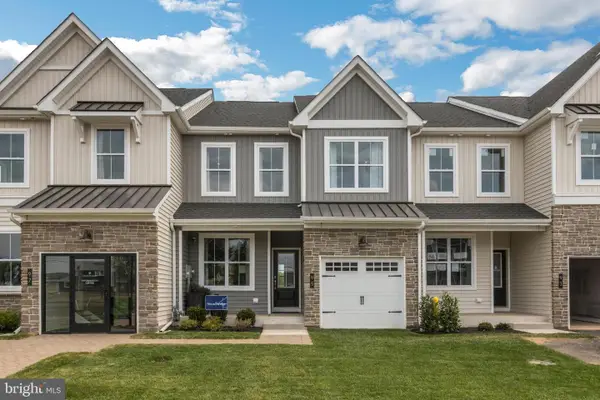 $553,990Active3 beds 3 baths1,941 sq. ft.
$553,990Active3 beds 3 baths1,941 sq. ft.0042 Baldwin Way, SILVERDALE, PA 18962
MLS# PABU2112846Listed by: WB HOMES REALTY ASSOCIATES INC.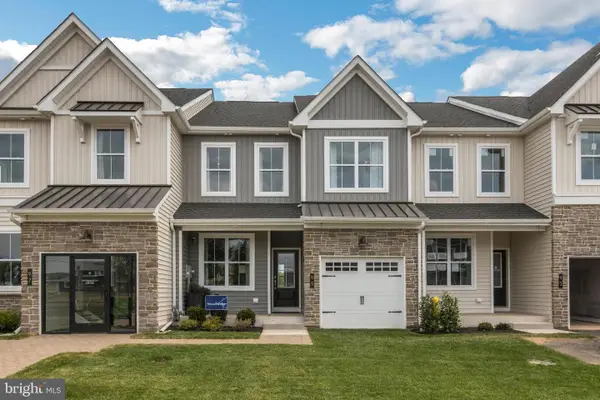 $569,990Active3 beds 3 baths2,022 sq. ft.
$569,990Active3 beds 3 baths2,022 sq. ft.0041 Baldwin Way, SILVERDALE, PA 18962
MLS# PABU2112848Listed by: WB HOMES REALTY ASSOCIATES INC. $552,715Pending3 beds 3 baths2,058 sq. ft.
$552,715Pending3 beds 3 baths2,058 sq. ft.0008 Baldwin Way, SILVERDALE, PA 18962
MLS# PABU2109756Listed by: WB HOMES REALTY ASSOCIATES INC. $539,990Pending3 beds 3 baths2,022 sq. ft.
$539,990Pending3 beds 3 baths2,022 sq. ft.0009 Baldwin Way, SILVERDALE, PA 18962
MLS# PABU2109788Listed by: WB HOMES REALTY ASSOCIATES INC.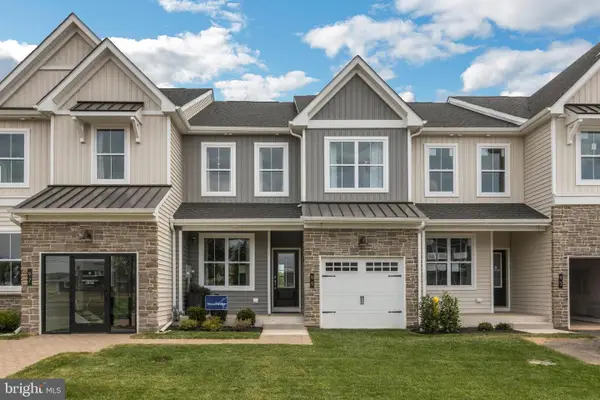 $519,990Pending3 beds 3 baths1,941 sq. ft.
$519,990Pending3 beds 3 baths1,941 sq. ft.0010 Baldwin Way, SILVERDALE, PA 18962
MLS# PABU2109790Listed by: WB HOMES REALTY ASSOCIATES INC.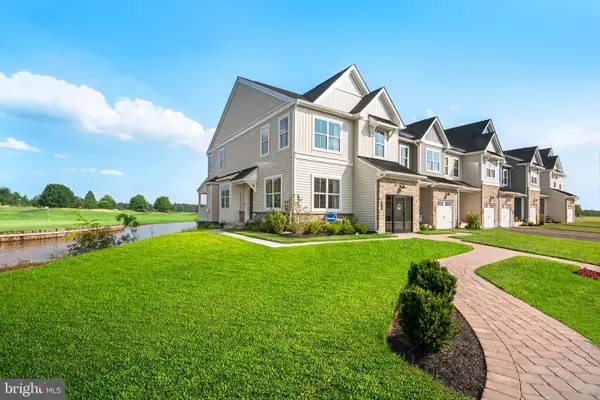 $609,990Pending4 beds 3 baths2,210 sq. ft.
$609,990Pending4 beds 3 baths2,210 sq. ft.0007 Baldwin Way, SILVERDALE, PA 18962
MLS# PABU2109740Listed by: WB HOMES REALTY ASSOCIATES INC.

