6313 Nisbet Ct, Slatington, PA 18080
Local realty services provided by:ERA Cole Realty
6313 Nisbet Ct,Slatington, PA 18080
$76,500
- 3 Beds
- 2 Baths
- 1,360 sq. ft.
- Mobile / Manufactured
- Active
Listed by: catherine a chies
Office: diamond 1st real estate, llc.
MLS#:PALH2012504
Source:BRIGHTMLS
Price summary
- Price:$76,500
- Price per sq. ft.:$56.25
About this home
GET READY TO DOWNSIZE INTO THIS SPACIOUS 2006 "COMMODORE ASTRO" - 3-BR, 2-BA, (1360 sq.ft) ranch home located in the upper woods area of Glencrest Community! Open floor plan and vaulted ceilings greet you the moment you enter. Living room features wood burning fireplace that joins to a dining area and eat in kitchen with all appliances! 3 sizeable bedrooms, 2 full bathrooms and 1st floor laundry. NEWER furnace installed (2019) and hot water heater (date unknown) When the home was installed the owners had the home set backwards so the covered porch on the front of the home would face the wooded area, providing them privacy! A detached shed with electric makes for a workshop or storage. The home could use new carpeting or flooring in the living room and a few other cosmetic repairs reflected in the asking price of the home. Monthly lot rent of $630 mo. includes garbage. BUYERS: Please make sure you're approved for manufactured home financing. VA, FHA, USDA or Conventional mortgages will not qualify for these homes. Call listing agent with any questions. Call today!
Contact an agent
Home facts
- Year built:2006
- Listing ID #:PALH2012504
- Added:142 day(s) ago
- Updated:November 22, 2025 at 03:25 PM
Rooms and interior
- Bedrooms:3
- Total bathrooms:2
- Full bathrooms:2
- Living area:1,360 sq. ft.
Heating and cooling
- Cooling:Ceiling Fan(s), Central A/C
- Heating:Electric, Heat Pump(s)
Structure and exterior
- Roof:Asphalt, Fiberglass
- Year built:2006
- Building area:1,360 sq. ft.
Utilities
- Water:Community
- Sewer:Community Septic Tank
Finances and disclosures
- Price:$76,500
- Price per sq. ft.:$56.25
- Tax amount:$1,351 (2025)
New listings near 6313 Nisbet Ct
- Coming Soon
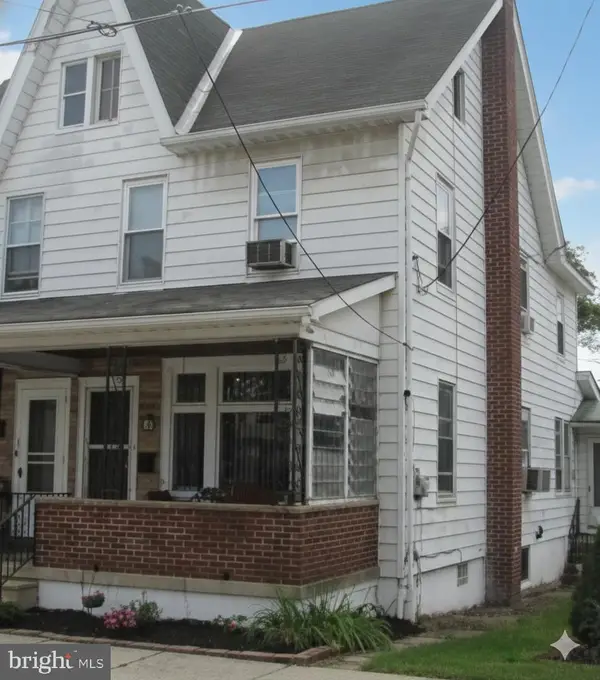 $234,500Coming Soon3 beds 1 baths
$234,500Coming Soon3 beds 1 baths132 5th St, SLATINGTON, PA 18080
MLS# PALH2013990Listed by: IGNITE REALTY GROUP 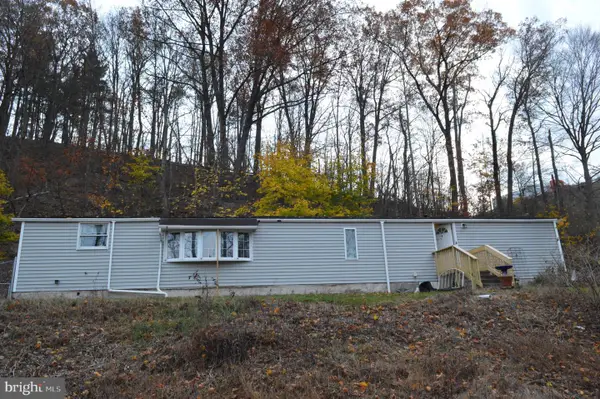 $130,000Pending2 beds 1 baths1,100 sq. ft.
$130,000Pending2 beds 1 baths1,100 sq. ft.3250 Main St, SLATINGTON, PA 18080
MLS# PALH2013954Listed by: IRON VALLEY TRI-STATE REALTY LLC $340,000Pending3 beds 2 baths2,268 sq. ft.
$340,000Pending3 beds 2 baths2,268 sq. ft.7340 W Hillcrest Ln, SLATINGTON, PA 18080
MLS# PALH2013806Listed by: CENTURY 21 KEIM REALTORS $255,000Pending3 beds 1 baths1,408 sq. ft.
$255,000Pending3 beds 1 baths1,408 sq. ft.6860 Mill Creek Road, Slatington, PA 18080
MLS# PM-136870Listed by: KOEHLER-MARVIN REALTY BROKERAGE, LLC $299,900Pending3 beds 2 baths1,512 sq. ft.
$299,900Pending3 beds 2 baths1,512 sq. ft.8568 Deer Rd, SLATINGTON, PA 18080
MLS# PALH2013724Listed by: RE/MAX UNLIMITED REAL ESTATE $54,900Active2 beds 1 baths
$54,900Active2 beds 1 baths6210 Hazen Ct, SLATINGTON, PA 18080
MLS# PALH2013510Listed by: OWNERENTRY.COM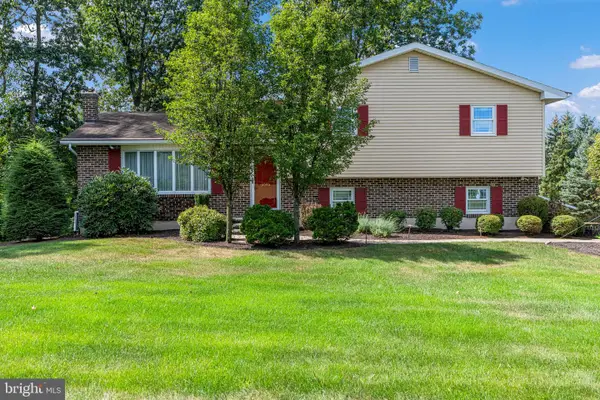 $380,000Pending3 beds 2 baths1,304 sq. ft.
$380,000Pending3 beds 2 baths1,304 sq. ft.3546 Oak Ridge Dr, SLATINGTON, PA 18080
MLS# PALH2013422Listed by: BHHS FOX & ROACH-MACUNGIE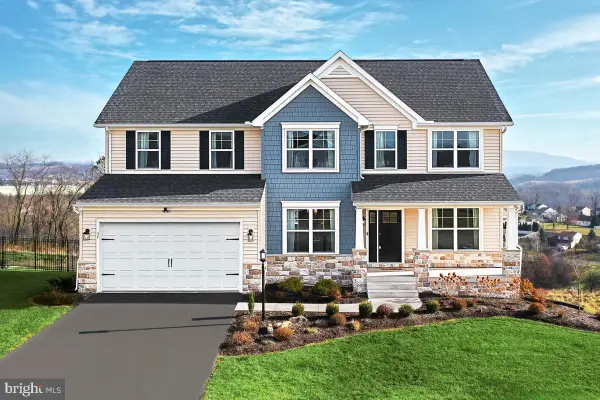 $697,125Pending4 beds 3 baths2,932 sq. ft.
$697,125Pending4 beds 3 baths2,932 sq. ft.1990 Settlers Ridge #lot 5, SLATINGTON, PA 18080
MLS# PALH2013382Listed by: BERKS HOMES REALTY, LLC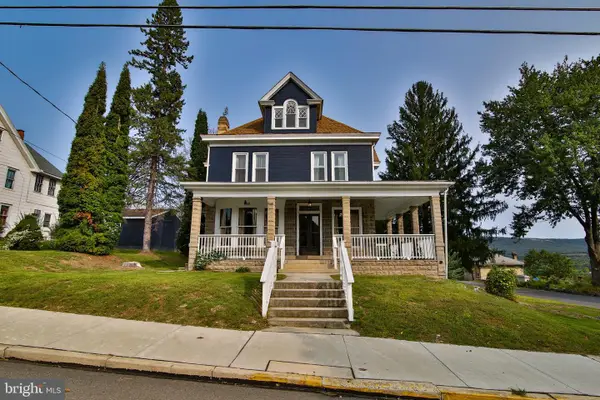 $385,000Pending4 beds 2 baths3,110 sq. ft.
$385,000Pending4 beds 2 baths3,110 sq. ft.431 E Washington St, SLATINGTON, PA 18080
MLS# PALH2013256Listed by: DIAMOND 1ST REAL ESTATE, LLC.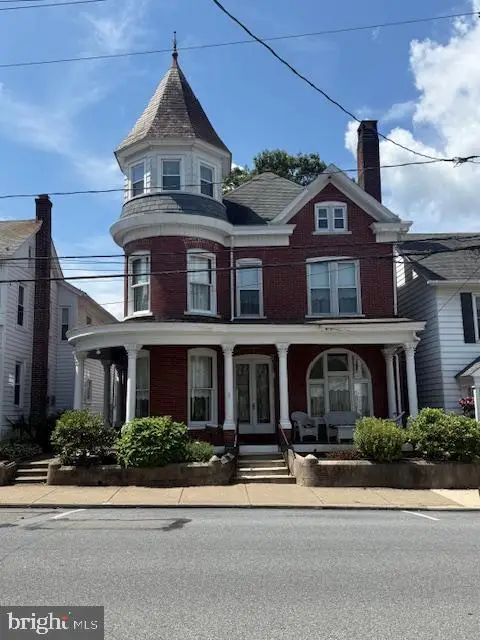 $349,900Active5 beds 3 baths3,105 sq. ft.
$349,900Active5 beds 3 baths3,105 sq. ft.314 Second St, SLATINGTON, PA 18080
MLS# PALH2013906Listed by: BHHS BENJAMIN REAL ESTATE
