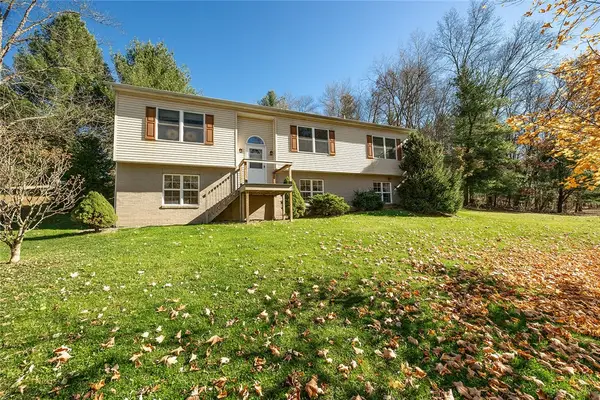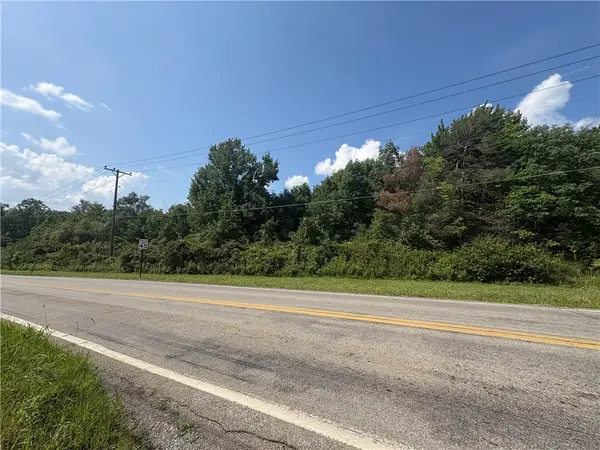565 Slippery Rock Rd, Slippery Rock Township, PA 16057
Local realty services provided by:ERA Lechner & Associates, Inc.
565 Slippery Rock Rd,Slippery Rock Twp, PA 16057
$474,999
- 4 Beds
- 2 Baths
- 2,232 sq. ft.
- Single family
- Pending
Listed by: debbie king
Office: re/max select realty
MLS#:1713159
Source:PA_WPN
Price summary
- Price:$474,999
- Price per sq. ft.:$212.81
About this home
This home's open concept layout and sleek finishes are perfect for modern living, while large windows offer sweeping views of the surrounding landscape. The single story design makes the space accessible, ideal for families, retirees or anyone seeking the ease of ranch-style living. 14 foot vaulted ceiling in the living room with the stone fireplace being the focal point as it seamlessly blends into the spacious kitchen with double pantry. Split floor plan with the master suite on one side and two additional bedrooms and a full bath on the other. The 4th bedroom in the front of the house is currently used as a home office with barn door. The abundant basement is partially finished with game room and home gym. Another 19x19 area is plumbed for a bathroom with an egress window. Step out to the private back porch & enjoy the expansive fenced yard with concrete patio with beautifully crafted stone wall w/ built in lights. The 28x30 detached garage is a car enthusiast's dream!
Contact an agent
Home facts
- Year built:2021
- Listing ID #:1713159
- Added:108 day(s) ago
- Updated:November 11, 2025 at 08:51 AM
Rooms and interior
- Bedrooms:4
- Total bathrooms:2
- Full bathrooms:2
- Living area:2,232 sq. ft.
Heating and cooling
- Cooling:Central Air
- Heating:Gas
Structure and exterior
- Roof:Asphalt
- Year built:2021
- Building area:2,232 sq. ft.
- Lot area:0.57 Acres
Utilities
- Water:Public
Finances and disclosures
- Price:$474,999
- Price per sq. ft.:$212.81
- Tax amount:$4,528
New listings near 565 Slippery Rock Rd
- New
 $409,000Active5 beds 2 baths
$409,000Active5 beds 2 baths222 Hines Rd, Slippery Rock Twp, PA 16057
MLS# 1729177Listed by: REALTY ONE GROUP ULTIMATE  $49,000Active-- beds -- baths
$49,000Active-- beds -- baths3256 William Flynn Highway, Slippery Rock Twp, PA 16057
MLS# 1726433Listed by: COLDWELL BANKER REALTY $70,000Active-- beds -- baths
$70,000Active-- beds -- baths0 Branchton Rd & William Flynn Hwy, Slippery Rock Twp, PA 16057
MLS# 1715264Listed by: HOWARD HANNA REAL ESTATE SERVICES $275,000Active-- beds -- baths
$275,000Active-- beds -- baths0 New Castle Road, Worth Twp, PA 16057
MLS# 1706345Listed by: RE/MAX SELECT REALTY $119,000Pending2 beds 1 baths768 sq. ft.
$119,000Pending2 beds 1 baths768 sq. ft.131 Overlook Dr #B, Slippery Rock Twp, PA 16057
MLS# 1674921Listed by: LPT REALTY, LLC.
