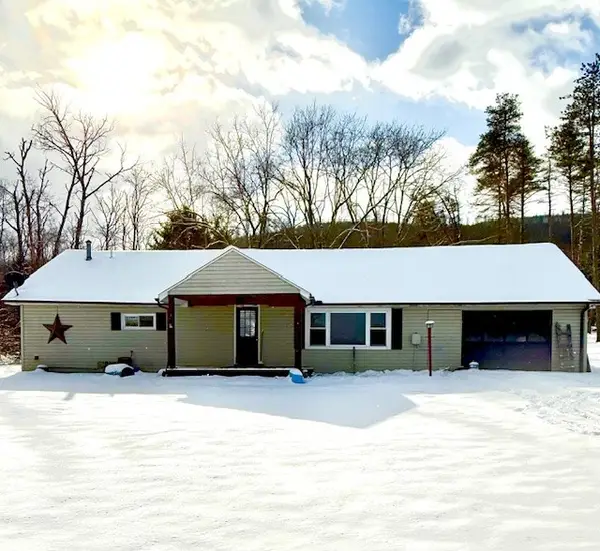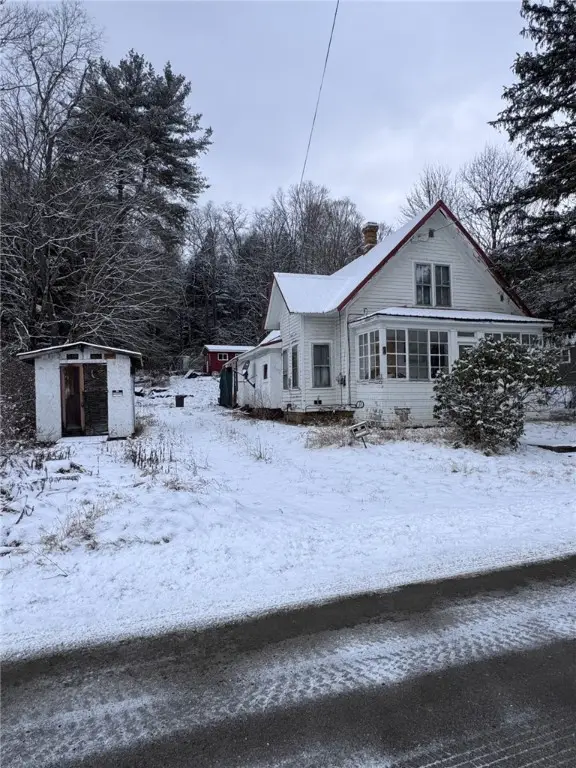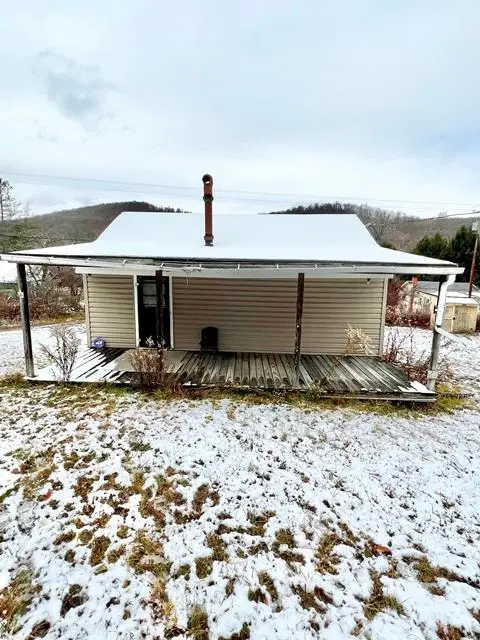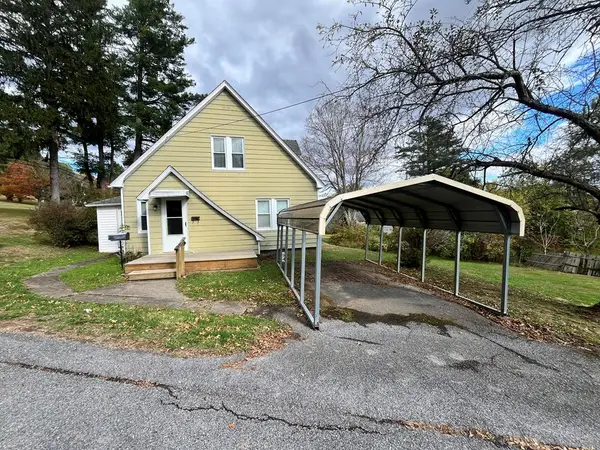- ERA
- Pennsylvania
- Smethport
- 911 W Main Street
911 W Main Street, Smethport, PA 16749
Local realty services provided by:ERA Team VP Real Estate
Listed by: nancy j. rathbun
Office: howard hanna professionals - smethport
MLS#:R1636035
Source:NY_GENRIS
Price summary
- Price:$679,900
- Price per sq. ft.:$107.14
About this home
This Victorian home located in the Smethport Mansion District, stands with its red brick that showcases the craftsmanship of a time when homes were built to last generations. This home is set up for a Bed and Breakfast Inn / Airbnb or perfect for any buyer's lifestyle. This large lot, consisting of approx. 3/4 acres, includes the two-car garage with a second level that’s designed as a rental or a manager's apartment. The original carriage house has been refurbished into a unique three-room apartment which includes the third garage stall. There is an RV parking space with full hookup connections. A wide, welcoming porch wraps around the front, supported by ornate columns and adorned with delicate trim. The portico is a main attraction to the home when entering. Throughout the home, original fireplaces serve as focal points, adding warmth and ambiance to the already inviting atmosphere, some having a story. The depth and detail of the fireplaces serve as a testament to the craftsmanship and artistry of the past. This home unfolds with three levels, each boasting unique architectural details and spacious living. Soaring ceilings and large windows overflowing the rooms with natural light, highlighting the original hardwood and intricate moldings. Each bedroom has its own character, charm and private bathrooms. The top floor boasts three large bedrooms and a large bedroom/bonus space. The gourmet kitchen has been updated with modern appliances, smoothly blending in with the home's historic charm. The kitchen has quartz countertops with multiple cabinets, adjoining with a walk-in pantry, a butler's pantry and includes the original functioning annunciator system prominently displayed. There is a grand main staircase flowing from the first level to the third, as well as the rear stairway from the first to the second level. This home is a unique Mansion and is one of a kind and a must-see with preapproval.
Contact an agent
Home facts
- Year built:1905
- Listing ID #:R1636035
- Added:132 day(s) ago
- Updated:January 22, 2026 at 04:17 PM
Rooms and interior
- Bedrooms:8
- Total bathrooms:9
- Full bathrooms:8
- Half bathrooms:1
- Living area:6,346 sq. ft.
Heating and cooling
- Cooling:Window Units
- Heating:Coal, Gas, Hot Water
Structure and exterior
- Roof:Shingle
- Year built:1905
- Building area:6,346 sq. ft.
Utilities
- Water:Connected, Public, Water Connected
- Sewer:Connected, Sewer Connected
Finances and disclosures
- Price:$679,900
- Price per sq. ft.:$107.14
- Tax amount:$6,828
New listings near 911 W Main Street
- New
 $125,000Active3 beds 1 baths1,467 sq. ft.
$125,000Active3 beds 1 baths1,467 sq. ft.233 W Branch Road, Smethport, PA 16749
MLS# R1656539Listed by: HOWARD HANNA PROFESSIONALS - SMETHPORT  $24,900Pending4 beds 1 baths1,286 sq. ft.
$24,900Pending4 beds 1 baths1,286 sq. ft.3288 W Valley Road, Smethport, PA 16749
MLS# R1657481Listed by: HOWARD HANNA PROFESSIONALS - SMETHPORT $160,000Active4 beds 2 baths1,344 sq. ft.
$160,000Active4 beds 2 baths1,344 sq. ft.405 W Green Street, Smethport, PA 16749
MLS# R1658250Listed by: REAL ESTATE PROS & MORE $175,000Active4 beds 2 baths1,872 sq. ft.
$175,000Active4 beds 2 baths1,872 sq. ft.808 W Water, Smethport, PA 16749
MLS# R1657910Listed by: HOWARD HANNA PROFESSIONALS - SMETHPORT $27,500Active1 beds 1 baths384 sq. ft.
$27,500Active1 beds 1 baths384 sq. ft.23 Herzog Acres Road, Smethport, PA 16749
MLS# 31723736Listed by: TRAILS END REALTY Listed by ERA$99,000Active4 beds 2 baths1,983 sq. ft.
Listed by ERA$99,000Active4 beds 2 baths1,983 sq. ft.246 S Marvin Street, Smethport, PA 16749
MLS# R1649972Listed by: ERA TEAM VP REAL ESTATE $159,900Pending3 beds 2 baths1,214 sq. ft.
$159,900Pending3 beds 2 baths1,214 sq. ft.102 Bank Street, Mckean, PA 16749
MLS# R1647941Listed by: HOWARD HANNA PROFESSIONALS - SMETHPORT $116,900Active3 beds 2 baths1,230 sq. ft.
$116,900Active3 beds 2 baths1,230 sq. ft.501 Allegheny St, Smethport, PA 16749
MLS# 31723426Listed by: MOUNTAIN VALLEY REALTY - COUDERSPORT $199,000Pending3 beds 2 baths1,350 sq. ft.
$199,000Pending3 beds 2 baths1,350 sq. ft.402 E Water Street, Smethport, PA 16749
MLS# R1621441Listed by: HOWARD HANNA PROFESSIONALS - SMETHPORT

