1937 Clearview Rd, SOUDERTON, PA 18964
Local realty services provided by:ERA Valley Realty
1937 Clearview Rd,SOUDERTON, PA 18964
$435,000
- 3 Beds
- 2 Baths
- 1,350 sq. ft.
- Single family
- Active
Upcoming open houses
- Sun, Sep 0711:00 am - 01:00 pm
Listed by:vincent raymond blanche
Office:redfin corporation
MLS#:PABU2103772
Source:BRIGHTMLS
Price summary
- Price:$435,000
- Price per sq. ft.:$322.22
About this home
Welcome to this beautiful 3-bedroom Cape Cod set on 2.4 acres of scenic surroundings, blending charm and modern comfort on a grand lot with privacy. This move-in-ready home features high-quality finishes and fixtures. Step into a warm and welcoming living room boasting a wood-burning fireplace and a bright bay window, leading to an enclosed breezeway that connects directly to the attached garage. The upgraded open concept kitchen with sleek white cabinetry and stainless steel appliances flows seamlessly into the spacious formal dining room. A generously-sized main floor bedroom and full bath offer convenience, while upstairs you’ll find two large bedrooms and a second full bath. Outside, enjoy a private deck overlooking the expansive yard, perfect for gatherings, play, or simply enjoying nature. A 12x24 shed adds excellent storage and functionality to this already impressive property. You can't find homes with this much land in today's market! Home is being sold as-is. Come experience this amazing lot and updated home, and schedule your showing today!
Contact an agent
Home facts
- Year built:1960
- Listing ID #:PABU2103772
- Added:9 day(s) ago
- Updated:September 06, 2025 at 01:46 PM
Rooms and interior
- Bedrooms:3
- Total bathrooms:2
- Full bathrooms:2
- Living area:1,350 sq. ft.
Heating and cooling
- Cooling:Central A/C
- Heating:Baseboard - Hot Water, Oil
Structure and exterior
- Roof:Shingle
- Year built:1960
- Building area:1,350 sq. ft.
- Lot area:2.4 Acres
Schools
- High school:PENNRIDGE
- Middle school:PENNRIDGE CENTRAL
- Elementary school:GRASSE
Utilities
- Water:Well
- Sewer:On Site Septic
Finances and disclosures
- Price:$435,000
- Price per sq. ft.:$322.22
- Tax amount:$4,010 (2025)
New listings near 1937 Clearview Rd
- New
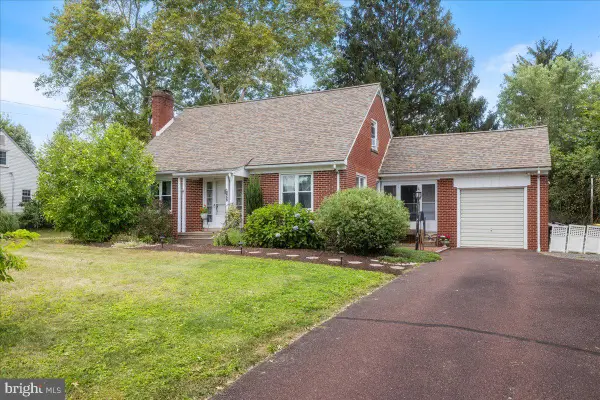 $429,750Active3 beds 2 baths1,250 sq. ft.
$429,750Active3 beds 2 baths1,250 sq. ft.157 Erie Ave, SOUDERTON, PA 18964
MLS# PAMC2153278Listed by: BHHS KEYSTONE PROPERTIES - Open Sun, 11am to 1pmNew
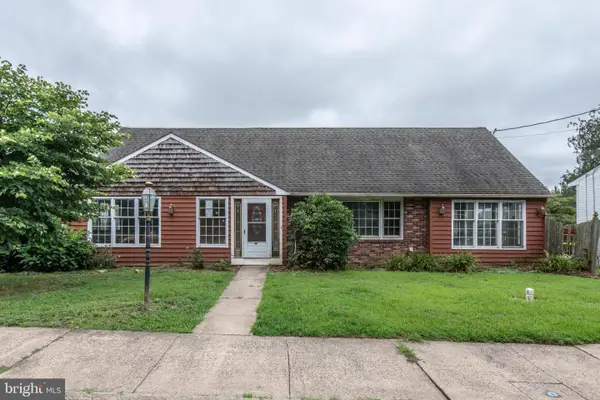 $385,000Active5 beds 4 baths6,065 sq. ft.
$385,000Active5 beds 4 baths6,065 sq. ft.260 W Diamond St, SOUDERTON, PA 18964
MLS# PAMC2152636Listed by: HERITAGE ESTATE PROPERTIES - New
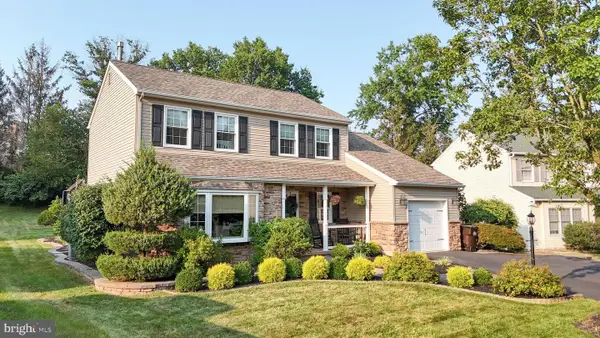 $565,000Active3 beds 3 baths2,791 sq. ft.
$565,000Active3 beds 3 baths2,791 sq. ft.112 Fox Hunt Dr, SOUDERTON, PA 18964
MLS# PAMC2152354Listed by: LONG & FOSTER REAL ESTATE, INC. - Open Sun, 11am to 1pmNew
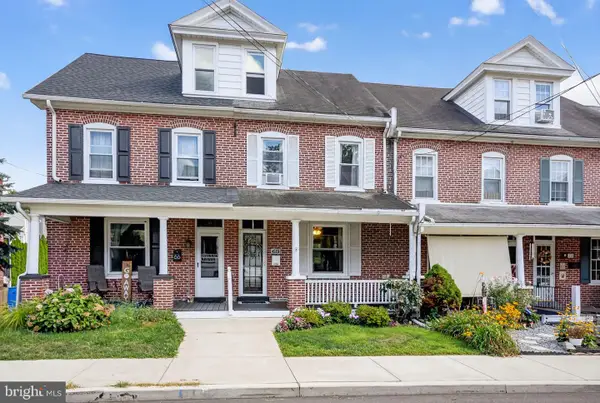 $314,900Active4 beds 1 baths1,411 sq. ft.
$314,900Active4 beds 1 baths1,411 sq. ft.68 Hillside Ave, SOUDERTON, PA 18964
MLS# PAMC2152968Listed by: COLDWELL BANKER REALTY - Coming SoonOpen Sat, 12 to 3pm
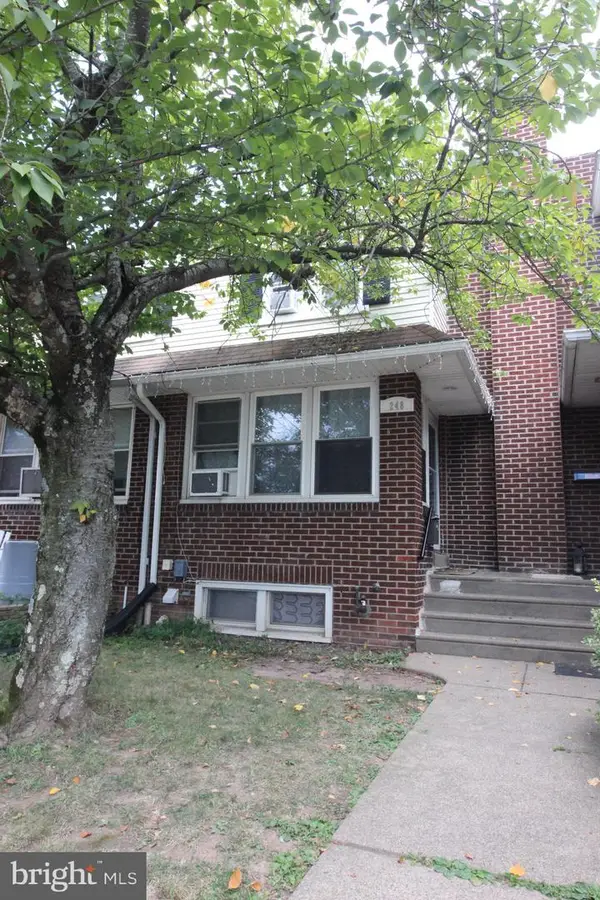 $315,000Coming Soon3 beds 2 baths
$315,000Coming Soon3 beds 2 baths248 E Summit St, SOUDERTON, PA 18964
MLS# PAMC2153680Listed by: BERGSTRESSER REAL ESTATE INC - Open Sun, 1 to 3pmNew
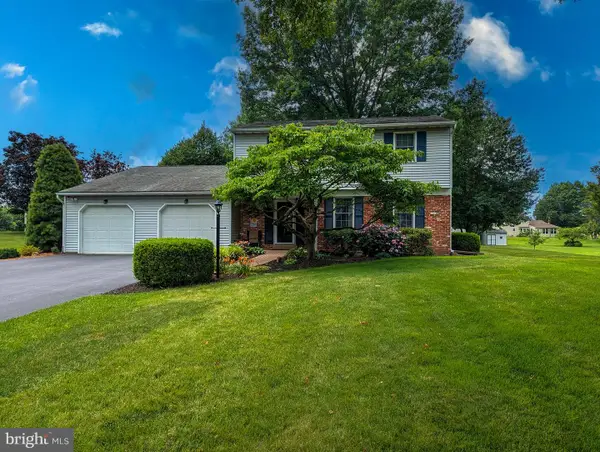 $559,900Active4 beds 2 baths2,046 sq. ft.
$559,900Active4 beds 2 baths2,046 sq. ft.101 Leslie Ln, SOUDERTON, PA 18964
MLS# PAMC2153076Listed by: RE/MAX RELIANCE - New
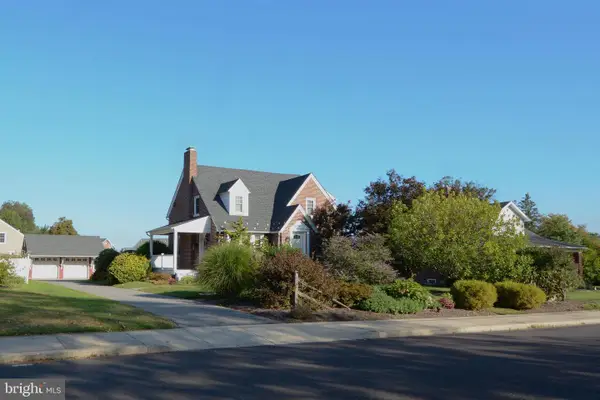 $375,000Active3 beds 1 baths1,197 sq. ft.
$375,000Active3 beds 1 baths1,197 sq. ft.61 W Reliance Rd, SOUDERTON, PA 18964
MLS# PAMC2152548Listed by: SANFORD ALDERFER REAL ESTATE 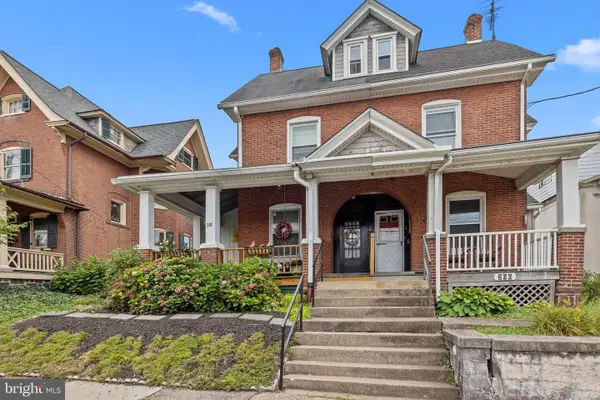 $400,000Pending4 beds 2 baths1,666 sq. ft.
$400,000Pending4 beds 2 baths1,666 sq. ft.208 E Broad St, SOUDERTON, PA 18964
MLS# PAMC2152446Listed by: KELLER WILLIAMS REAL ESTATE-LANGHORNE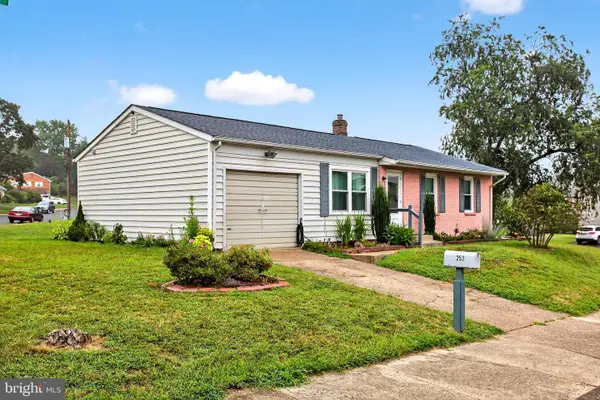 $340,000Pending3 beds 2 baths1,005 sq. ft.
$340,000Pending3 beds 2 baths1,005 sq. ft.253 Green St, SOUDERTON, PA 18964
MLS# PAMC2152130Listed by: EXP REALTY, LLC
