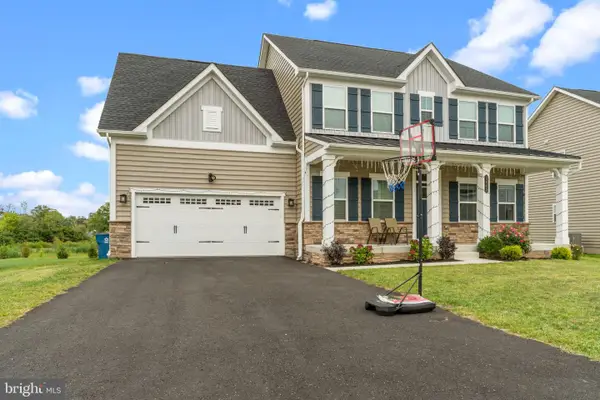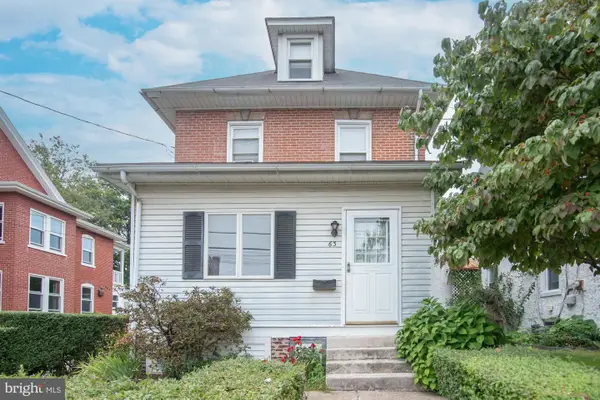218 Parkview Dr, Souderton, PA 18964
Local realty services provided by:ERA Valley Realty
218 Parkview Dr,Souderton, PA 18964
$364,500
- 3 Beds
- 3 Baths
- 1,536 sq. ft.
- Townhouse
- Pending
Listed by:phanerrica muhammad
Office:compass pennsylvania, llc.
MLS#:PAMC2153344
Source:BRIGHTMLS
Price summary
- Price:$364,500
- Price per sq. ft.:$237.3
- Monthly HOA dues:$85
About this home
Welcome to the perfect townhome in the highly sought-after Souderton School District! This spacious 3-bedroom, 2.5-bath home offers a wonderful blend of comfort, convenience, and versatile living space. Step into the impressive two-story foyer, where hardwood laminate flooring flows throughout the main level. The open-concept design connects the kitchen, dining, and living areas making it perfect for both everyday living and entertaining. From the living room, step onto the expansive deck, an ideal spot to relax and enjoy the outdoors. Upstairs, brand-new plush carpeting enhances the bedrooms on both the second and third levels. The second floor features two generously sized bedrooms with excellent closet space, including one with private access to the hall bath. The third floor is a true retreat, showcasing an oversized private suite with soaring ceilings, abundant natural light, and an ensuite bathroom complete with a soaking tub and skylight.The finished basement provides flexible space that can serve as a recreation room, home office, or cozy den. The one-car garage has been thoughtfully reimagined—divided into two sections to maximize function. One half has been converted into additional interior space, perfect as a game room, home gym, or extra storage. The other portion remains ideal for storing lawn tools, bikes, or trash bins. Plus, the private driveway still provides off-street parking. Located just minutes from Routes 309, 476, and 202, commuting is simple, while shopping, dining, and entertainment are all nearby.Don’t miss the opportunity to own this beautifully updated townhome in the Souderton School District. Schedule your showing today
Contact an agent
Home facts
- Year built:1996
- Listing ID #:PAMC2153344
- Added:16 day(s) ago
- Updated:September 29, 2025 at 07:35 AM
Rooms and interior
- Bedrooms:3
- Total bathrooms:3
- Full bathrooms:2
- Half bathrooms:1
- Living area:1,536 sq. ft.
Heating and cooling
- Cooling:Central A/C
- Heating:Forced Air, Natural Gas
Structure and exterior
- Roof:Shingle
- Year built:1996
- Building area:1,536 sq. ft.
- Lot area:0.06 Acres
Utilities
- Water:Public
- Sewer:Public Sewer
Finances and disclosures
- Price:$364,500
- Price per sq. ft.:$237.3
- Tax amount:$5,971 (2024)
New listings near 218 Parkview Dr
- Coming Soon
 $419,900Coming Soon3 beds 3 baths
$419,900Coming Soon3 beds 3 baths552 Creekside Dr, SOUDERTON, PA 18964
MLS# PAMC2156324Listed by: COMPASS PENNSYLVANIA, LLC - New
 $849,900Active6 beds 5 baths6,552 sq. ft.
$849,900Active6 beds 5 baths6,552 sq. ft.314 Harleysville Pike, SOUDERTON, PA 18964
MLS# PAMC2155986Listed by: COMPASS PENNSYLVANIA, LLC - New
 $590,000Active3 beds 3 baths2,075 sq. ft.
$590,000Active3 beds 3 baths2,075 sq. ft.723 Finlay, SOUDERTON, PA 18964
MLS# PAMC2155754Listed by: KELLER WILLIAMS REAL ESTATE-BLUE BELL - New
 $459,900Active3 beds 3 baths2,070 sq. ft.
$459,900Active3 beds 3 baths2,070 sq. ft.155 Harleysville Pike, SOUDERTON, PA 18964
MLS# PAMC2155890Listed by: RE/MAX CENTRAL - LANSDALE - New
 $685,000Active4 beds 3 baths3,182 sq. ft.
$685,000Active4 beds 3 baths3,182 sq. ft.317 Pleasant Valley Dr, SOUDERTON, PA 18964
MLS# PAMC2155398Listed by: RE/MAX RELIANCE - New
 $530,000Active3 beds 3 baths2,566 sq. ft.
$530,000Active3 beds 3 baths2,566 sq. ft.381 Brittany Ct, SOUDERTON, PA 18964
MLS# PAMC2152590Listed by: MOMENTS REAL ESTATE - New
 $464,900Active3 beds 2 baths1,576 sq. ft.
$464,900Active3 beds 2 baths1,576 sq. ft.110 Trevor Sq, SOUDERTON, PA 18964
MLS# PAMC2155526Listed by: BHHS KEYSTONE PROPERTIES  $575,000Pending3 beds 3 baths2,338 sq. ft.
$575,000Pending3 beds 3 baths2,338 sq. ft.299 Kingsfield Dr, SOUDERTON, PA 18964
MLS# PAMC2153104Listed by: KELLER WILLIAMS REAL ESTATE-BLUE BELL $859,000Active4 beds 3 baths3,804 sq. ft.
$859,000Active4 beds 3 baths3,804 sq. ft.3443 Devlin Way, SOUDERTON, PA 18964
MLS# PAMC2155202Listed by: KELLER WILLIAMS REAL ESTATE-LANGHORNE $349,000Pending3 beds 2 baths1,765 sq. ft.
$349,000Pending3 beds 2 baths1,765 sq. ft.63 Hillside Ave, SOUDERTON, PA 18964
MLS# PAMC2155154Listed by: INNOVATE REAL ESTATE
