483 Smokepipe Rd, SOUDERTON, PA 18964
Local realty services provided by:ERA Byrne Realty
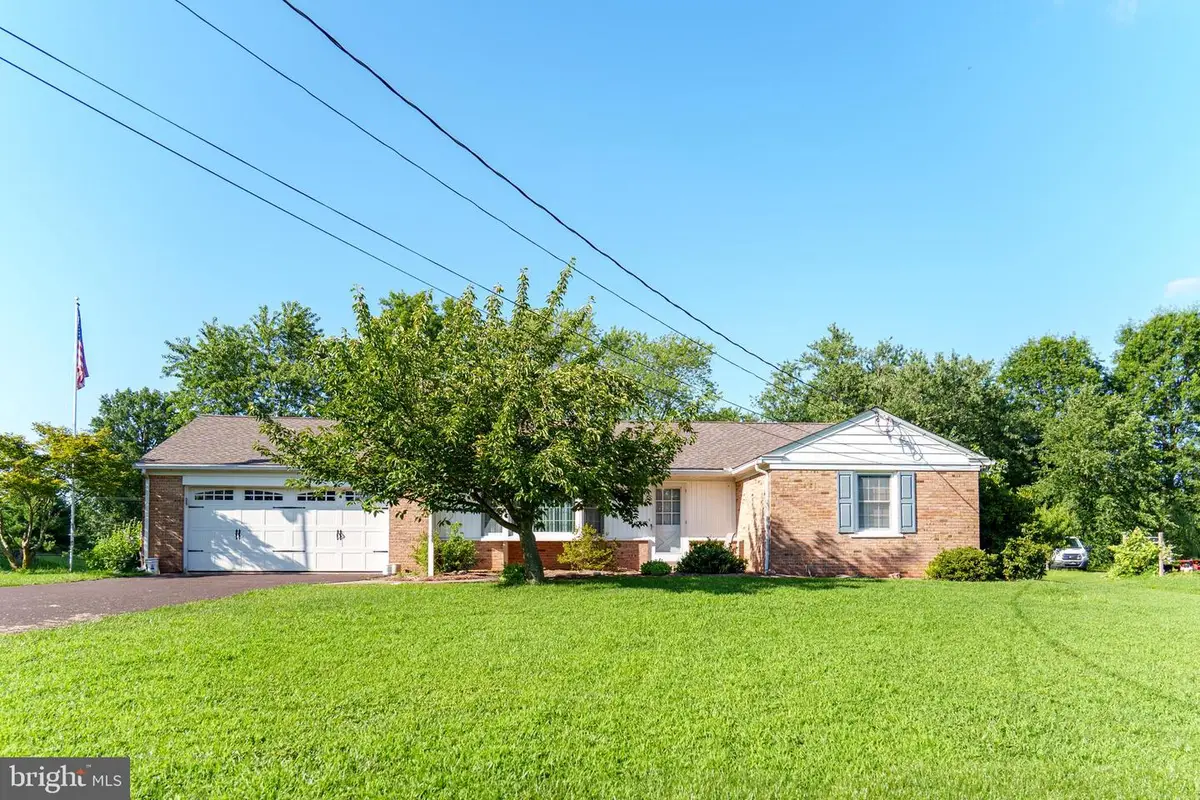
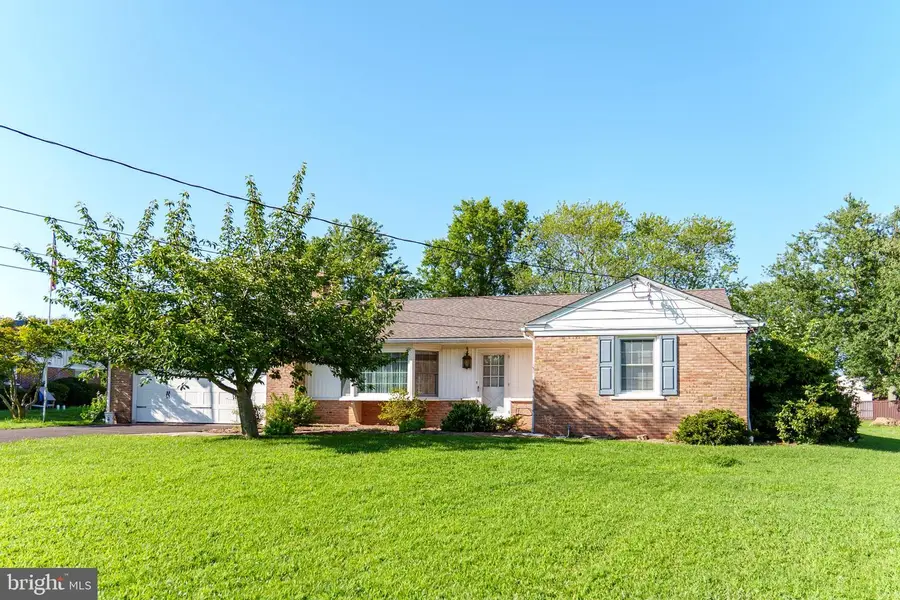
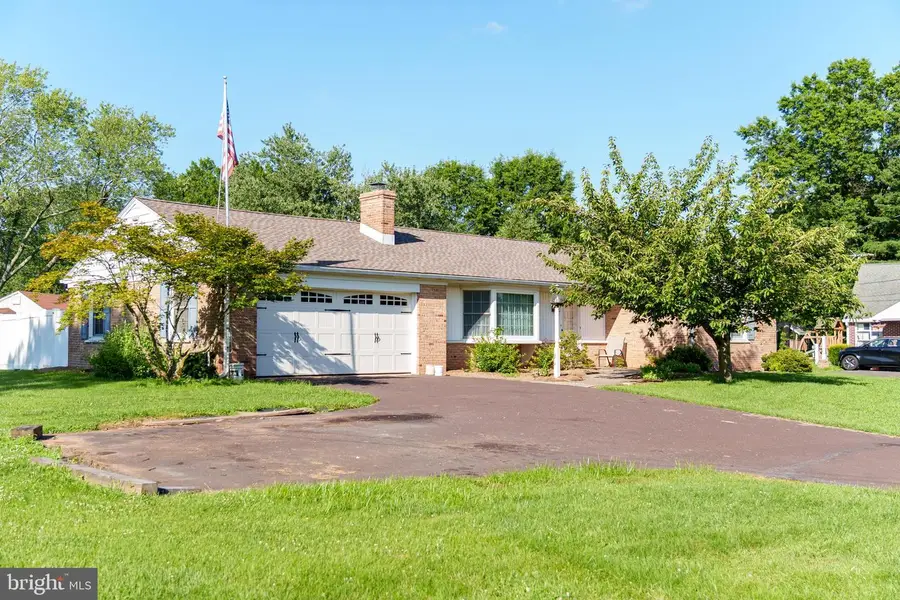
483 Smokepipe Rd,SOUDERTON, PA 18964
$475,000
- 3 Beds
- 3 Baths
- 1,481 sq. ft.
- Single family
- Pending
Listed by:jessica a kooker
Office:compass pennsylvania, llc.
MLS#:PAMC2147312
Source:BRIGHTMLS
Price summary
- Price:$475,000
- Price per sq. ft.:$320.73
About this home
Welcome to 483 Smokepipe Road - a beautifully maintained, all-brick ranch-style home located in the heart of the highly desirable Franconia Township. Lovingly cared for by the original owners and offered for the first time on the market, this 3-bedroom, 3-full-bath gem is full of warmth, thoughtful updates, and timeless appeal, all within the acclaimed Souderton Area School District. From the moment you arrive, you’ll appreciate the charm and solid craftsmanship of this classic brick home. Inside, the main level offers an open and flowing floor plan perfect for both everyday living and entertaining. The cozy living room features a brick wood burning fireplace that invites you to unwind, while the adjacent dining area and kitchen flow effortlessly into one of the home’s standout features: a stunning, sun-drenched sunroom. Surrounded by sliding glass doors, the sunroom offers panoramic views of the backyard and opens to a fully fenced yard complete with an enchanting in-ground pool (beautifully redone in 2024 and ready to enjoy all summer long)! Whether hosting family gatherings or enjoying quiet mornings, this outdoor space is a private oasis you’ll never want to leave. The main floor also includes a convenient laundry area, three bedrooms, and three full baths. The primary suite features its own private bathroom, offering comfort and privacy. The partially finished basement adds even more flexible living space - ideal for a home office, gym, playroom, or guest area.
Recent upgrades include a newer roof and major appliances, all under 5 years old, providing peace of mind and efficiency for years to come. Additional features include an attached 2-car garage, mature landscaping, and beautiful hardwood flooring. Perfectly situated on a quiet street in a well-loved community, this home offers the perfect balance of peaceful suburban living and everyday convenience, with easy access to parks, schools, shopping, and commuter routes. Don’t miss this rare opportunity to own a move-in-ready, first-time-offered home with both character and comfort in one of Franconia Township’s most desirable neighborhoods. Schedule your private showing today!
Contact an agent
Home facts
- Year built:1967
- Listing Id #:PAMC2147312
- Added:26 day(s) ago
- Updated:August 15, 2025 at 07:30 AM
Rooms and interior
- Bedrooms:3
- Total bathrooms:3
- Full bathrooms:3
- Living area:1,481 sq. ft.
Heating and cooling
- Cooling:Central A/C
- Heating:Baseboard - Electric, Electric, Forced Air, Heat Pump(s)
Structure and exterior
- Year built:1967
- Building area:1,481 sq. ft.
- Lot area:0.58 Acres
Utilities
- Water:Well
- Sewer:On Site Septic, Public Hook/Up Avail
Finances and disclosures
- Price:$475,000
- Price per sq. ft.:$320.73
- Tax amount:$7,081 (2024)
New listings near 483 Smokepipe Rd
- New
 $260,000Active3 beds 2 baths1,500 sq. ft.
$260,000Active3 beds 2 baths1,500 sq. ft.425 Westbury Dr, SOUDERTON, PA 18964
MLS# PAMC2144082Listed by: KELLER WILLIAMS REAL ESTATE-MONTGOMERYVILLE - New
 $324,900Active3 beds 1 baths1,212 sq. ft.
$324,900Active3 beds 1 baths1,212 sq. ft.25 E Summit St, SOUDERTON, PA 18964
MLS# PAMC2151512Listed by: RE/MAX 440 - SKIPPACK - New
 $780,000Active4 beds 3 baths3,920 sq. ft.
$780,000Active4 beds 3 baths3,920 sq. ft.1064 Grayson Dr, SOUDERTON, PA 18964
MLS# PAMC2150770Listed by: HOMEZU BY SIMPLE CHOICE 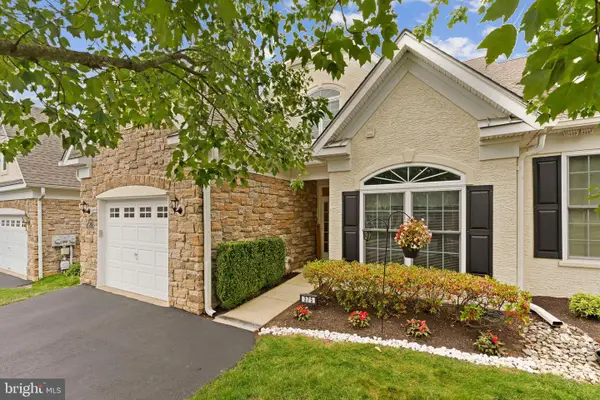 $575,000Pending3 beds 3 baths2,024 sq. ft.
$575,000Pending3 beds 3 baths2,024 sq. ft.375 Brittany Ct, SOUDERTON, PA 18964
MLS# PAMC2150178Listed by: COLDWELL BANKER REALTY- Coming Soon
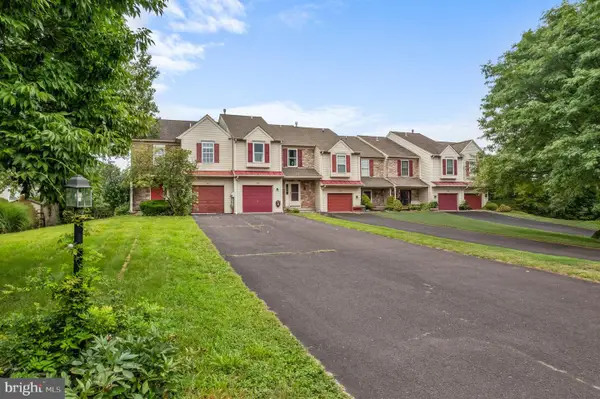 $427,000Coming Soon3 beds 3 baths
$427,000Coming Soon3 beds 3 baths640 New Market Dr, SOUDERTON, PA 18964
MLS# PAMC2150276Listed by: RE/MAX RELIANCE  $519,900Pending3 beds 3 baths2,384 sq. ft.
$519,900Pending3 beds 3 baths2,384 sq. ft.308 Melbourne Way, SOUDERTON, PA 18964
MLS# PAMC2150060Listed by: COLDWELL BANKER HEARTHSIDE REALTORS- OTTSVILLE- New
 $370,000Active4 beds 3 baths1,526 sq. ft.
$370,000Active4 beds 3 baths1,526 sq. ft.208 Parkview Dr, SOUDERTON, PA 18964
MLS# PAMC2149964Listed by: KELLER WILLIAMS REAL ESTATE-MONTGOMERYVILLE 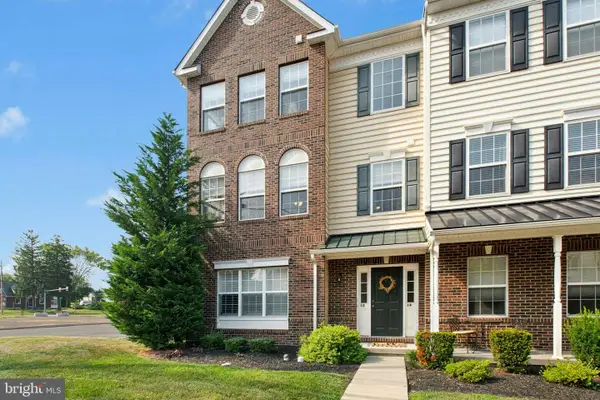 $429,000Active3 beds 3 baths1,826 sq. ft.
$429,000Active3 beds 3 baths1,826 sq. ft.14 N School Ln, SOUDERTON, PA 18964
MLS# PAMC2149770Listed by: BHHS FOX & ROACH-NEW HOPE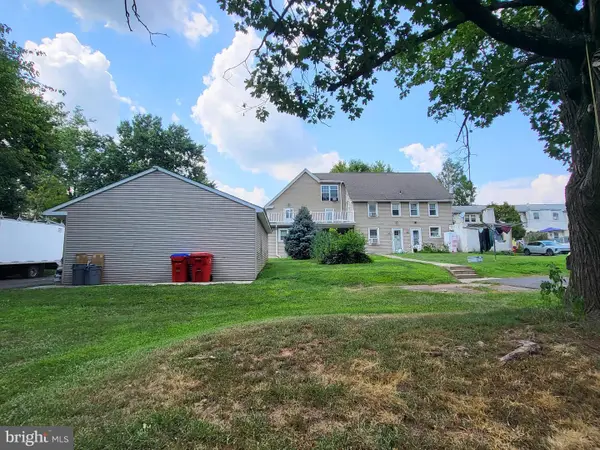 $560,000Pending6 beds -- baths2,951 sq. ft.
$560,000Pending6 beds -- baths2,951 sq. ft.70 Lawn Ave, SOUDERTON, PA 18964
MLS# PAMC2149620Listed by: RE/MAX RELIANCE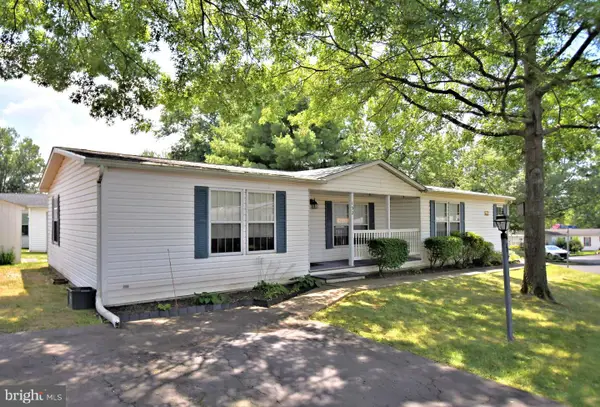 $250,000Active3 beds 2 baths1,388 sq. ft.
$250,000Active3 beds 2 baths1,388 sq. ft.132 Deerfield Dr, SOUDERTON, PA 18964
MLS# PAMC2149346Listed by: REALTY ONE GROUP EXCLUSIVE
