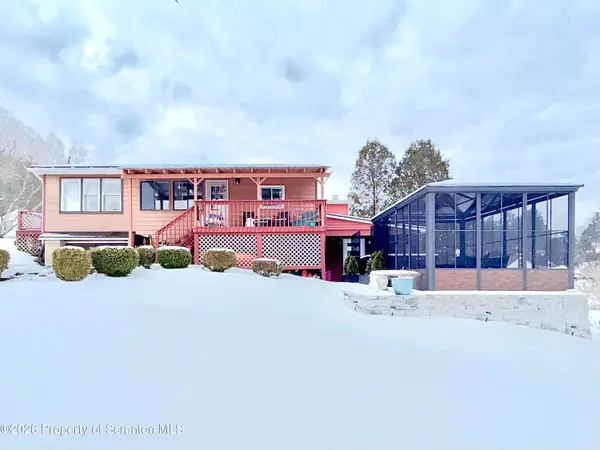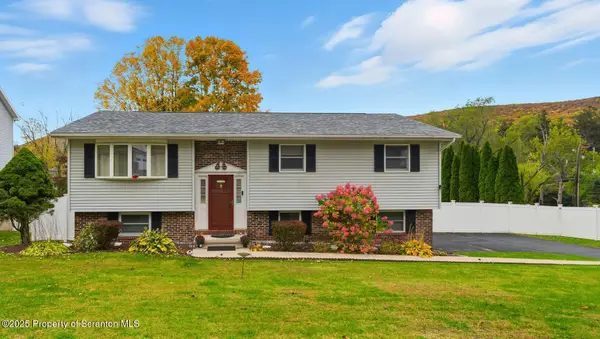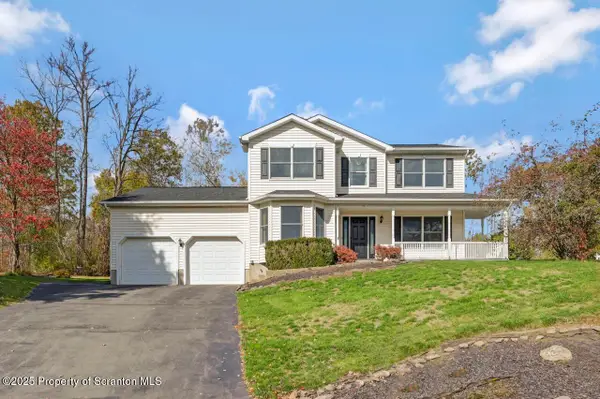10 Orchard Lane, South Abington Township, PA 18411
Local realty services provided by:ERA One Source Realty
10 Orchard Lane,South Abington Twp, PA 18411
$550,000
- 3 Beds
- 3 Baths
- 2,806 sq. ft.
- Single family
- Pending
Listed by: jim nasser
Office: nasser real estate, inc.
MLS#:SC256058
Source:PA_GSBR
Price summary
- Price:$550,000
- Price per sq. ft.:$196.01
About this home
Set on a one acre semi-private lot, this modern contemporary home will instantly impress you with its open layout, natural light, and comfortable modern design. The open floor plan seamlessly connects the living, dining and kitchen areas. Windows and skylights bring an abundance of natural light, highlighting the vaulted ceilings, refinished fireplace & premium finishes throughout. The gourmet kitchen offers high-end stainless appliances, granite counters, sleek cabinetry and an island. Two of the bedrooms could qualify as 'master bedrooms', and both offer walk-in closets. Other amenities include a main floor laundry room, central air, hardwood floors, a cedar closet, 2 decks, a rear patio, a covered front entryway & a 2 car garage with a new glass overhead door. Extremely low-traffic private community, yet convenient to everything in the Abingtons. Very quiet area, ideal for walking. Your private tour awaits..
Contact an agent
Home facts
- Year built:1980
- Listing ID #:SC256058
- Added:51 day(s) ago
- Updated:January 16, 2026 at 03:28 PM
Rooms and interior
- Bedrooms:3
- Total bathrooms:3
- Full bathrooms:2
- Half bathrooms:1
- Living area:2,806 sq. ft.
Heating and cooling
- Cooling:Central Air
- Heating:Heat Pump
Structure and exterior
- Roof:Shingle
- Year built:1980
- Building area:2,806 sq. ft.
Utilities
- Water:Public, Water Connected
- Sewer:Public Sewer, Sewer Connected
Finances and disclosures
- Price:$550,000
- Price per sq. ft.:$196.01
- Tax amount:$5,580 (2025)
New listings near 10 Orchard Lane
- New
 Listed by ERA$284,000Active4 beds 1 baths1,489 sq. ft.
Listed by ERA$284,000Active4 beds 1 baths1,489 sq. ft.338 Bailey Street, South Abington Twp, PA 18411
MLS# SC260200Listed by: ERA ONE SOURCE REALTY  $325,000Pending3 beds 2 baths2,249 sq. ft.
$325,000Pending3 beds 2 baths2,249 sq. ft.101 Parkview Drive, Clarks Summit, PA 18411
MLS# SC260007Listed by: EXP REALTY LLC $79,000Active0 Acres
$79,000Active0 AcresEdella And Willowbrook Road, South Abington Twp, PA 18411
MLS# SC256180Listed by: KELLER WILLIAMS REAL ESTATE-CLARKS SUMMIT Listed by ERA$99,000Active0 Acres
Listed by ERA$99,000Active0 Acres8 Orchard Lane, South Abington Twp, PA 18411
MLS# SC256060Listed by: ERA ONE SOURCE REALTY $679,900Pending3 beds 3 baths2,300 sq. ft.
$679,900Pending3 beds 3 baths2,300 sq. ft.0 Colony Lane, South Abington Twp, PA 18411
MLS# SC256024Listed by: C21 JACK RUDDY REAL ESTATE $349,999Pending4 beds 3 baths2,397 sq. ft.
$349,999Pending4 beds 3 baths2,397 sq. ft.101 Carriage Lane, Clarks Summit, PA 18411
MLS# SC255869Listed by: REVOLVE REAL ESTATE $390,000Active4 beds 2 baths1,746 sq. ft.
$390,000Active4 beds 2 baths1,746 sq. ft.105 Fern Way, South Abington Twp, PA 18411
MLS# SC255536Listed by: CLASSIC PROPERTIES Listed by ERA$469,000Active4 beds 4 baths2,780 sq. ft.
Listed by ERA$469,000Active4 beds 4 baths2,780 sq. ft.104 Beech Tree Circle, South Abington Twp, PA 18411
MLS# SC255514Listed by: ERA ONE SOURCE REALTY Listed by ERA$639,900Active4 beds 3 baths3,710 sq. ft.
Listed by ERA$639,900Active4 beds 3 baths3,710 sq. ft.317 Bailey Street, Clarks Green, PA 18411
MLS# SC254990Listed by: ERA ONE SOURCE REALTY
