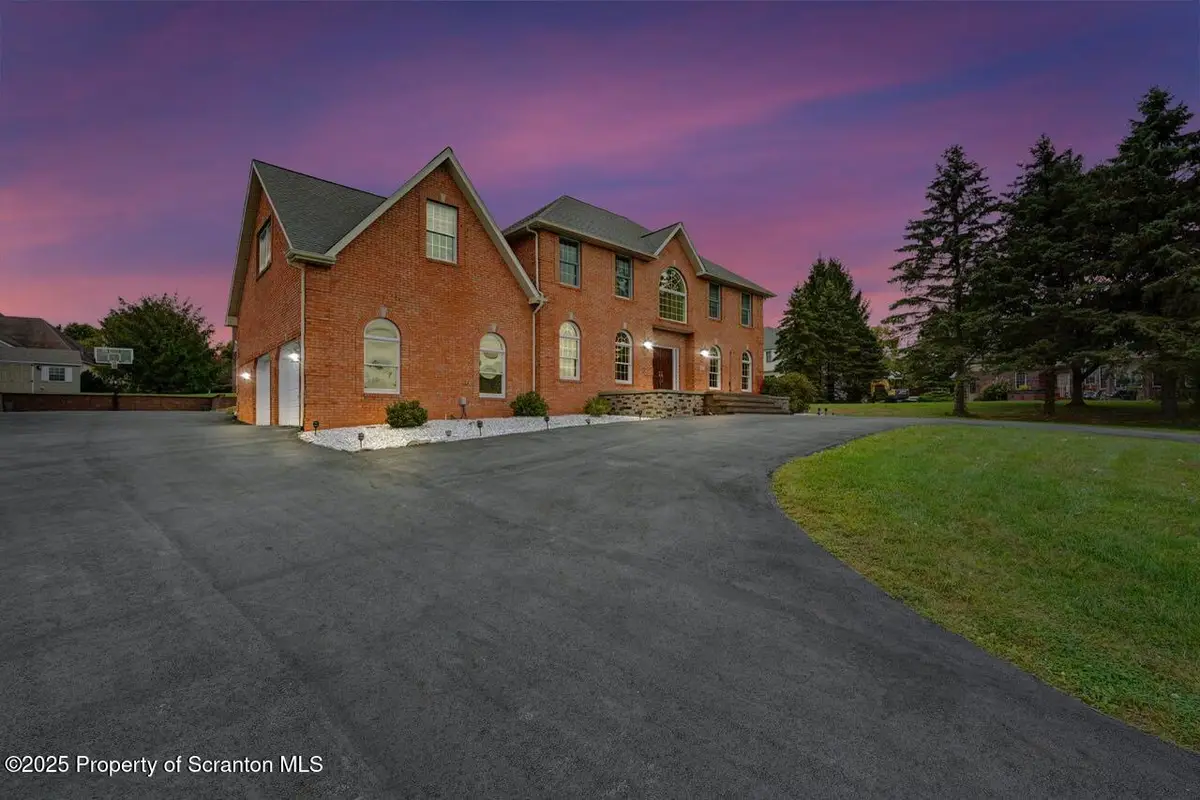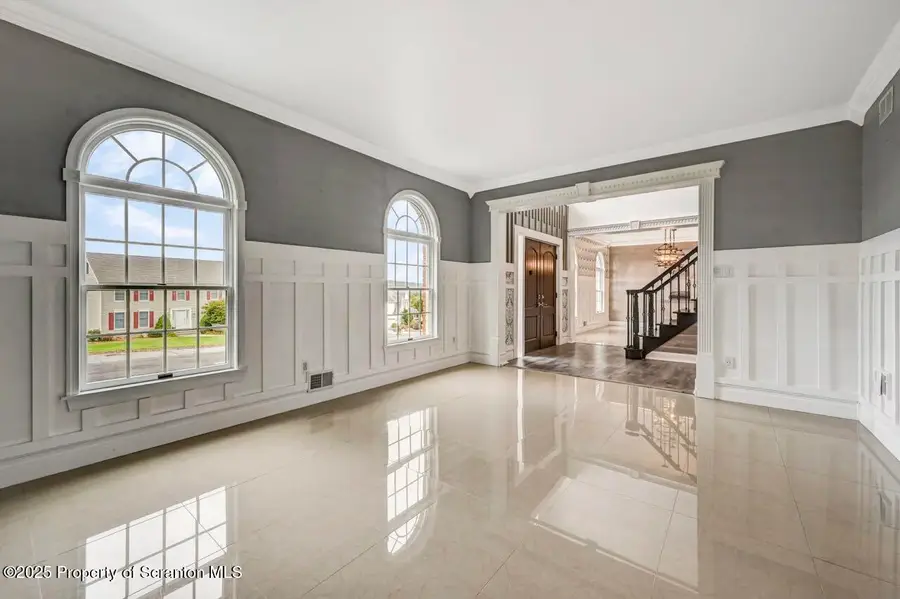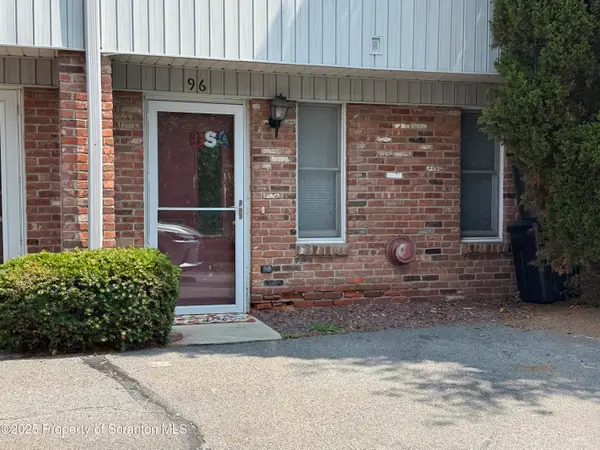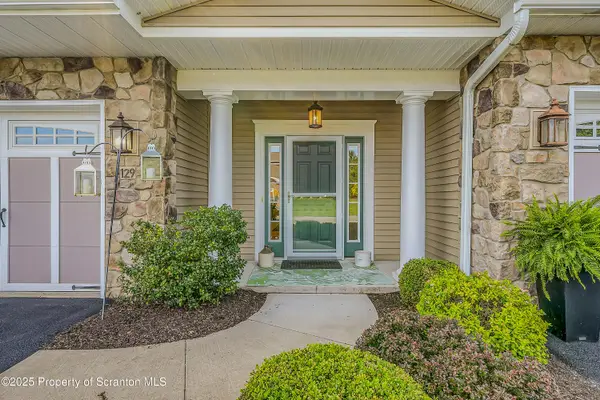105 Crossgate Drive, South Abington Twp, PA 18411
Local realty services provided by:ERA One Source Realty



105 Crossgate Drive,South Abington Twp, PA 18411
$685,000
- 4 Beds
- 4 Baths
- 4,730 sq. ft.
- Single family
- Pending
Listed by:judy cerra
Office:berkshire hathaway home services preferred properties
MLS#:SC5070
Source:PA_GSBR
Price summary
- Price:$685,000
- Price per sq. ft.:$144.82
About this home
Uniquely designed, move in ready custom Abbey Ridge home, 4-bedroom, 4-bathroom stately home with mountain views in the Abington School District on almost a half-acre lot. Forced natural gas hot air, 2 NEST zones and Central AC. Oversized 2 car attached garage with parking for several cars and additional circular driveway. Modern kitchen offers custom glass cabinets and pull-out lower cabinets for ease of storage. Beautiful sit up granite island with modern stools, touch faucet and double sinks. Eat in kitchen also has enough room for a full-size family table with views of the beautifully landscaped and hardscaped sizeable backyard. An open concept family/living room with glass pocket doors allows remarkable natural light throughout the home. The formal dining room on the main level has porcelain tile and custom plank accent wall. Finished lower level. Oversized two car garage with just a few steps accesses mudroom with storage and 1st floor laundry room, then immediate entrance to main level. Home offers two staircases to access the 2nd floor. The master bedroom is spacious with an updated master bathroom, modern tile, shower, jacuzzi tub and walk in closet area. Bedrooms 2 and 3 have ample closet space and bedroom 4 has a walk-in closet! The full bathroom on the 2nd level has double sinks and lots of storage. Lower level is finished for media room and office, smart recessed lighting and custom 3/4 bathroom with amazing shower and modern vanity/tile work. This home offers comfort and convenience in Abbey Ridge Development, you'll enjoy this modern rural spacious home with terrific mountain views, yet close to modern conveniences. Numerous updates in this meticulously maintained property.
Contact an agent
Home facts
- Year built:1990
- Listing Id #:SC5070
- Added:324 day(s) ago
- Updated:August 02, 2025 at 12:56 AM
Rooms and interior
- Bedrooms:4
- Total bathrooms:4
- Full bathrooms:3
- Half bathrooms:1
- Living area:4,730 sq. ft.
Heating and cooling
- Cooling:Central Air
- Heating:Forced Air, Natural Gas
Structure and exterior
- Roof:Composition
- Year built:1990
- Building area:4,730 sq. ft.
Utilities
- Water:Public, Water Connected
- Sewer:Public Sewer, Sewer Connected
Finances and disclosures
- Price:$685,000
- Price per sq. ft.:$144.82
- Tax amount:$7,966 (2025)
New listings near 105 Crossgate Drive
- New
 $249,999Active2 beds 3 baths1,500 sq. ft.
$249,999Active2 beds 3 baths1,500 sq. ft.30 Briarwood Way, South Abington Twp, PA 18411
MLS# SC254077Listed by: KELLER WILLIAMS REAL ESTATE-CLARKS SUMMIT  $205,000Active3 beds 2 baths1,702 sq. ft.
$205,000Active3 beds 2 baths1,702 sq. ft.96 Abington Gardens Drive, South Abington Twp, PA 18411
MLS# SC253935Listed by: CLASSIC PROPERTIES Listed by ERA$499,900Active4 beds 4 baths3,371 sq. ft.
Listed by ERA$499,900Active4 beds 4 baths3,371 sq. ft.211 Marcaby Lane, South Abington Twp, PA 18411
MLS# SC253906Listed by: ERA ONE SOURCE REALTY $399,900Active4 beds 4 baths2,362 sq. ft.
$399,900Active4 beds 4 baths2,362 sq. ft.1001 Pheasant Run Road, South Abington Twp, PA 18411
MLS# SC253901Listed by: KELLER WILLIAMS REAL ESTATE-CLARKS SUMMIT $310,000Active2 beds 3 baths1,856 sq. ft.
$310,000Active2 beds 3 baths1,856 sq. ft.8 Parkland Drive, South Abington Twp, PA 18411
MLS# SC253481Listed by: KELLER WILLIAMS REAL ESTATE-CLARKS SUMMIT $599,000Pending6 beds 4 baths3,902 sq. ft.
$599,000Pending6 beds 4 baths3,902 sq. ft.508 Old Colony Road, South Abington Twp, PA 18411
MLS# SC253548Listed by: CLASSIC PROPERTIES $79,900Active0 Acres
$79,900Active0 AcresDellert Drive, South Abington Twp, PA 18411
MLS# SC253457Listed by: HIBBLE HARRIS REAL ESTATE, INC $389,000Pending3 beds 3 baths2,191 sq. ft.
$389,000Pending3 beds 3 baths2,191 sq. ft.129 Wyndham Road, South Abington Twp, PA 18411
MLS# SC253442Listed by: COLDWELL BANKER TOWN & COUNTRY PROPERTIES $475,000Pending4 beds 4 baths2,550 sq. ft.
$475,000Pending4 beds 4 baths2,550 sq. ft.706 Epirus Hill Road, South Abington Twp, PA 18411
MLS# SC253252Listed by: COLDWELL BANKER TOWN & COUNTRY PROPERTIES $395,000Pending3 beds 3 baths2,210 sq. ft.
$395,000Pending3 beds 3 baths2,210 sq. ft.34 Wyndham Road, South Abington Twp, PA 18411
MLS# SC253230Listed by: NASSER REAL ESTATE, INC.
