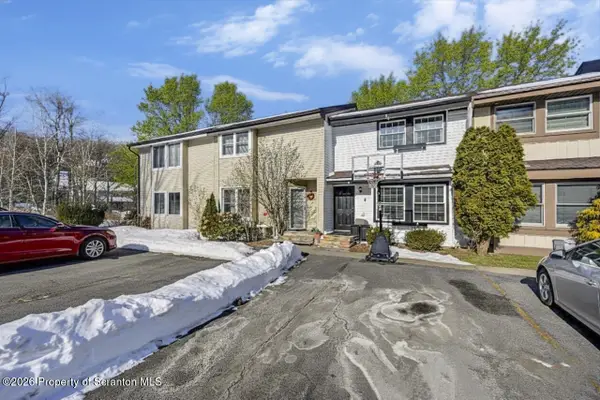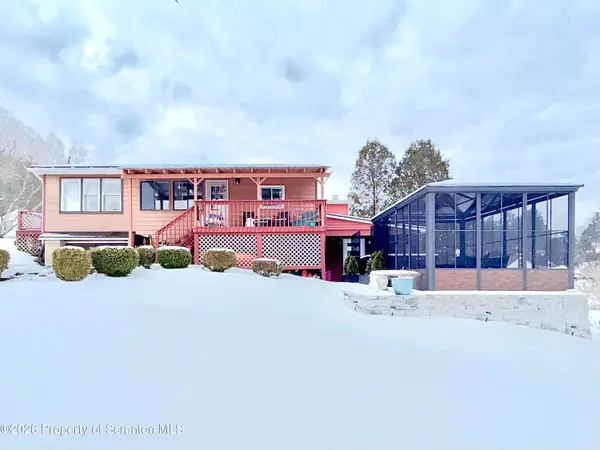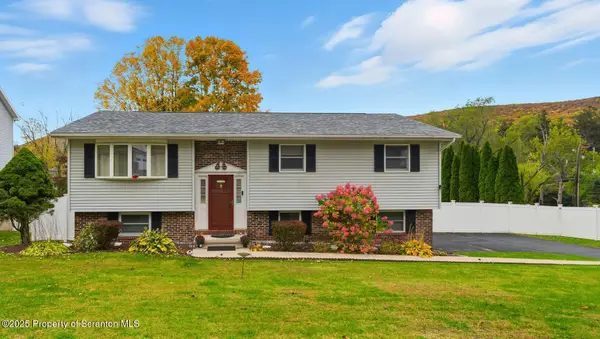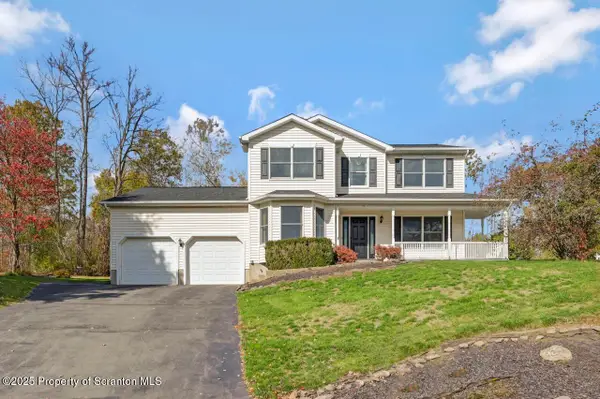162 Edgewood Drive E, South Abington Township, PA 18411
Local realty services provided by:ERA One Source Realty
Listed by: marcy a curra
Office: classic properties
MLS#:SC254962
Source:PA_GSBR
Price summary
- Price:$340,000
- Price per sq. ft.:$127.44
About this home
This spacious home is a fantastic affordable find in one of South Abington's most desirable neighborhoods. Within the sought-after Abington Heights School District, its unique contemporary architectural design, vaulted ceilings, and open-concept layout offers both character and versatility for today's lifestyle. Step inside to an airy living room with ceiling heights that amplify space and light. The main level also includes a flexible formal dining room or office that can easily serve as a fourth bedroom if desired. In addition you'll find a family room that flows seamlessly into the open kitchen--perfect for entertaining or casual gatherings. Tile flooring throughout the main living areas adds a clean, modern touch. Upstairs, the primary suite features a built-in California King bed and en suite bath with a walk-in closet. Also a great back balcony porch off the primary where you can enjoy your morning coffee. Two additional bedrooms share a second full bath on this floor. The lower level can easily serve as additional family-living space or a home gym area. A spacious back porch overlooks a wooden walkway which leads to a four-foot deep above-ground pool with vinyl liner, creating a nice retreat for warm-weather enjoyment. Also, this home includes a newer roof (2018) and a radon mitigation system. With a gas fireplace ready for a new insert and chimney liner, this home is primed for personalization. Whether you're looking for a spacious layout or versatility with a home in a highly desirable neighborhood, this property is a fantastic canvas for creating the lifestyle you envision. Nov. 2025 major exterior updates: All damaged siding replaced and one entire side completely replaced.
Contact an agent
Home facts
- Year built:1979
- Listing ID #:SC254962
- Added:141 day(s) ago
- Updated:February 12, 2026 at 06:48 PM
Rooms and interior
- Bedrooms:3
- Total bathrooms:3
- Full bathrooms:2
- Half bathrooms:1
- Living area:2,668 sq. ft.
Heating and cooling
- Cooling:Central Air
- Heating:Baseboard, Electric, Forced Air, Hot Water, Natural Gas
Structure and exterior
- Roof:Composition, Shingle
- Year built:1979
- Building area:2,668 sq. ft.
Utilities
- Water:Public, Water Connected
- Sewer:Public Sewer, Sewer Connected
Finances and disclosures
- Price:$340,000
- Price per sq. ft.:$127.44
- Tax amount:$5,111 (2025)
New listings near 162 Edgewood Drive E
- Open Sat, 11am to 1pm
 $214,900Pending3 beds 3 baths1,800 sq. ft.
$214,900Pending3 beds 3 baths1,800 sq. ft.4 Hunts Court, Clarks Summit, PA 18411
MLS# SC260482Listed by: COBBLESTONE REAL ESTATE LLC  Listed by ERA$284,000Active4 beds 1 baths1,489 sq. ft.
Listed by ERA$284,000Active4 beds 1 baths1,489 sq. ft.338 Bailey Street, South Abington Twp, PA 18411
MLS# SC260200Listed by: ERA ONE SOURCE REALTY $325,000Pending3 beds 2 baths2,249 sq. ft.
$325,000Pending3 beds 2 baths2,249 sq. ft.101 Parkview Drive, Clarks Summit, PA 18411
MLS# SC260007Listed by: EXP REALTY LLC $79,000Active0 Acres
$79,000Active0 AcresEdella And Willowbrook Road, South Abington Twp, PA 18411
MLS# SC256180Listed by: KELLER WILLIAMS REAL ESTATE-CLARKS SUMMIT Listed by ERA$99,000Active0 Acres
Listed by ERA$99,000Active0 Acres8 Orchard Lane, South Abington Twp, PA 18411
MLS# SC256060Listed by: ERA ONE SOURCE REALTY $679,900Pending3 beds 3 baths2,300 sq. ft.
$679,900Pending3 beds 3 baths2,300 sq. ft.0 Colony Lane, South Abington Twp, PA 18411
MLS# SC256024Listed by: C21 JACK RUDDY REAL ESTATE $349,999Pending4 beds 3 baths2,397 sq. ft.
$349,999Pending4 beds 3 baths2,397 sq. ft.101 Carriage Lane, Clarks Summit, PA 18411
MLS# SC255869Listed by: REVOLVE REAL ESTATE $375,000Active4 beds 2 baths1,746 sq. ft.
$375,000Active4 beds 2 baths1,746 sq. ft.105 Fern Way, South Abington Twp, PA 18411
MLS# SC255536Listed by: CLASSIC PROPERTIES Listed by ERA$469,000Active4 beds 4 baths2,780 sq. ft.
Listed by ERA$469,000Active4 beds 4 baths2,780 sq. ft.104 Beech Tree Circle, South Abington Twp, PA 18411
MLS# SC255514Listed by: ERA ONE SOURCE REALTY Listed by ERA$639,900Active4 beds 3 baths3,710 sq. ft.
Listed by ERA$639,900Active4 beds 3 baths3,710 sq. ft.317 Bailey Street, Clarks Green, PA 18411
MLS# SC254990Listed by: ERA ONE SOURCE REALTY

