6 Lakeside Drive #L 6, South Abington Twp, PA 18411
Local realty services provided by:ERA One Source Realty
6 Lakeside Drive #L 6,South Abington Twp, PA 18411
$689,000
- 6 Beds
- 4 Baths
- 5,150 sq. ft.
- Single family
- Pending
Listed by:noah a doncses
Office:cobblestone real estate llc.
MLS#:SC254686
Source:PA_GSBR
Price summary
- Price:$689,000
- Price per sq. ft.:$125.27
About this home
Welcome to 6 Lakeside Dr., South Abington Township - Lakefront Living!This stunning lakefront home in the Abington Heights School District offers over 5,000 sq. ft. of living space with unmatched amenities inside and out. Beautifully maintained and designed for both entertaining and everyday comfort, this property combines modern convenience with serene views.Step inside to a unique open floor plan featuring vaulted ceilings, spiral staircase, hardwood floors, loft and automatic shades. The primary bedroom with a modern ensuite bath is conveniently located on the main floor. With 6 bedrooms and 4 full bathrooms, there's ample space for family and guests.Enjoy breathtaking views of the lake and pool patio from the main living areas, or gather around one of the home's three fireplaces, including a wood-burning fireplace in the walkout basement. The lower level also offers a bar, spacious entertaining area, and direct access to the patio and pool. In-law suite in finished basement, with kitchen, bathroom and private entrance.Outdoor living is exceptional with THE LAKE , heated inground pool, full patio, fenced yard, and a private indoor swim-spa style pool with resistance swimming system--perfect for year-round enjoyment. Schedule your tour ASAP!
Contact an agent
Home facts
- Year built:1964
- Listing ID #:SC254686
- Added:5 day(s) ago
- Updated:September 16, 2025 at 04:58 PM
Rooms and interior
- Bedrooms:6
- Total bathrooms:4
- Full bathrooms:4
- Living area:5,150 sq. ft.
Heating and cooling
- Cooling:Central Air, Zoned
- Heating:Baseboard, Hot Water, Natural Gas
Structure and exterior
- Roof:Asphalt, Composition, Flat, Rubber, Shingle
- Year built:1964
- Building area:5,150 sq. ft.
Utilities
- Water:Public, Water Connected
- Sewer:Public Sewer, Sewer Connected
Finances and disclosures
- Price:$689,000
- Price per sq. ft.:$125.27
- Tax amount:$7,966 (2024)
New listings near 6 Lakeside Drive #L 6
- New
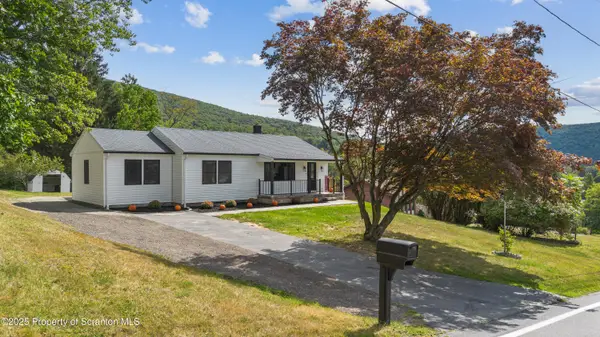 $359,000Active3 beds 2 baths2,064 sq. ft.
$359,000Active3 beds 2 baths2,064 sq. ft.630 Layton Road, Clarks Summit, PA 18411
MLS# SC254788Listed by: EXP REALTY LLC 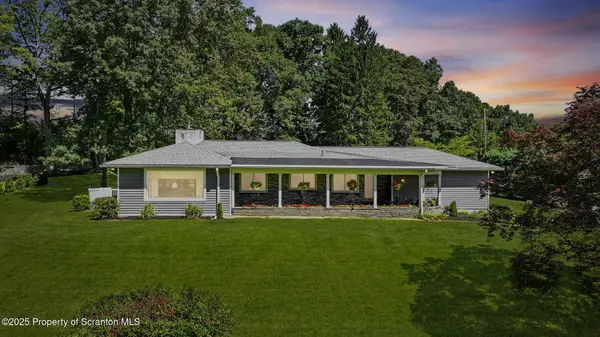 Listed by ERA$575,000Active3 beds 3 baths2,571 sq. ft.
Listed by ERA$575,000Active3 beds 3 baths2,571 sq. ft.929 Winola Road, Clarks Summit, PA 18411
MLS# SC254246Listed by: ERA ONE SOURCE REALTY- New
 $400,000Active3 beds 3 baths1,922 sq. ft.
$400,000Active3 beds 3 baths1,922 sq. ft.3 Pauline, South Abington Twp, PA 18411
MLS# SC254650Listed by: EXP REALTY LLC - New
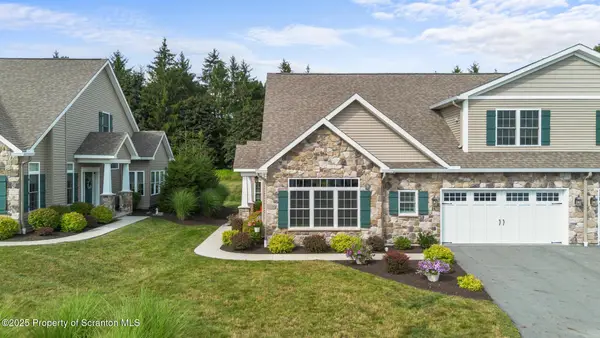 Listed by ERA$499,000Active3 beds 3 baths2,325 sq. ft.
Listed by ERA$499,000Active3 beds 3 baths2,325 sq. ft.24 Avalon Road, South Abington Twp, PA 18411
MLS# SC254643Listed by: ERA ONE SOURCE REALTY 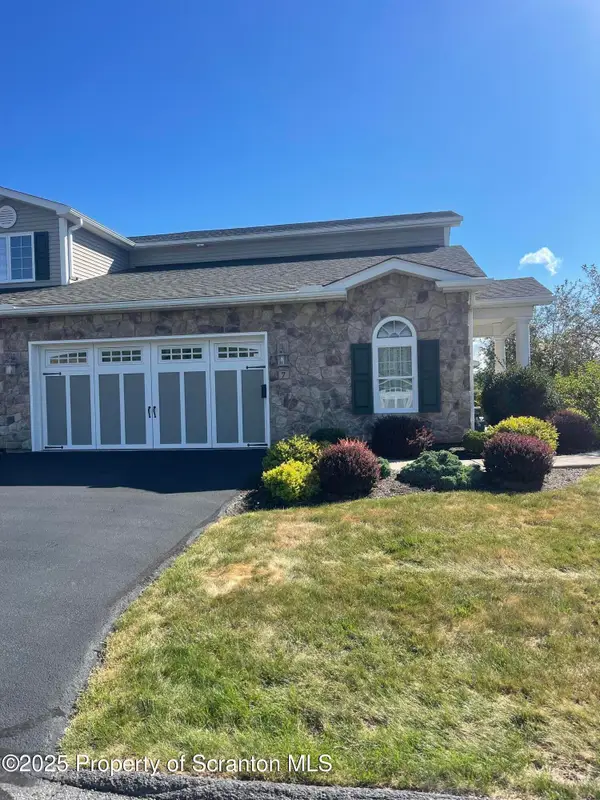 $469,000Active3 beds 3 baths2,300 sq. ft.
$469,000Active3 beds 3 baths2,300 sq. ft.7 Glenridge Circle, Clarks Summit, PA 18411
MLS# SC254504Listed by: CLASSIC PROPERTIES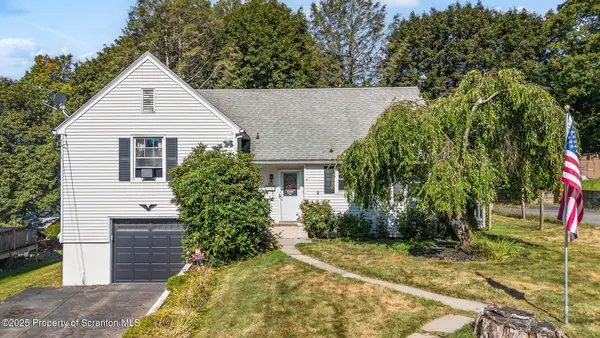 Listed by ERA$249,900Pending3 beds 1 baths1,390 sq. ft.
Listed by ERA$249,900Pending3 beds 1 baths1,390 sq. ft.503 Highland Avenue, Clarks Summit, PA 18411
MLS# SC254470Listed by: ERA ONE SOURCE REALTY- Open Sat, 1 to 3pm
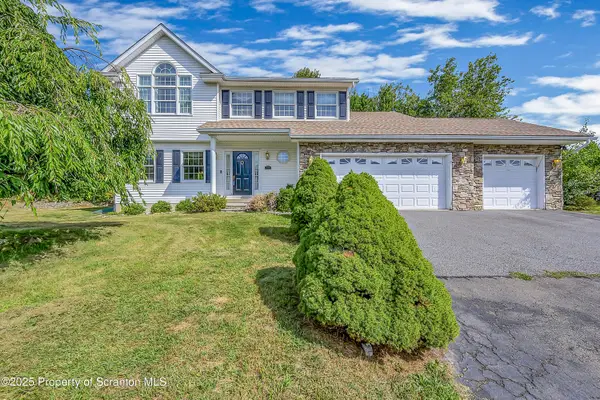 $459,000Active4 beds 3 baths2,122 sq. ft.
$459,000Active4 beds 3 baths2,122 sq. ft.1012 Westwood Drive, South Abington Twp, PA 18411
MLS# SC254248Listed by: REALTY NETWORK GROUP 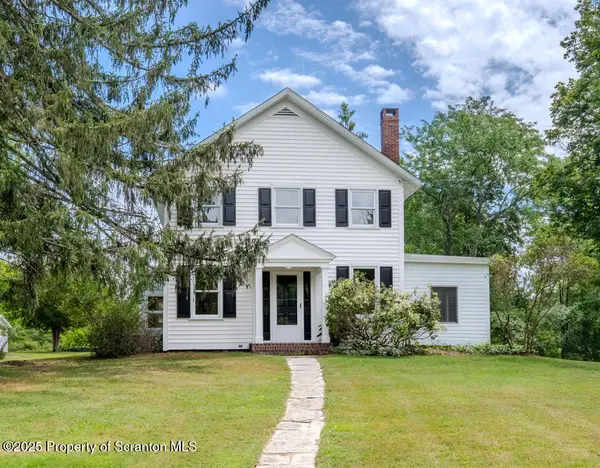 $485,000Pending3 beds 2 baths1,725 sq. ft.
$485,000Pending3 beds 2 baths1,725 sq. ft.158 N Gravel Pond Road, Clarks Summit, PA 18411
MLS# SC254203Listed by: CHRISTIAN SAUNDERS REAL ESTATE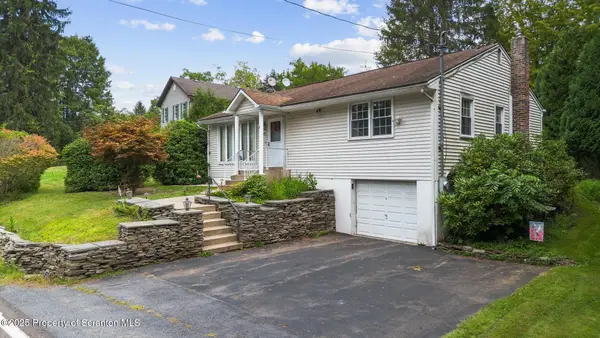 $285,000Active3 beds 1 baths1,175 sq. ft.
$285,000Active3 beds 1 baths1,175 sq. ft.378 N Gravel Pond Road, Clarks Summit, PA 18411
MLS# SC254147Listed by: CHRISTIAN SAUNDERS REAL ESTATE C.S. BRANCH
