1438 Hastings Crescent #Royston, South Fayette, PA 15017
Local realty services provided by:ERA Johnson Real Estate, Inc.
1438 Hastings Crescent #Royston,South Fayette, PA 15017
$679,990
- 3 Beds
- 3 Baths
- 2,932 sq. ft.
- Single family
- Active
Listed by: thomas despard
Office: cygnet real estate, inc.
MLS#:1726338
Source:PA_WPN
Price summary
- Price:$679,990
- Price per sq. ft.:$231.92
About this home
Introducing The Royston, a stunning build-to-order home in Hastings’ newest phase. This unique home features a four-car garage with attached and detached spaces, extra driveway parking, and a timeless exterior that stands apart in the neighborhood. Inside, 9-foot ceilings, and luxury vinyl plank flooring create an open, modern flow from the entry to the designer kitchen, complete with a bold eat-in island and full-wall tile backsplash. The first-floor owner’s suite offers a private, spa-inspired retreat—the only one available in Hastings—while a nearby study and boot room add everyday convenience. Upstairs, two bedrooms, a full bath, and a versatile game room provide space for family or entertaining. With 2,932–4,878 sq. ft., flexible layouts, and options to personalize finishes, The Royston combines style, function, and customizable options. Hastings includes OTB Bicycle Cafe, Recon Brewing, Mindbody Yoga + Barre, Greentree Animal Clinic, SELAH Salon and Hastings Athletic Club.
Contact an agent
Home facts
- Year built:2025
- Listing ID #:1726338
- Added:115 day(s) ago
- Updated:February 10, 2026 at 10:56 AM
Rooms and interior
- Bedrooms:3
- Total bathrooms:3
- Full bathrooms:2
- Half bathrooms:1
- Living area:2,932 sq. ft.
Heating and cooling
- Cooling:Central Air
- Heating:Gas
Structure and exterior
- Roof:Composition
- Year built:2025
- Building area:2,932 sq. ft.
- Lot area:0.15 Acres
Utilities
- Water:Public
Finances and disclosures
- Price:$679,990
- Price per sq. ft.:$231.92
New listings near 1438 Hastings Crescent #Royston
- New
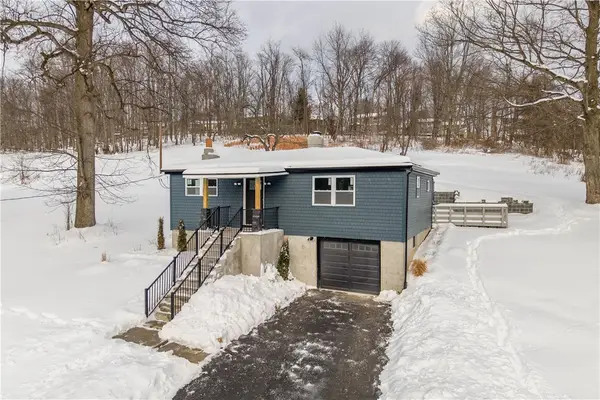 $339,900Active3 beds 2 baths1,155 sq. ft.
$339,900Active3 beds 2 baths1,155 sq. ft.933 Boyce Road, South Fayette, PA 15017
MLS# 1739246Listed by: HOWARD HANNA REAL ESTATE SERVICES - New
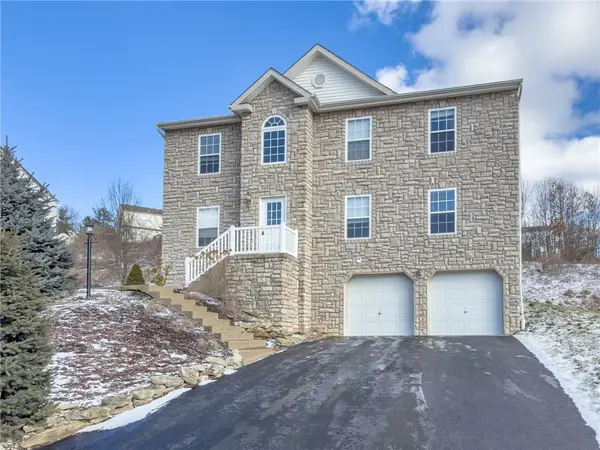 $429,900Active4 beds 3 baths2,406 sq. ft.
$429,900Active4 beds 3 baths2,406 sq. ft.1309 Sandstone Dr, South Fayette, PA 15057
MLS# 1739189Listed by: MERIDIAN REAL ESTATE GROUP - New
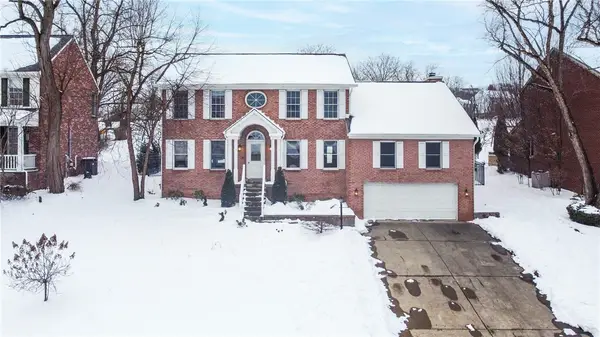 $625,000Active4 beds 3 baths
$625,000Active4 beds 3 baths183 Hickory Heights, South Fayette, PA 15017
MLS# 1739152Listed by: RE/MAX SELECT REALTY - New
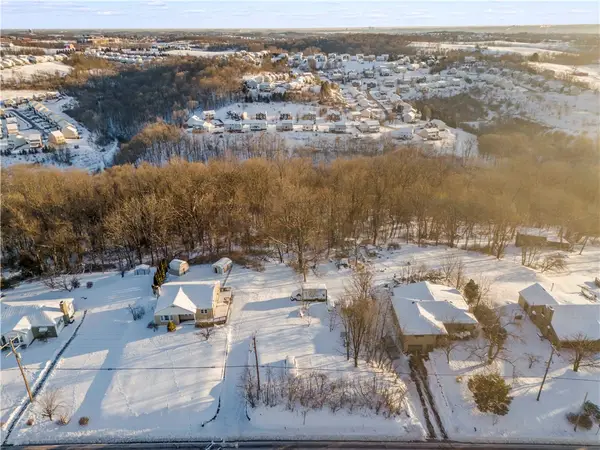 $89,900Active-- beds -- baths
$89,900Active-- beds -- baths0000 Battle Ridge Rd, South Fayette, PA 15057
MLS# 1738696Listed by: REALTY ONE GROUP GOLD STANDARD - New
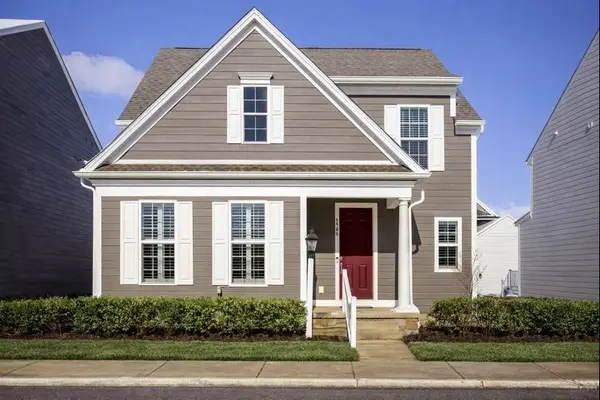 $565,000Active3 beds 3 baths2,274 sq. ft.
$565,000Active3 beds 3 baths2,274 sq. ft.1508 Orion Rd, South Fayette, PA 15017
MLS# 1738814Listed by: BERKSHIRE HATHAWAY THE PREFERRED REALTY - New
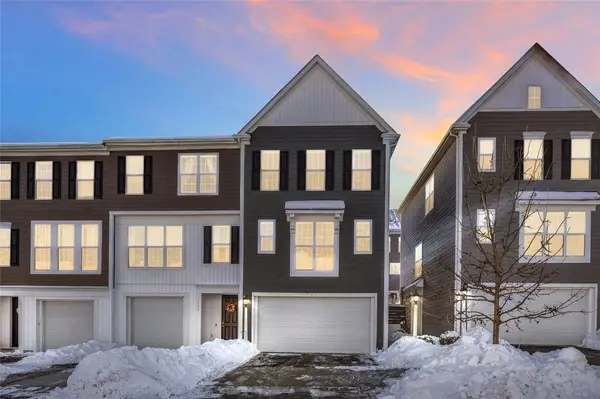 $395,000Active3 beds 3 baths
$395,000Active3 beds 3 baths1133 Sray Ln, South Fayette, PA 15017
MLS# 1738708Listed by: COLDWELL BANKER REALTY - New
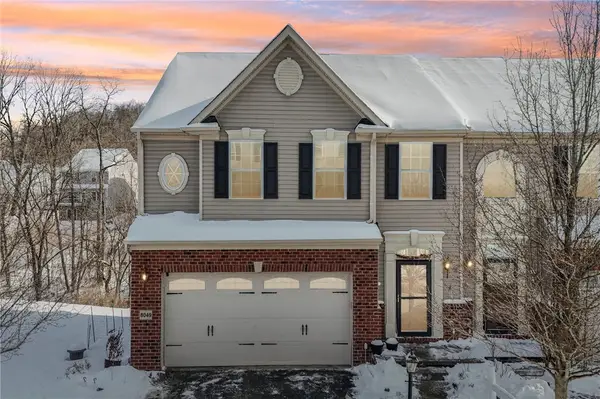 $409,900Active3 beds 4 baths2,470 sq. ft.
$409,900Active3 beds 4 baths2,470 sq. ft.8049 Hinsdale Lane, South Fayette, PA 15057
MLS# 1738583Listed by: SIMPLIHOM - New
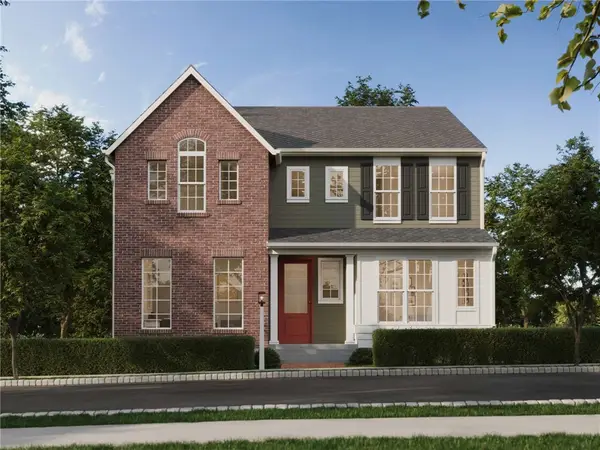 $744,990Active4 beds 3 baths3,712 sq. ft.
$744,990Active4 beds 3 baths3,712 sq. ft.1438 Hastings Crescent #Ashby, South Fayette, PA 15017
MLS# 1738729Listed by: CYGNET REAL ESTATE, INC. - New
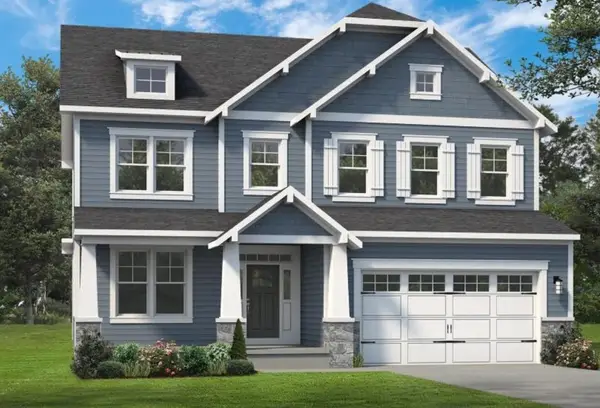 $801,897Active4 beds 4 baths3,251 sq. ft.
$801,897Active4 beds 4 baths3,251 sq. ft.2012 Fieldstone Drive, South Fayette, PA 15057
MLS# 1738661Listed by: FOXLANE HOMES AT PITTSBURGH, LLC - Open Sat, 11am to 1pm
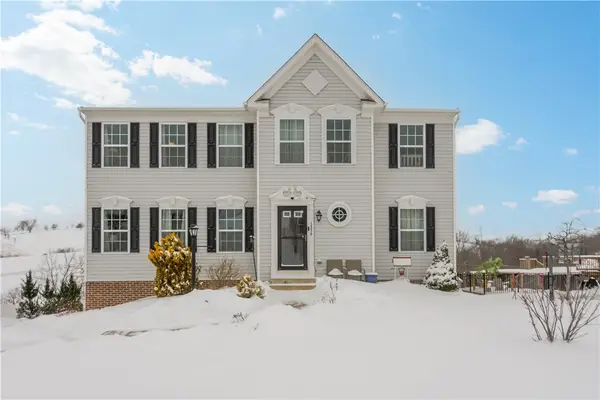 $569,900Active4 beds 4 baths2,608 sq. ft.
$569,900Active4 beds 4 baths2,608 sq. ft.1336 Sandstone Drive, South Fayette, PA 15057
MLS# 1738406Listed by: COMPASS PENNSYLVANIA, LLC

