2100 Crestwood Drive, South Fayette, PA 15057
Local realty services provided by:ERA Lechner & Associates, Inc.
Upcoming open houses
- Sun, Sep 2801:00 pm - 03:00 pm
Listed by:lynne bingham
Office:howard hanna real estate services
MLS#:1716247
Source:PA_WPN
Price summary
- Price:$749,500
- Price per sq. ft.:$240.38
- Monthly HOA dues:$34.08
About this home
Welcome to a stunning brick beauty in the desirable Sterling Ridge Community. This home features a large, inviting foyer leading to a home office with custom shelving. The sun-drenched dining room seamlessly connects to an open kitchen/Family Room with white cabinetry, granite countertops, and ample storage. Step into the all-season room with heated floors, overlooking a private backyard and spacious custom paver patio—perfect for grilling.
The main level includes a convenient first-floor laundry and a three-car garage. The finished basement is an entertainer's dream with an Amish-built bar, a gas fireplace, an additional bedroom or flex space, and a full bath. Entertainers Dream!!
Upstairs, you'll find three spacious bedrooms and a guest bath, along with an expansive owners' suite featuring generous WIC and a spa-like bath. This home beautifully combines luxury and comfort, perfect for creating lasting memories. Don’t miss your chance to make this remarkable property yours!
Contact an agent
Home facts
- Year built:2004
- Listing ID #:1716247
- Added:43 day(s) ago
- Updated:September 21, 2025 at 03:18 PM
Rooms and interior
- Bedrooms:4
- Total bathrooms:4
- Full bathrooms:3
- Half bathrooms:1
- Living area:3,118 sq. ft.
Heating and cooling
- Cooling:Central Air
- Heating:Gas
Structure and exterior
- Roof:Asphalt
- Year built:2004
- Building area:3,118 sq. ft.
- Lot area:0.43 Acres
Utilities
- Water:Public
Finances and disclosures
- Price:$749,500
- Price per sq. ft.:$240.38
- Tax amount:$17,756
New listings near 2100 Crestwood Drive
- New
 $299,900Active-- beds -- baths
$299,900Active-- beds -- baths315 Meade St, South Fayette, PA 15064
MLS# 1722807Listed by: KELLER WILLIAMS REALTY - Open Sun, 1 to 3pmNew
 $395,000Active3 beds 3 baths1,704 sq. ft.
$395,000Active3 beds 3 baths1,704 sq. ft.2013 Ashton Row, South Fayette, PA 15017
MLS# 1722600Listed by: COMPASS PENNSYLVANIA, LLC - Open Sat, 11am to 1pmNew
 $475,000Active4 beds 3 baths1,996 sq. ft.
$475,000Active4 beds 3 baths1,996 sq. ft.471 Hickory Grade Rd, South Fayette, PA 15017
MLS# 1722527Listed by: BERKSHIRE HATHAWAY THE PREFERRED REALTY - New
 $566,936Active4 beds 3 baths2,785 sq. ft.
$566,936Active4 beds 3 baths2,785 sq. ft.232 Creekside Drive, Chartiers City, PA 15071
MLS# 1722243Listed by: NEW HOME STAR PENNSYLVANIA, LLC - New
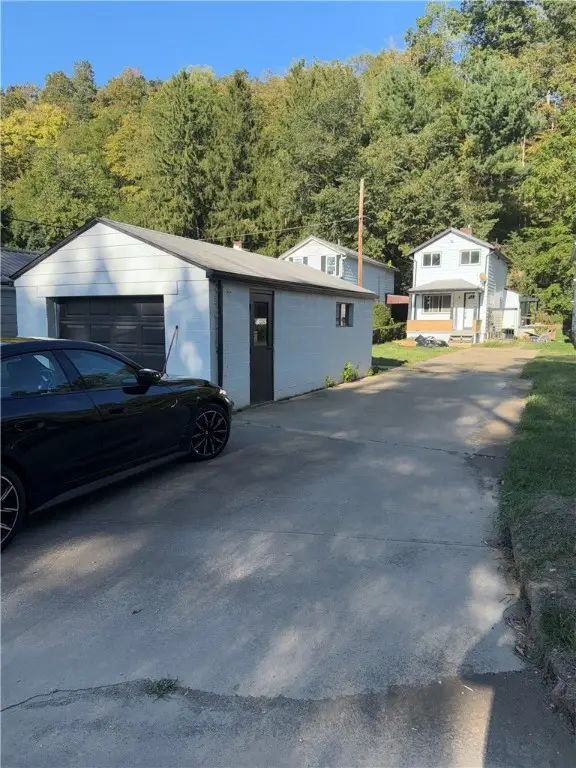 $192,500Active4 beds 3 baths1,290 sq. ft.
$192,500Active4 beds 3 baths1,290 sq. ft.106 Blythe Rd, Bridgeville, PA 15064
MLS# 1721792Listed by: DEACON & HOOVER REAL ESTATE ADVISORS LLC - New
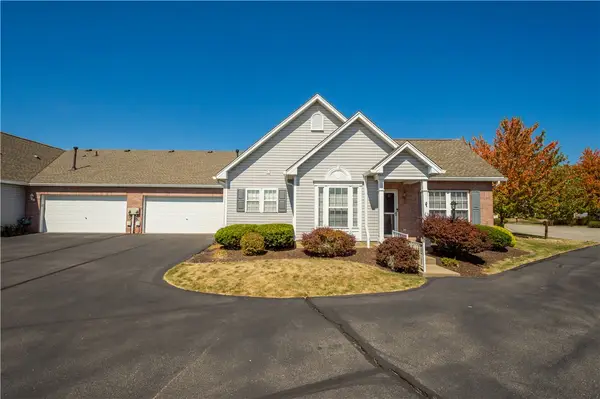 $300,000Active2 beds 2 baths1,200 sq. ft.
$300,000Active2 beds 2 baths1,200 sq. ft.6044 Belle Terre Ct, South Fayette, PA 15017
MLS# 1721957Listed by: PARK PLACE REALTY GROUP LLC - Open Sun, 11am to 1pmNew
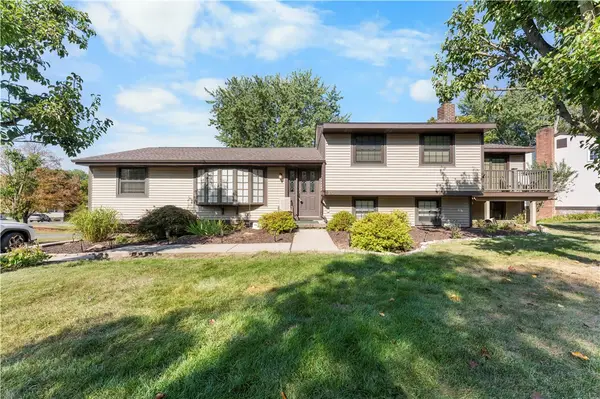 $400,000Active4 beds 2 baths2,007 sq. ft.
$400,000Active4 beds 2 baths2,007 sq. ft.201 Horseshoe Circle, South Fayette, PA 15017
MLS# 1721980Listed by: BERKSHIRE HATHAWAY THE PREFERRED REALTY - New
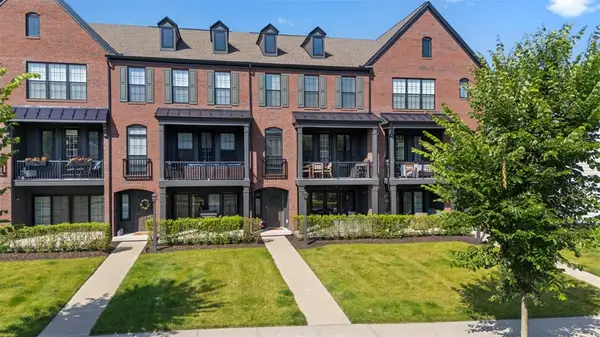 $474,900Active3 beds 3 baths2,215 sq. ft.
$474,900Active3 beds 3 baths2,215 sq. ft.3155 Preston Wy, South Fayette, PA 15017
MLS# 1721788Listed by: COLDWELL BANKER REALTY - New
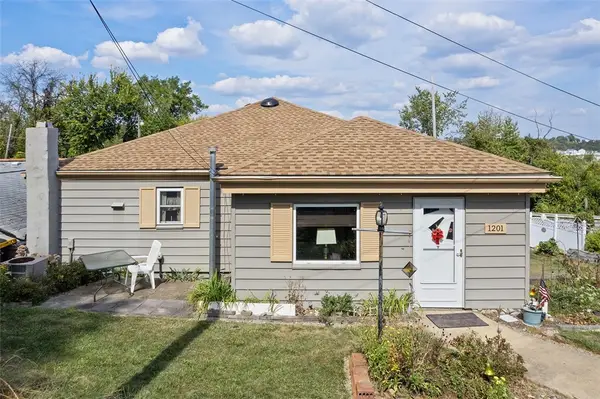 $337,000Active2 beds 2 baths1,100 sq. ft.
$337,000Active2 beds 2 baths1,100 sq. ft.1201 Oakridge Rd, McDonald, PA 15057
MLS# 1721744Listed by: COLDWELL BANKER REALTY - New
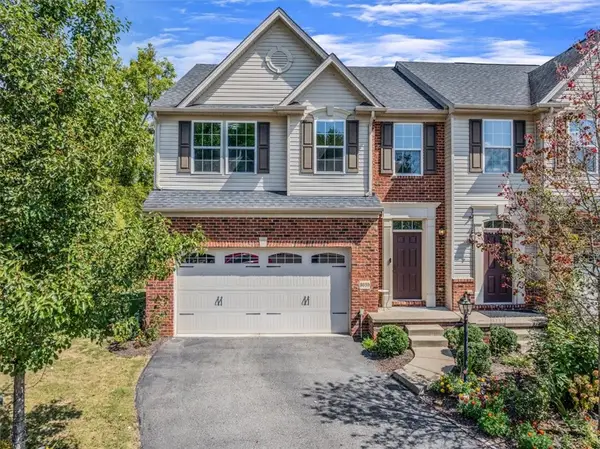 $400,000Active3 beds 3 baths
$400,000Active3 beds 3 baths8059 Hinsdale Lane, South Fayette, PA 15057
MLS# 1720924Listed by: BERKSHIRE HATHAWAY THE PREFERRED REALTY
