4462 Walnut Ridge Circle, South Fayette, PA 15057
Local realty services provided by:ERA Johnson Real Estate, Inc.
Listed by: catherine blandi
Office: howard hanna real estate services
MLS#:1724941
Source:PA_WPN
Price summary
- Price:$799,000
- Price per sq. ft.:$251.57
- Monthly HOA dues:$27.08
About this home
Welcome to 4462 Walnut Ridge, a stunning 4-bed, 5-bath home with a 3-car garage and open floor plan. The living room features a gas fireplace and flows into the dining area and gourmet kitchen with granite countertops, stainless steel appliances, walk-in pantry, and soft-close cabinetry. A private den with French doors, engineered hardwood floors, and elegant mouldings offers space for a home office or playroom. A mudroom with built-in storage is located at the garage entrance. The dining room opens to a concrete covered patio with sun shades, recessed lighting, ceiling fans, and serene views of the fenced backyard. Upstairs, the primary suite boasts 2 walk-in closets and a spa-like bath. Three additional bedrooms and two baths, a study nook, and laundry room complete the second floor.The finished lower level includes a game room with live edge bar and barrel sink, an exercise room, and full bath. A truly spectacular home—where luxury, comfort, and convenience merge in perfect harmony.
Contact an agent
Home facts
- Year built:2017
- Listing ID #:1724941
- Added:137 day(s) ago
- Updated:February 25, 2026 at 11:06 AM
Rooms and interior
- Bedrooms:4
- Total bathrooms:5
- Full bathrooms:4
- Half bathrooms:1
- Living area:3,176 sq. ft.
Heating and cooling
- Cooling:Central Air, Electric
- Heating:Gas
Structure and exterior
- Roof:Asphalt
- Year built:2017
- Building area:3,176 sq. ft.
- Lot area:0.32 Acres
Utilities
- Water:Public
Finances and disclosures
- Price:$799,000
- Price per sq. ft.:$251.57
- Tax amount:$16,172
New listings near 4462 Walnut Ridge Circle
- New
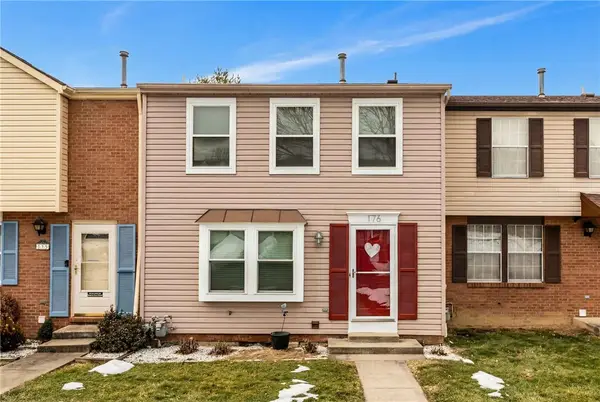 $275,000Active3 beds 2 baths1,240 sq. ft.
$275,000Active3 beds 2 baths1,240 sq. ft.176 W Russets Circle, Bridgeville, PA 15017
MLS# 1740739Listed by: HOWARD HANNA REAL ESTATE SERVICES 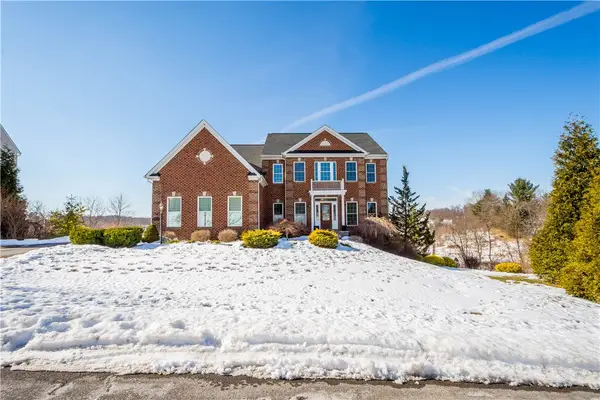 $799,900Pending4 beds 5 baths4,197 sq. ft.
$799,900Pending4 beds 5 baths4,197 sq. ft.2000 Berkley Ridge Drive, Mc Donald, PA 15057
MLS# 1740532Listed by: COMPASS PENNSYLVANIA, LLC- New
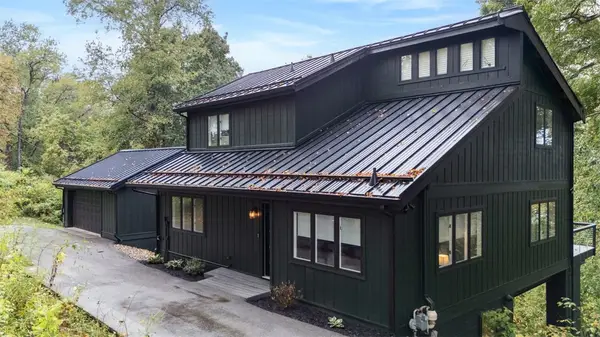 $649,900Active3 beds 3 baths
$649,900Active3 beds 3 baths360 Hickory Grade Rd, Bridgeville, PA 15017
MLS# 1740403Listed by: HOWARD HANNA REAL ESTATE SERVICES 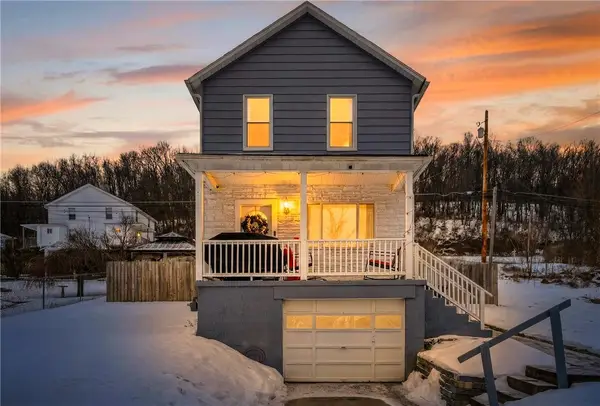 $210,000Pending3 beds 2 baths1,428 sq. ft.
$210,000Pending3 beds 2 baths1,428 sq. ft.29 Wabash Ave, Morgan, PA 15064
MLS# 1739899Listed by: RE/MAX SELECT REALTY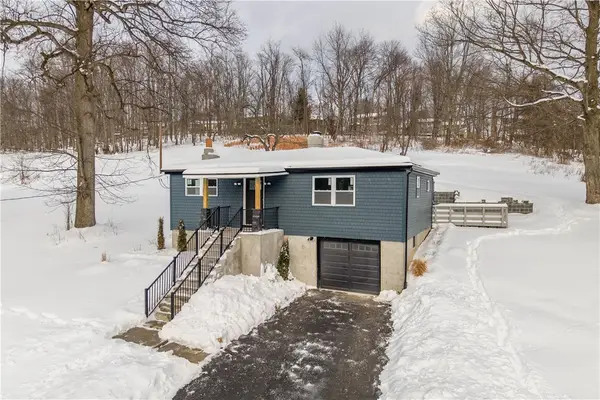 $339,900Active3 beds 2 baths1,155 sq. ft.
$339,900Active3 beds 2 baths1,155 sq. ft.933 Boyce Road, South Fayette, PA 15017
MLS# 1739246Listed by: HOWARD HANNA REAL ESTATE SERVICES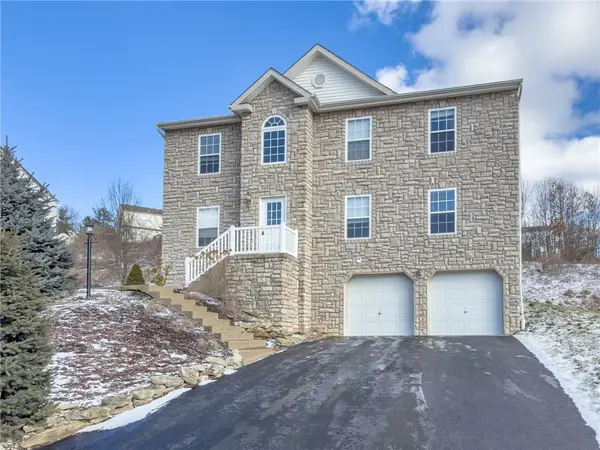 $419,900Active4 beds 3 baths2,406 sq. ft.
$419,900Active4 beds 3 baths2,406 sq. ft.1309 Sandstone Dr, Mc Donald, PA 15057
MLS# 1739189Listed by: MERIDIAN REAL ESTATE GROUP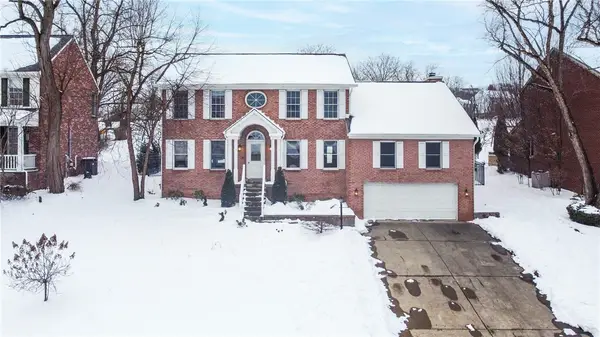 $595,000Active4 beds 3 baths
$595,000Active4 beds 3 baths183 Hickory Heights, Bridgeville, PA 15017
MLS# 1739152Listed by: RE/MAX SELECT REALTY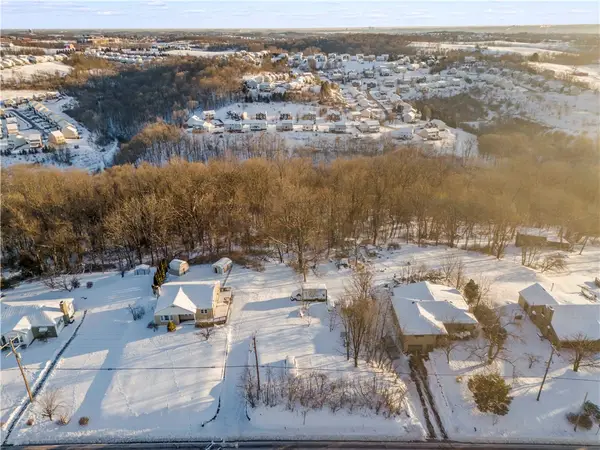 $89,900Active-- beds -- baths
$89,900Active-- beds -- baths0000 Battle Ridge Rd, South Fayette, PA 15057
MLS# 1738696Listed by: REALTY ONE GROUP GOLD STANDARD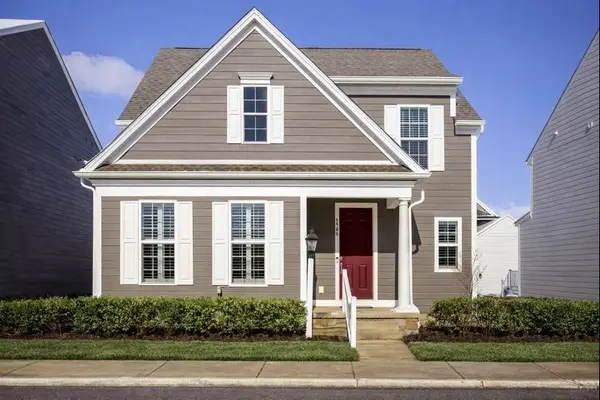 $565,000Active3 beds 3 baths2,274 sq. ft.
$565,000Active3 beds 3 baths2,274 sq. ft.1508 Orion Rd, South Fayette, PA 15017
MLS# 1738814Listed by: BERKSHIRE HATHAWAY THE PREFERRED REALTY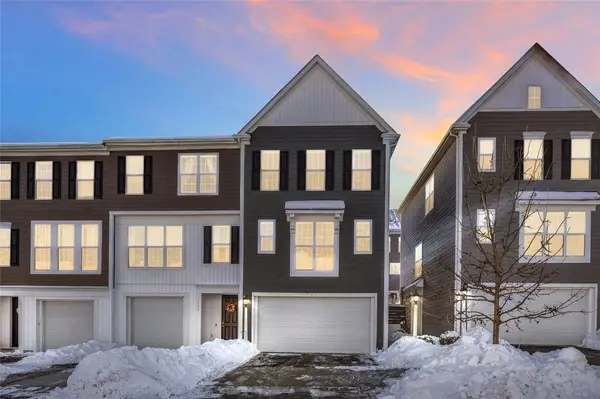 $385,000Pending3 beds 3 baths
$385,000Pending3 beds 3 baths1133 Sray Ln, Bridgeville, PA 15017
MLS# 1738708Listed by: COLDWELL BANKER REALTY

