1824 Edward Dr, South Park, PA 15129
Local realty services provided by:ERA Lechner & Associates, Inc.
1824 Edward Dr,South Park, PA 15129
$310,000
- 3 Beds
- 3 Baths
- 1,544 sq. ft.
- Single family
- Pending
Listed by: beth incardona
Office: realty one group gold standard
MLS#:1718035
Source:PA_WPN
Price summary
- Price:$310,000
- Price per sq. ft.:$200.78
About this home
Welcome to this beautifully updated 3-bedroom split-level home located on a quiet street that ends in a wooded backdrop. The open layout features a thoughtfully designed kitchen with abundant white cabinetry and stainless-steel appliances, flowing into a dining room with cathedral ceilings and exposed beams. The living room showcases hardwood floors and a large picture window that fills the space with natural light. Upstairs, you’ll find three bedrooms with hardwood floors, including a primary bedroom with an attached half bath, as well as an updated full bath located in the hall off the three bedrooms. The lower level offers a cozy family room with fireplace, a second half bath, and a laundry area. A bright four-season room with a wood-plank ceiling opens directly to the backyard, creating an easy flow for everyday living and entertaining. Outdoor living is enhanced with new retaining walls, a patio, and spacious front and back yards.
Contact an agent
Home facts
- Year built:1973
- Listing ID #:1718035
- Added:85 day(s) ago
- Updated:November 18, 2025 at 10:52 PM
Rooms and interior
- Bedrooms:3
- Total bathrooms:3
- Full bathrooms:1
- Half bathrooms:2
- Living area:1,544 sq. ft.
Heating and cooling
- Cooling:Central Air
- Heating:Gas
Structure and exterior
- Roof:Asphalt
- Year built:1973
- Building area:1,544 sq. ft.
- Lot area:0.2 Acres
Utilities
- Water:Public
Finances and disclosures
- Price:$310,000
- Price per sq. ft.:$200.78
- Tax amount:$5,545
New listings near 1824 Edward Dr
- New
 $329,999Active4 beds 3 baths1,535 sq. ft.
$329,999Active4 beds 3 baths1,535 sq. ft.1914 Riggs Rd, South Park, PA 15129
MLS# 1730818Listed by: REALTY ONE GROUP GOLD STANDARD - Open Sun, 11am to 1pmNew
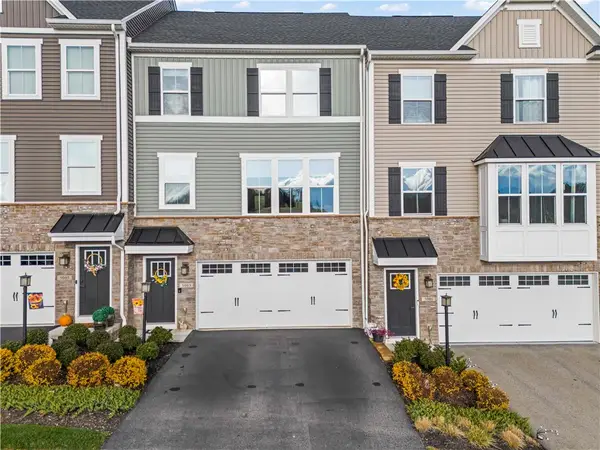 $374,900Active3 beds 3 baths1,952 sq. ft.
$374,900Active3 beds 3 baths1,952 sq. ft.5003 Summit Drive, South Park, PA 15129
MLS# 1730324Listed by: CENTURY 21 FRONTIER REALTY - New
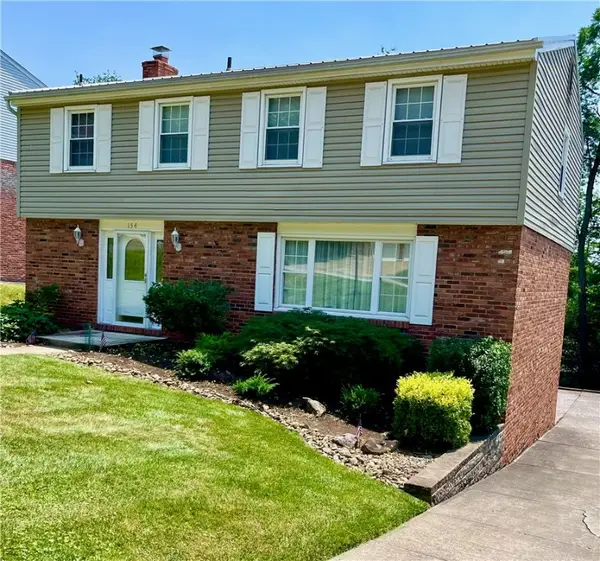 $300,000Active4 beds 3 baths1,969 sq. ft.
$300,000Active4 beds 3 baths1,969 sq. ft.154 Sylvania Dr, South Park, PA 15236
MLS# 1730067Listed by: SELL YOUR HOME SERVICES - New
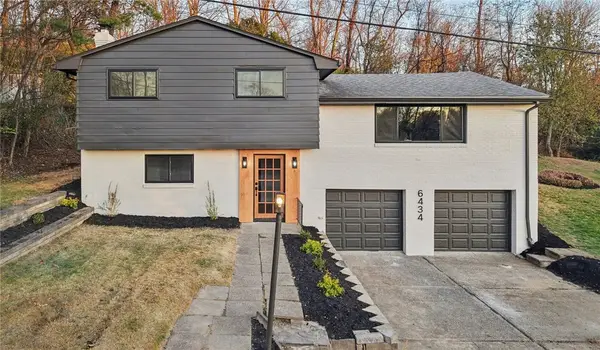 $369,900Active4 beds 2 baths1,853 sq. ft.
$369,900Active4 beds 2 baths1,853 sq. ft.6434 Highview Street, South Park, PA 15129
MLS# 1729627Listed by: HOWARD HANNA REAL ESTATE SERVICES 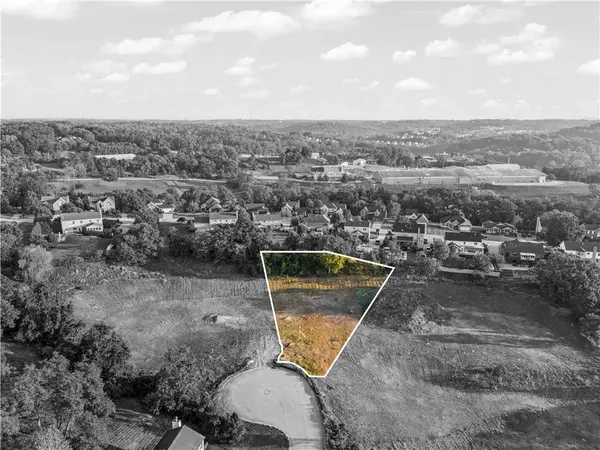 $180,000Pending-- beds -- baths
$180,000Pending-- beds -- baths2213 Watchfield Dr, South Park, PA 15129
MLS# 1729538Listed by: REALTY ONE GROUP GOLD STANDARD $270,000Active3 beds 2 baths1,166 sq. ft.
$270,000Active3 beds 2 baths1,166 sq. ft.1703 Connor Rd, South Park, PA 15129
MLS# 1729053Listed by: COLDWELL BANKER REALTY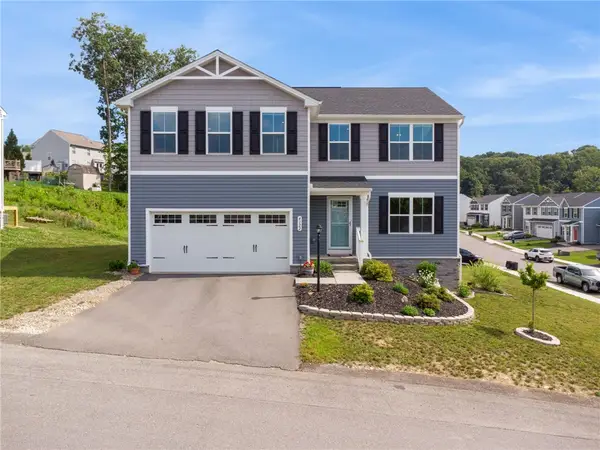 $399,000Active4 beds 3 baths2,120 sq. ft.
$399,000Active4 beds 3 baths2,120 sq. ft.4122 Woodland Ave, South Park, PA 15129
MLS# 1727395Listed by: BERKSHIRE HATHAWAY THE PREFERRED REALTY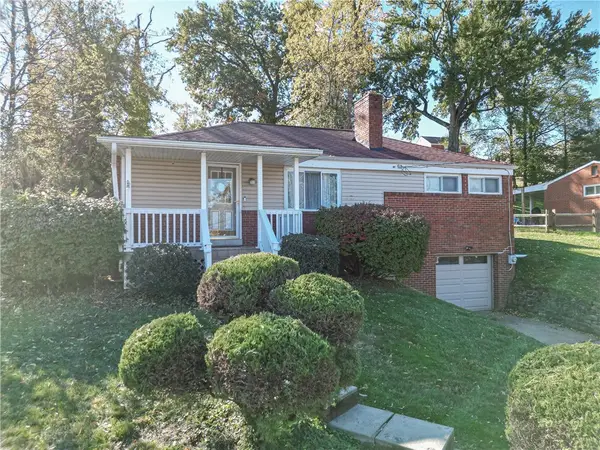 $220,000Active3 beds 2 baths1,025 sq. ft.
$220,000Active3 beds 2 baths1,025 sq. ft.6512 Ventura Dr, South Park, PA 15236
MLS# 1727201Listed by: BERKSHIRE HATHAWAY THE PREFERRED REALTY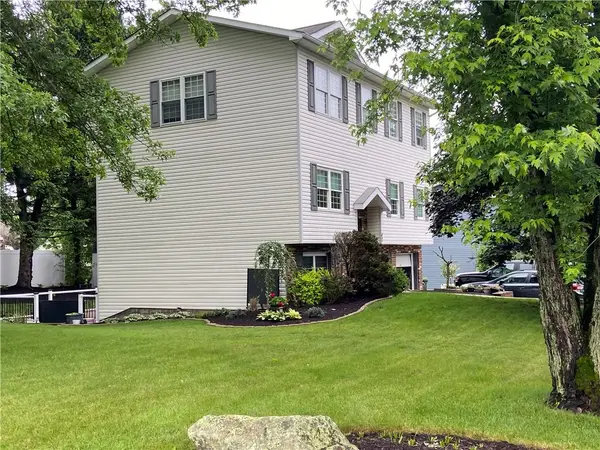 $347,995Active4 beds 3 baths1,836 sq. ft.
$347,995Active4 beds 3 baths1,836 sq. ft.1253 Megown Dr, South Park, PA 15129
MLS# 1726424Listed by: LISTWITHFREEDOM.COM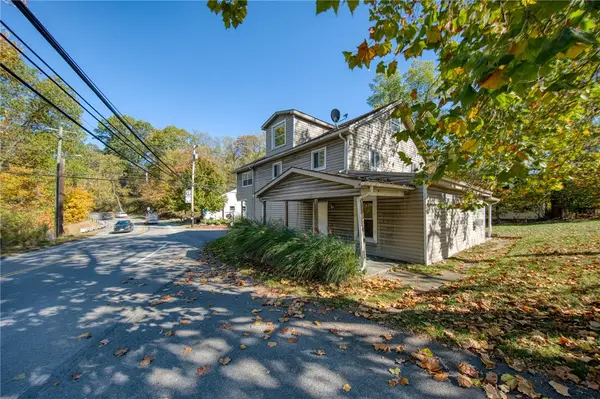 $199,900Active-- beds -- baths
$199,900Active-- beds -- baths3897 Brownsville Rd, South Park, PA 15129
MLS# 1726276Listed by: RE/MAX HOME CENTER
