4112 High St, South Park, PA 15129
Local realty services provided by:ERA Lechner & Associates, Inc.
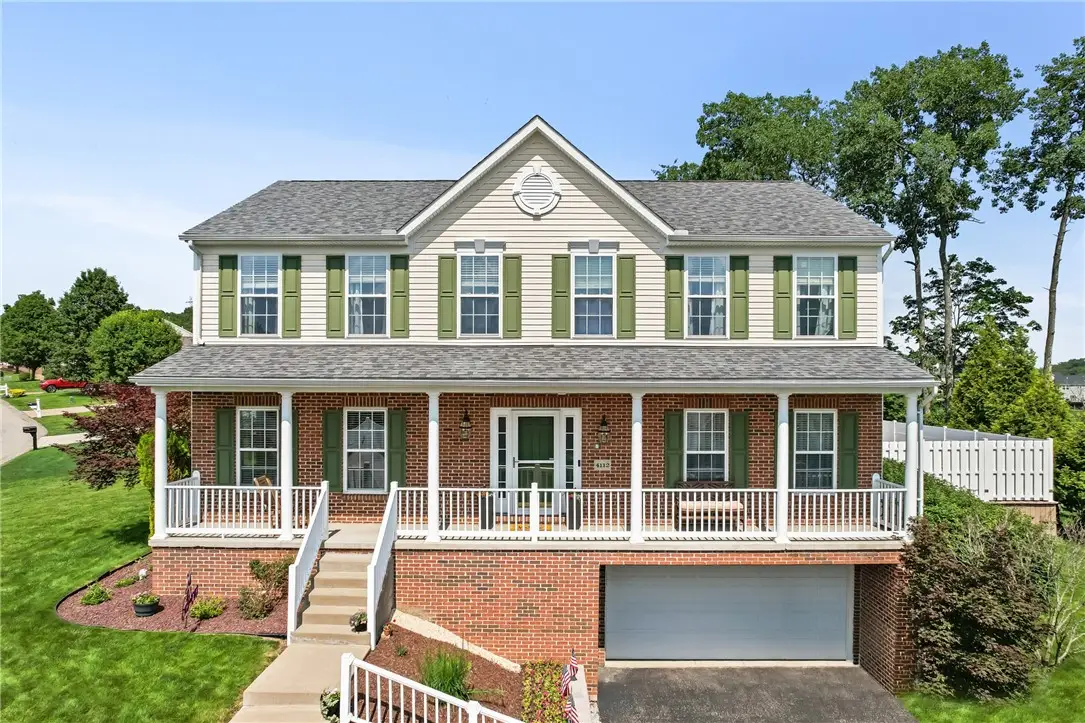


4112 High St,South Park, PA 15129
$530,000
- 4 Beds
- 4 Baths
- 2,697 sq. ft.
- Single family
- Pending
Listed by:steve foltz
Office:century 21 frontier realty
MLS#:1707905
Source:PA_WPN
Price summary
- Price:$530,000
- Price per sq. ft.:$196.51
About this home
Great home for backyard fun and entertaining! Beautiful home with a lot of windows in South Park. Open floor plan featuring a kitchen with island, vaulted breakfast room and family room with fireplace. Granite counters. Stainless appliances. Double oven. New refrigerator (2020), Microwave (2023), Dishwasher (2020). Dining room with lighted tray ceiling, bay window, chair rail and crown molding. Huge home office with cabinetry and granite. First floor laundry with cabinets. Newer washer and dryer. First floor powder room. Awesome primary suite with vaulted ceiling, double granite sinks and rain shower w/multiple heads. All bedrooms upstairs. Finished basement. Oversized garage. Door opener (2023). Fenced yard with heated swimming pool, Trex decks, patio with gazebo and fire pit. New roof (2022). New pool pump (2024). New furnace and a/c (2022). The entire house was power washed (2025). Private location on the corner of 2 cul-de-sacs. Walk to the Montour Trail, only a quarter mile away!
Contact an agent
Home facts
- Year built:2007
- Listing Id #:1707905
- Added:53 day(s) ago
- Updated:July 24, 2025 at 07:27 AM
Rooms and interior
- Bedrooms:4
- Total bathrooms:4
- Full bathrooms:3
- Half bathrooms:1
- Living area:2,697 sq. ft.
Heating and cooling
- Cooling:Central Air
- Heating:Gas
Structure and exterior
- Roof:Asphalt
- Year built:2007
- Building area:2,697 sq. ft.
- Lot area:0.25 Acres
Utilities
- Water:Public
Finances and disclosures
- Price:$530,000
- Price per sq. ft.:$196.51
- Tax amount:$12,197
New listings near 4112 High St
- New
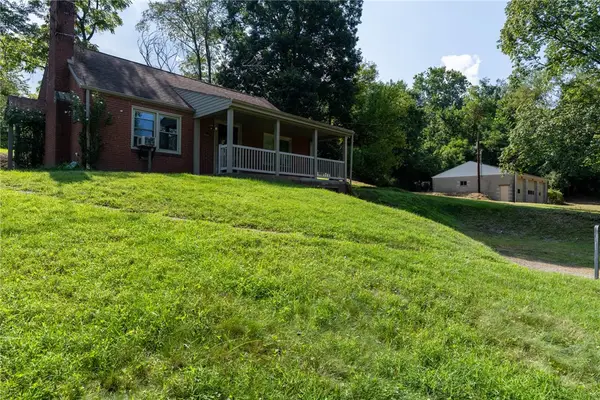 $290,000Active2 beds 2 baths1,127 sq. ft.
$290,000Active2 beds 2 baths1,127 sq. ft.1030 Hurl Ln, South Park, PA 15236
MLS# 1716587Listed by: EXP REALTY LLC - New
 $539,000Active3 beds 4 baths3,251 sq. ft.
$539,000Active3 beds 4 baths3,251 sq. ft.1011 Westchester Rd, South Park, PA 15129
MLS# 1716426Listed by: BERKSHIRE HATHAWAY THE PREFERRED REALTY - New
 $530,000Active4 beds 3 baths2,142 sq. ft.
$530,000Active4 beds 3 baths2,142 sq. ft.1270 Barnstaple Dr, South Park, PA 15129
MLS# 1716145Listed by: BERKSHIRE HATHAWAY THE PREFERRED REALTY - New
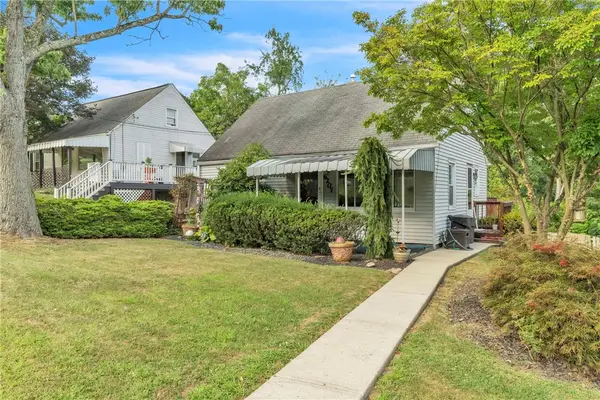 $154,999Active3 beds 1 baths1,088 sq. ft.
$154,999Active3 beds 1 baths1,088 sq. ft.6207 Pleasant Street, South Park, PA 15129
MLS# 1715817Listed by: BERKSHIRE HATHAWAY THE PREFERRED REALTY  $359,900Active4 beds 3 baths1,711 sq. ft.
$359,900Active4 beds 3 baths1,711 sq. ft.186 Sylvania Dr, South Park, PA 15236
MLS# 1715256Listed by: ONEST REAL ESTATE $225,000Active3 beds 2 baths1,019 sq. ft.
$225,000Active3 beds 2 baths1,019 sq. ft.6601 Library Rd, South Park, PA 15129
MLS# 1714484Listed by: PIATT SOTHEBY'S INTERNATIONAL REALTY $445,000Active3 beds 3 baths3,055 sq. ft.
$445,000Active3 beds 3 baths3,055 sq. ft.1831 Ridge Road, South Park, PA 15129
MLS# 1714047Listed by: HOWARD HANNA REAL ESTATE SERVICES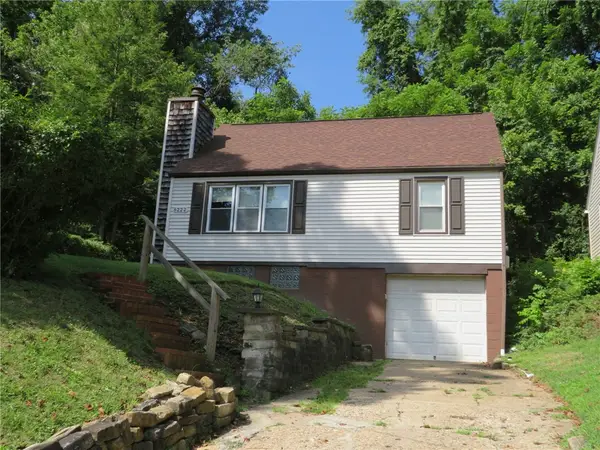 $194,900Active4 beds 1 baths1,080 sq. ft.
$194,900Active4 beds 1 baths1,080 sq. ft.6222 Pleasant St, South Park, PA 15129
MLS# 1714401Listed by: PRIORITY REALTY LLC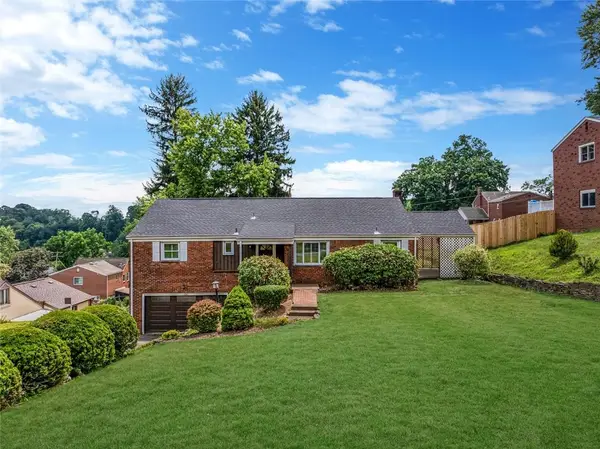 $274,900Active3 beds 2 baths1,392 sq. ft.
$274,900Active3 beds 2 baths1,392 sq. ft.132 Sylvania Dr, South Park, PA 15236
MLS# 1714172Listed by: SELL YOUR HOME SERVICES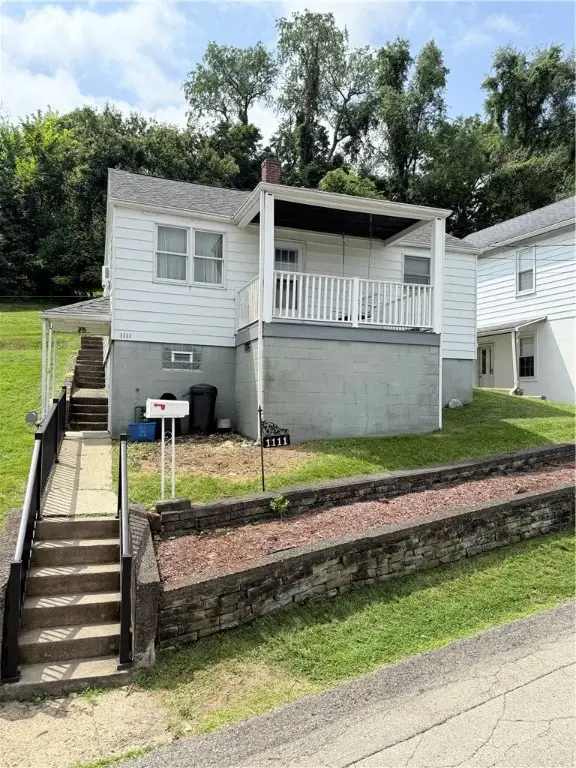 $150,000Active2 beds 1 baths
$150,000Active2 beds 1 baths1111 Schang Rd, South Park, PA 15236
MLS# 1713713Listed by: KAYBROOK REAL ESTATE, LLC

