4122 Woodland Ave, South Park, PA 15129
Local realty services provided by:ERA Lechner & Associates, Inc.
Upcoming open houses
- Sat, Oct 0410:00 am - 12:00 pm
Listed by:devin ilgenfritz
Office:berkshire hathaway the preferred realty
MLS#:1712620
Source:PA_WPN
Price summary
- Price:$399,899
- Price per sq. ft.:$188.63
- Monthly HOA dues:$50
About this home
Welcome to this nearly-new Colonial in the desirable Summit Station community of South Park, offering the flexibility of up to five bedrooms and 2.5 baths. Built in 2023 on a premium corner lot, this home combines modern style with functional design.
The open-concept main level includes a spacious living area, a contemporary kitchen with center island, stainless steel appliances, and a versatile dining nook. Upstairs, you’ll find four bedrooms, a convenient second-floor laundry, and a large loft that can serve as a home office, playroom, or true fifth bedroom. The primary suite features dual walk-in closets and a beautifully finished en suite bath.
Additional highlights include a full basement with plumbing rough-ins, abundant natural light, and community amenities such as a pool, fitness center, and dog wash station. Minutes from shopping, dining, and the Montour Trail.
Disclaimer: Some photos have been virtually staged for inspiration.
Contact an agent
Home facts
- Year built:2023
- Listing ID #:1712620
- Added:69 day(s) ago
- Updated:September 30, 2025 at 12:57 PM
Rooms and interior
- Bedrooms:4
- Total bathrooms:3
- Full bathrooms:2
- Half bathrooms:1
- Living area:2,120 sq. ft.
Heating and cooling
- Cooling:Central Air
- Heating:Gas
Structure and exterior
- Roof:Asphalt
- Year built:2023
- Building area:2,120 sq. ft.
- Lot area:0.21 Acres
Utilities
- Water:Public
Finances and disclosures
- Price:$399,899
- Price per sq. ft.:$188.63
- Tax amount:$10,342
New listings near 4122 Woodland Ave
- New
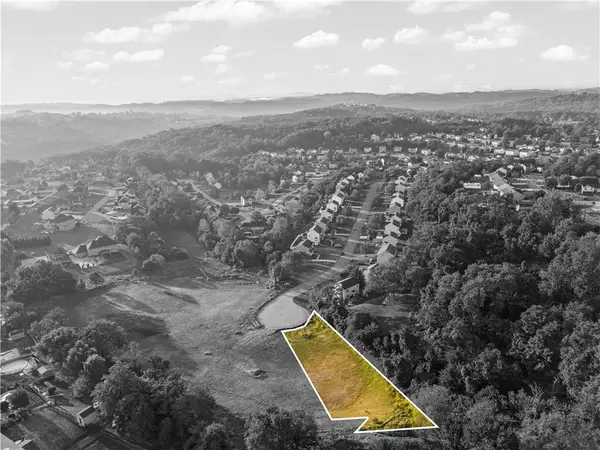 $149,000Active-- beds -- baths
$149,000Active-- beds -- baths2220 Watchfield Dr, South Park, PA 15129
MLS# 1722840Listed by: REALTY ONE GROUP GOLD STANDARD - New
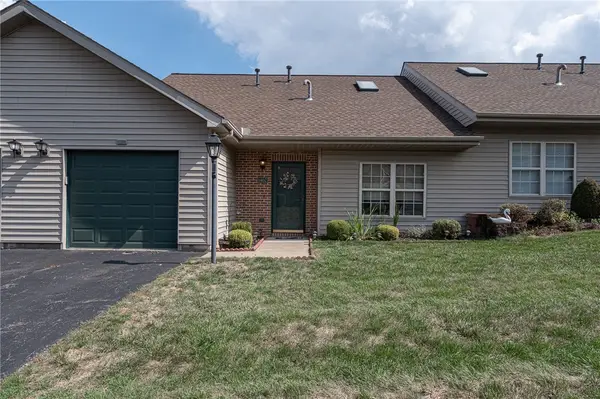 $310,000Active2 beds 2 baths1,157 sq. ft.
$310,000Active2 beds 2 baths1,157 sq. ft.1402 Greenbriar Ct, South Park, PA 15129
MLS# 1723107Listed by: BERKSHIRE HATHAWAY THE PREFERRED REALTY - New
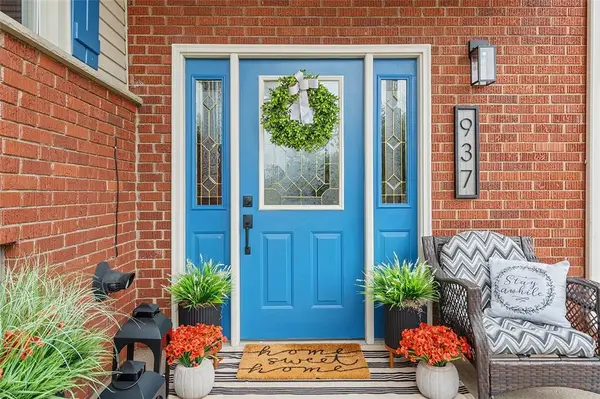 $325,000Active3 beds 3 baths1,707 sq. ft.
$325,000Active3 beds 3 baths1,707 sq. ft.937 Holly Lynne Drive, South Park, PA 15236
MLS# 1723003Listed by: COLDWELL BANKER REALTY - New
 $284,900Active3 beds 2 baths1,400 sq. ft.
$284,900Active3 beds 2 baths1,400 sq. ft.5498 Pleasant St, South Park, PA 15129
MLS# 1722525Listed by: ONEST REAL ESTATE - New
 $375,000Active3 beds 3 baths1,688 sq. ft.
$375,000Active3 beds 3 baths1,688 sq. ft.4009 Crown Dr, South Park, PA 15129
MLS# 1721697Listed by: COLDWELL BANKER REALTY  $325,000Active4 beds 2 baths1,286 sq. ft.
$325,000Active4 beds 2 baths1,286 sq. ft.1893 Riggs Rd, South Park, PA 15129
MLS# 1721331Listed by: COLDWELL BANKER REALTY $449,899Active4 beds 3 baths
$449,899Active4 beds 3 baths4317 Zenith Ln, South Park, PA 15129
MLS# 1721423Listed by: RIVER POINT REALTY, LLC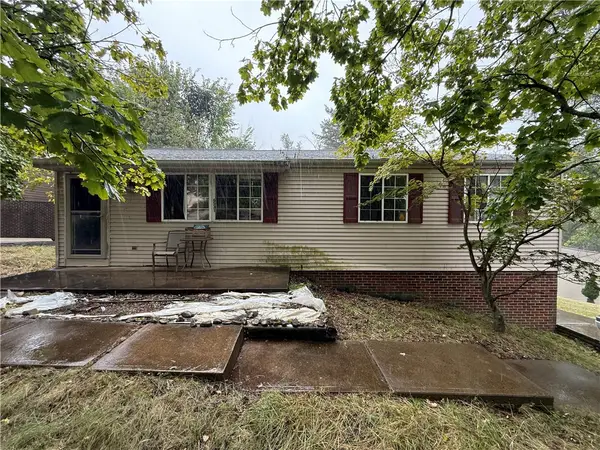 $99,900Pending3 beds 1 baths1,040 sq. ft.
$99,900Pending3 beds 1 baths1,040 sq. ft.6531 Quaker Dr, South Park, PA 15236
MLS# 1721361Listed by: JANUS REALTY ADVISORS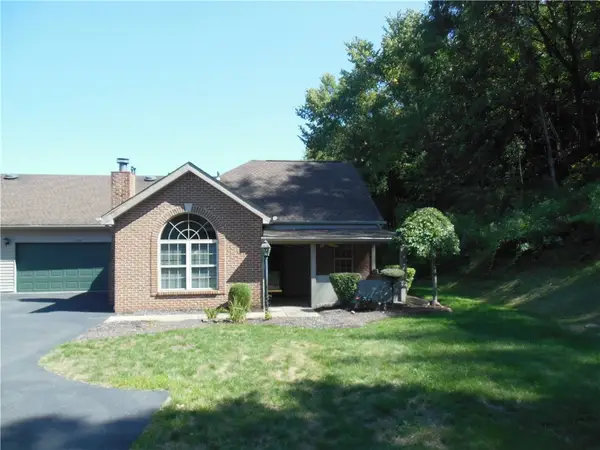 $399,900Active3 beds 3 baths1,692 sq. ft.
$399,900Active3 beds 3 baths1,692 sq. ft.1444 Greenbriar Court, South Park, PA 15129
MLS# 1721339Listed by: KELLER WILLIAMS REALTY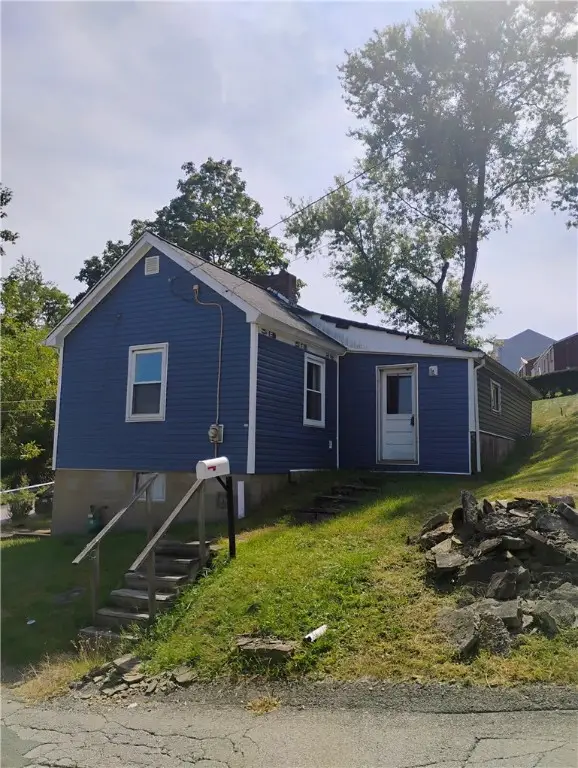 $39,900Pending2 beds 1 baths866 sq. ft.
$39,900Pending2 beds 1 baths866 sq. ft.1101 Schang Rd, South Park, PA 15236
MLS# 1721149Listed by: PARK PLACE REALTY GROUP LLC
