4252 Hawthorn Drive, South Park, PA 15129
Local realty services provided by:ERA Lechner & Associates, Inc.
Upcoming open houses
- Sun, Oct 0501:00 pm - 03:00 pm
Listed by:mary eve kearns
Office:howard hanna real estate services
MLS#:1723216
Source:PA_WPN
Price summary
- Price:$537,500
- Price per sq. ft.:$254.98
- Monthly HOA dues:$208
About this home
Exceptional 2 year young luxury patio home. Quality built by Scarmazzi, located in the Villas of South Park. This is the Promenade Model , Elevation 3. Approx 2108 sq ft w/ private grounds on the side and the rear. Situated on a cul-de-se sac: Upgrades include: built in's in the primary walk in closet, fenced yard w/ custom landscaping, tankless hot water heater for continuous hot water &window treatments. Out door spaces include:a 30x15 rear patio & a 20x10 entry patio, covered entry. Interior features include:open floor plan,fireplace in l/r, 1st floor laundry with washer and dryer, gourmet kitchen with stainless steel appliances, spacious primary suite a a custom bathroom featuring a walk in , ceramic doorless shower Bonus room off the primary suite( ideal for home office or sitting room) with sliding door to the patio. Neutral decor & consistent flooring throughout. No steps. Level concrete driveway & attached garage. Close to South Park w walking trails and other amenities.
Contact an agent
Home facts
- Year built:2023
- Listing ID #:1723216
- Added:1 day(s) ago
- Updated:October 02, 2025 at 07:00 PM
Rooms and interior
- Bedrooms:3
- Total bathrooms:2
- Full bathrooms:2
- Living area:2,108 sq. ft.
Heating and cooling
- Heating:Gas
Structure and exterior
- Roof:Composition
- Year built:2023
- Building area:2,108 sq. ft.
- Lot area:0.33 Acres
Utilities
- Water:Public
Finances and disclosures
- Price:$537,500
- Price per sq. ft.:$254.98
- Tax amount:$10,870
New listings near 4252 Hawthorn Drive
- New
 $295,000Active3 beds 3 baths1,398 sq. ft.
$295,000Active3 beds 3 baths1,398 sq. ft.1465 Greenbriar Ct, South Park, PA 15129
MLS# 1723800Listed by: COLDWELL BANKER REALTY - Open Sat, 12 to 2pmNew
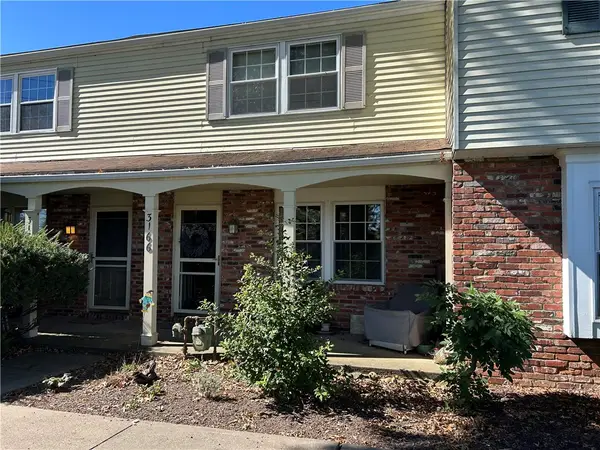 $175,000Active2 beds 2 baths952 sq. ft.
$175,000Active2 beds 2 baths952 sq. ft.3166 Ridge Rd, South Park, PA 15129
MLS# 1723738Listed by: BERKSHIRE HATHAWAY THE PREFERRED REALTY - Open Sat, 12 to 3pmNew
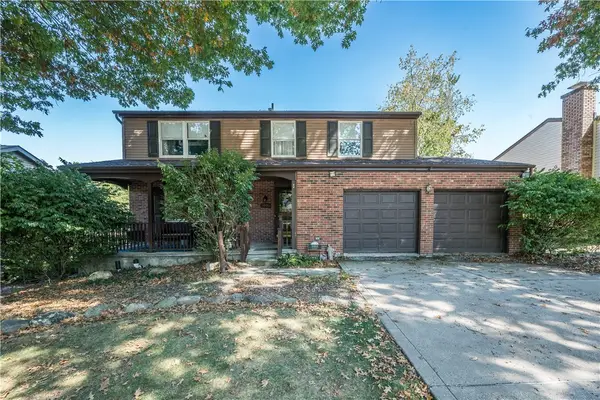 $339,900Active4 beds 3 baths1,728 sq. ft.
$339,900Active4 beds 3 baths1,728 sq. ft.1005 Jeff Drive, South Park, PA 15129
MLS# 1722467Listed by: BERKSHIRE HATHAWAY THE PREFERRED REALTY - New
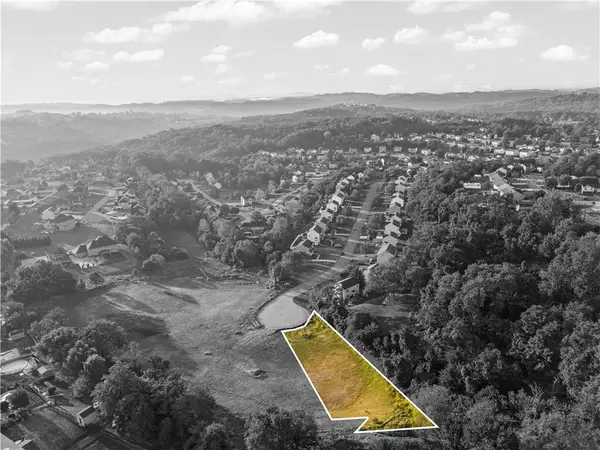 $149,000Active-- beds -- baths
$149,000Active-- beds -- baths2220 Watchfield Dr, South Park, PA 15129
MLS# 1722840Listed by: REALTY ONE GROUP GOLD STANDARD - Open Sat, 1 to 3pmNew
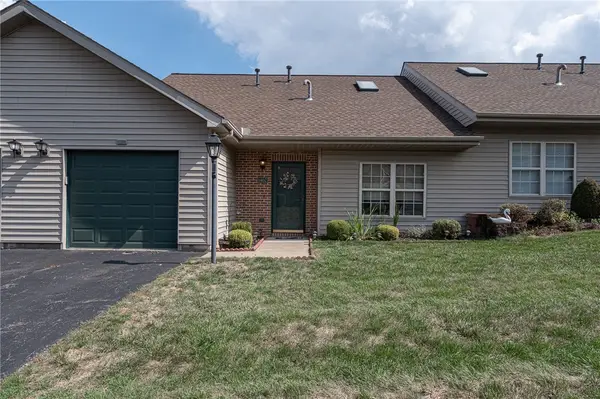 $310,000Active2 beds 2 baths1,157 sq. ft.
$310,000Active2 beds 2 baths1,157 sq. ft.1402 Greenbriar Ct, South Park, PA 15129
MLS# 1723107Listed by: BERKSHIRE HATHAWAY THE PREFERRED REALTY 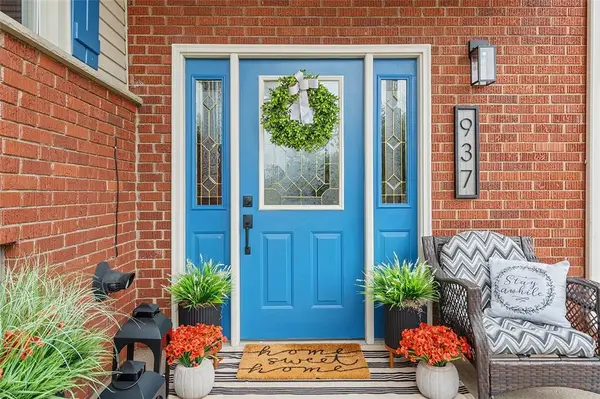 $325,000Pending3 beds 3 baths1,707 sq. ft.
$325,000Pending3 beds 3 baths1,707 sq. ft.937 Holly Lynne Drive, South Park, PA 15236
MLS# 1723003Listed by: COLDWELL BANKER REALTY- New
 $284,900Active3 beds 2 baths1,400 sq. ft.
$284,900Active3 beds 2 baths1,400 sq. ft.5498 Pleasant St, South Park, PA 15129
MLS# 1722525Listed by: ONEST REAL ESTATE  $375,000Active3 beds 3 baths1,688 sq. ft.
$375,000Active3 beds 3 baths1,688 sq. ft.4009 Crown Dr, South Park, PA 15129
MLS# 1721697Listed by: COLDWELL BANKER REALTY- Open Sat, 11:30am to 1pm
 $325,000Active4 beds 2 baths1,286 sq. ft.
$325,000Active4 beds 2 baths1,286 sq. ft.1893 Riggs Rd, South Park, PA 15129
MLS# 1721331Listed by: COLDWELL BANKER REALTY
