2134 Shawnee Dr, South Strabane Township, PA 15301
Local realty services provided by:ERA Johnson Real Estate, Inc.
Listed by: kristen dorr
Office: compass pennsylvania, llc.
MLS#:1718319
Source:PA_WPN
Price summary
- Price:$340,000
- Monthly HOA dues:$125
About this home
This move-in ready, end-unit townhome features 4 bedrooms & 3.5 baths, including a rare, first-level, XL room w/high ceilings & full bath—perfect as a primary bedroom, guest suite, home office, or gym. Enter directly from the garage into this versatile space. Main level boasts a bright, open floor plan w/chef’s kitchen, SS appliances, premium cabinetry, recessed lighting, & center island w/seating. Living & dining areas feature a wall of windows & sliding glass door to a Trex deck w/stairs to the backyard. Upstairs, the luxury primary suite offers a tray ceiling, walk-in closet, & spa-like bath w/dual vanities & glass-enclosed shower. Two additional bedrooms, full bath, & a convenient laundry area complete this level. 2-car garage, extended driveway, & low-maintenance exterior where the HOA covers lawn care, landscaping, siding, roof, & exterior painting. 1st Floor primary suite, quite-unbeatable location & the XL yard, adjacent to the home are coveted finds. This is a must-see!
Contact an agent
Home facts
- Year built:2015
- Listing ID #:1718319
- Added:78 day(s) ago
- Updated:November 15, 2025 at 10:57 AM
Rooms and interior
- Bedrooms:4
- Total bathrooms:4
- Full bathrooms:3
- Half bathrooms:1
Heating and cooling
- Cooling:Central Air
- Heating:Gas
Structure and exterior
- Roof:Asphalt
- Year built:2015
- Lot area:0.09 Acres
Utilities
- Water:Public
Finances and disclosures
- Price:$340,000
- Tax amount:$4,618
New listings near 2134 Shawnee Dr
- New
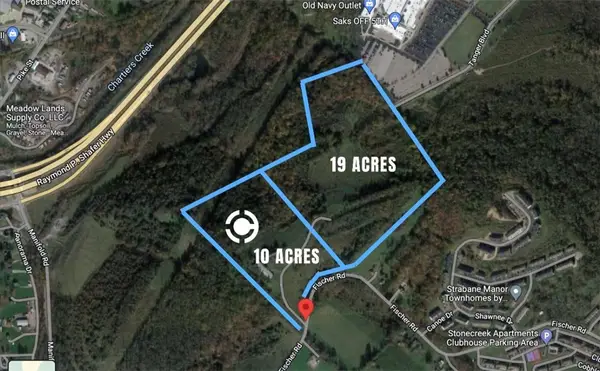 $1,909,000Active-- beds -- baths
$1,909,000Active-- beds -- baths65 Fischer Rd, South Strabane, PA 15301
MLS# 1730261Listed by: KELLER WILLIAMS REALTY - New
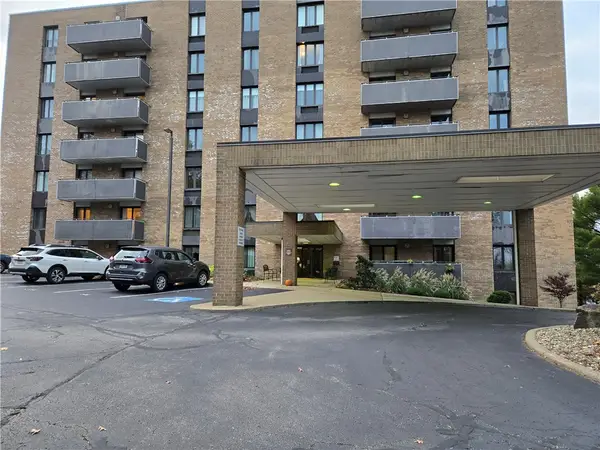 $168,000Active2 beds 2 baths1,200 sq. ft.
$168,000Active2 beds 2 baths1,200 sq. ft.820 E Beau St #2L, South Strabane, PA 15301
MLS# 1729688Listed by: COLDWELL BANKER REALTY  $399,900Active3 beds 3 baths1,958 sq. ft.
$399,900Active3 beds 3 baths1,958 sq. ft.16 Panorama Dr, South Strabane, PA 15301
MLS# 1727698Listed by: CENTURY 21 FRONTIER REALTY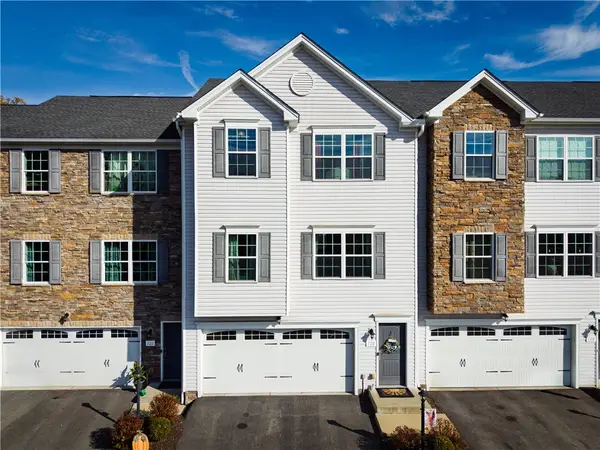 $315,000Active3 beds 3 baths1,556 sq. ft.
$315,000Active3 beds 3 baths1,556 sq. ft.120 John Street, South Strabane, PA 15301
MLS# 1727676Listed by: BERKSHIRE HATHAWAY THE PREFERRED REALTY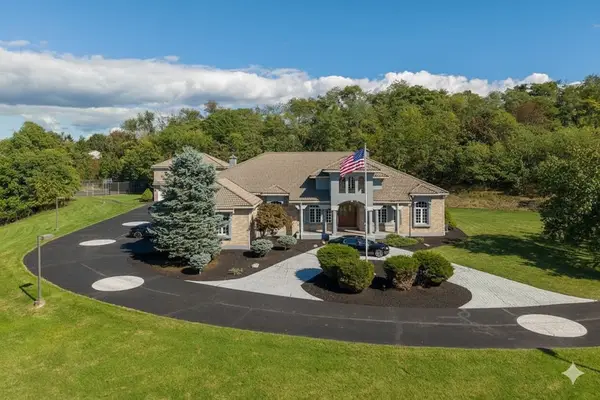 $2,200,000Active6 beds 7 baths6,744 sq. ft.
$2,200,000Active6 beds 7 baths6,744 sq. ft.350 Cedar Dr, South Strabane, PA 15301
MLS# 1726560Listed by: BERKSHIRE HATHAWAY THE PREFERRED REALTY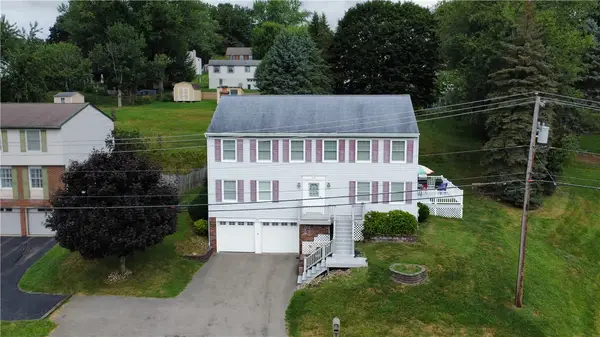 $389,900Active5 beds 3 baths2,472 sq. ft.
$389,900Active5 beds 3 baths2,472 sq. ft.1443 E Beau St, South Strabane, PA 15301
MLS# 1720222Listed by: PARK PLACE REALTY GROUP LLC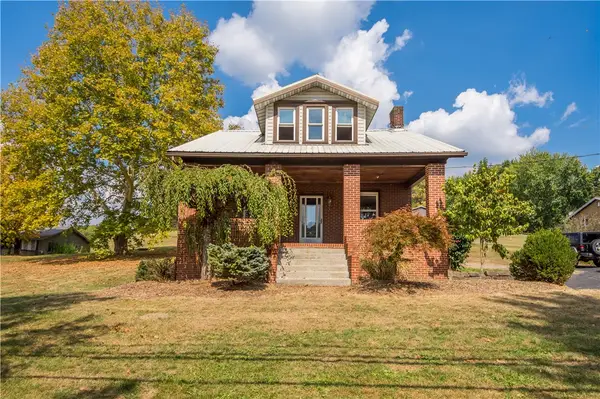 $255,000Active5 beds 2 baths1,536 sq. ft.
$255,000Active5 beds 2 baths1,536 sq. ft.1075 E National Pike, South Strabane, PA 15301
MLS# 1726886Listed by: PLACE TRUST, INC.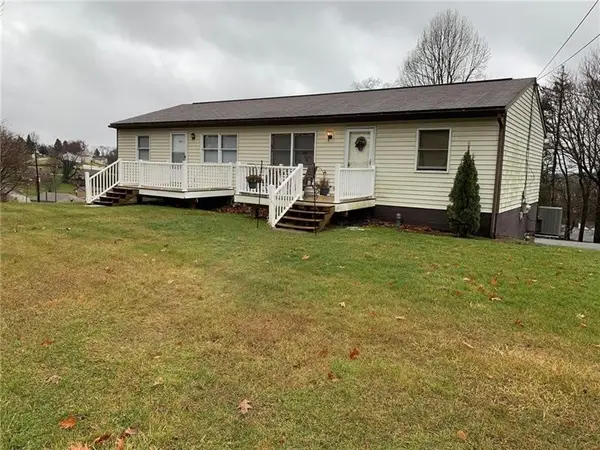 $299,900Active-- beds -- baths
$299,900Active-- beds -- baths1445 N Main St, South Strabane, PA 15301
MLS# 1726830Listed by: PARK PLACE REALTY GROUP LLC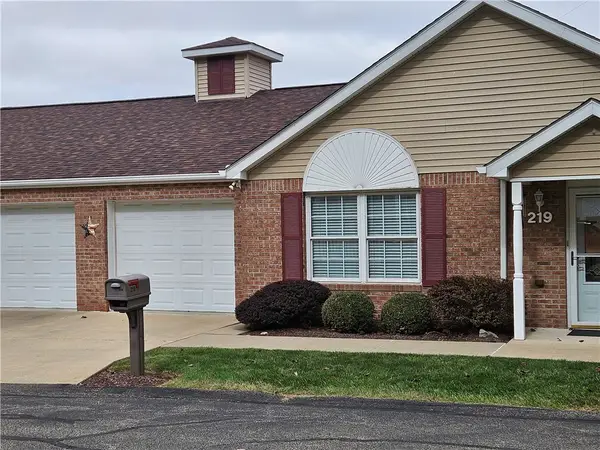 $265,000Pending2 beds 2 baths1,320 sq. ft.
$265,000Pending2 beds 2 baths1,320 sq. ft.219 Village Ct, South Strabane, PA 15301
MLS# 1726409Listed by: HOUWZER, INC.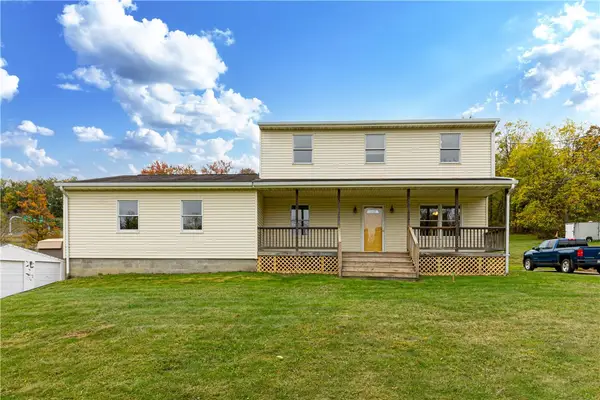 $295,000Active4 beds 2 baths1,670 sq. ft.
$295,000Active4 beds 2 baths1,670 sq. ft.274 Lakeview Dr, South Strabane, PA 15301
MLS# 1725868Listed by: REALTY ONE GROUP PLATINUM
