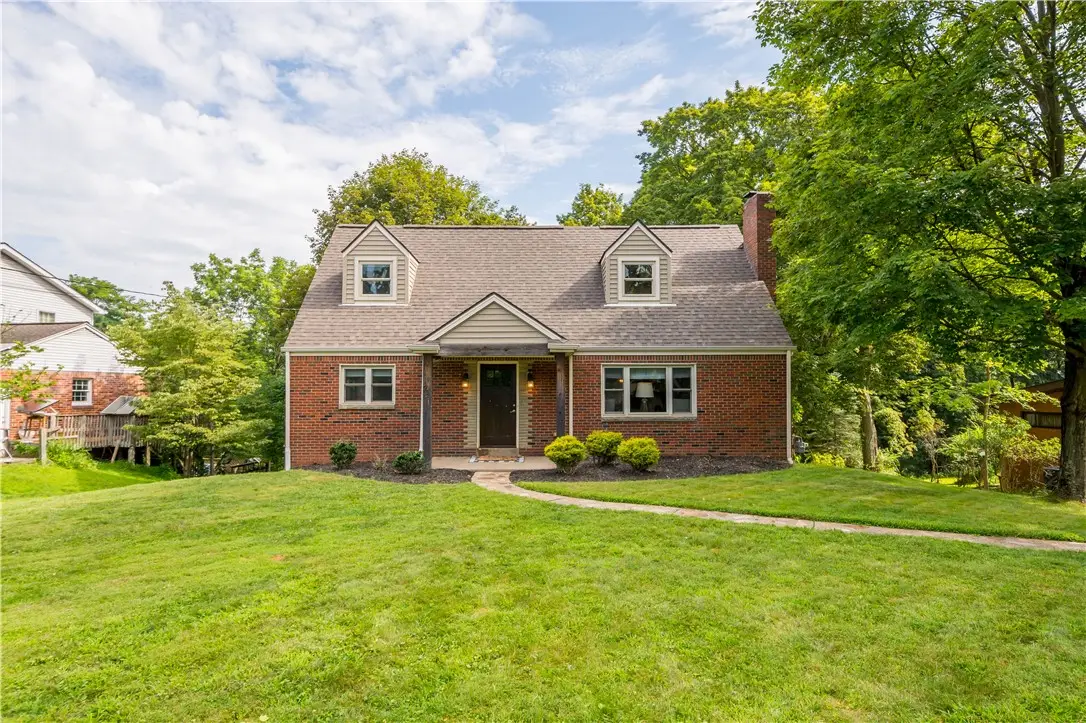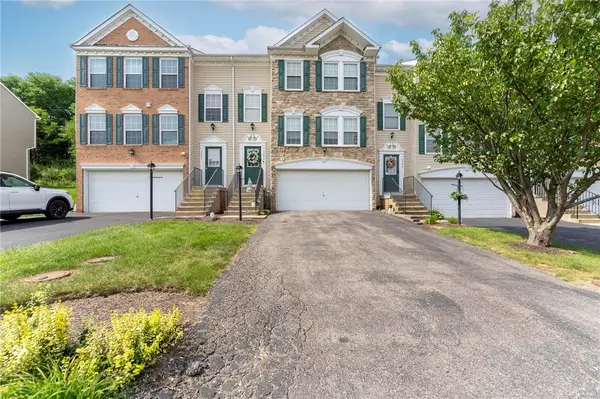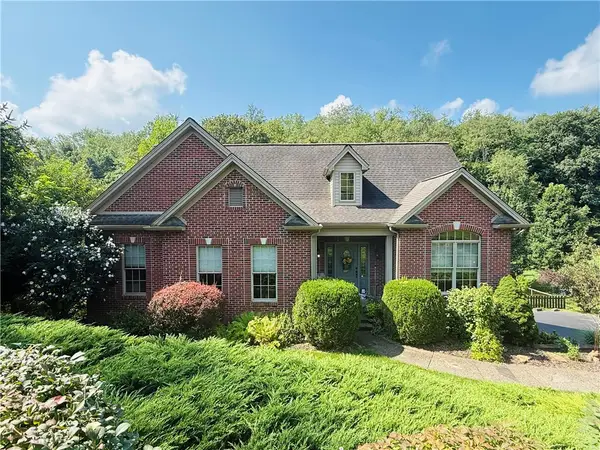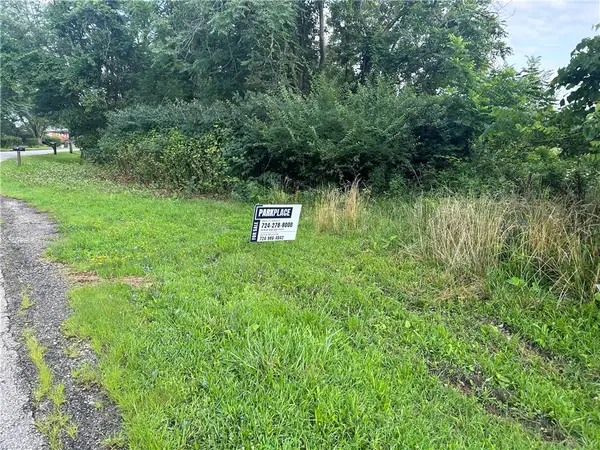219 Woodside, South Strabane, PA 15301
Local realty services provided by:ERA Lechner & Associates, Inc.



Listed by:joanne bates
Office:berkshire hathaway the preferred realty
MLS#:1715463
Source:PA_WPN
Price summary
- Price:$399,900
- Price per sq. ft.:$191.34
About this home
Charm meets modern living in this beautifully updated home on a tree-lined dead-end street in South Strabane. The open-concept kitchen features granite countertops, stainless steel appliances, & crisp white cabinetry—perfect for cooking and entertaining. The warm, inviting living room offers a cozy fireplace, hardwood floors, & stylish finishes throughout. Natural light fills every room, including a spacious family room with lush views & access to an adjoining deck. The main floor primary suite includes a walk-in closet & spa-like en-suite bath with walk-in shower & dual vanity. Upstairs, two large bedrooms with walk-in closets share a full bath. The finished lower level offers flexible space for a family room, office, or guest suite with its own entry & full bath. Elegant lighting, fresh paint, & thoughtful updates make this home move-in ready. Conveniently located near parks, schools, shopping, and more, 219 Woodside delivers comfort, style, and convenience in one perfect package.
Contact an agent
Home facts
- Year built:1957
- Listing Id #:1715463
- Added:9 day(s) ago
- Updated:August 17, 2025 at 03:51 PM
Rooms and interior
- Bedrooms:3
- Total bathrooms:4
- Full bathrooms:3
- Half bathrooms:1
- Living area:2,090 sq. ft.
Heating and cooling
- Cooling:Central Air
- Heating:Gas
Structure and exterior
- Roof:Asphalt
- Year built:1957
- Building area:2,090 sq. ft.
- Lot area:0.55 Acres
Utilities
- Water:Public
Finances and disclosures
- Price:$399,900
- Price per sq. ft.:$191.34
- Tax amount:$5,442
New listings near 219 Woodside
- New
 $298,000Active3 beds 2 baths1,120 sq. ft.
$298,000Active3 beds 2 baths1,120 sq. ft.872 Pleasant Hill Drive, South Strabane, PA 15301
MLS# 1715925Listed by: RE/MAX HOME CENTER - New
 $289,900Active3 beds 3 baths1,289 sq. ft.
$289,900Active3 beds 3 baths1,289 sq. ft.555 Fairway St, South Strabane, PA 15301
MLS# 1715881Listed by: BERKSHIRE HATHAWAY THE PREFERRED REALTY - New
 $309,500Active3 beds 3 baths1,522 sq. ft.
$309,500Active3 beds 3 baths1,522 sq. ft.2293 Flint Dr, South Strabane, PA 15301
MLS# 1715523Listed by: KELLER WILLIAMS REALTY - New
 $325,000Active3 beds 2 baths1,544 sq. ft.
$325,000Active3 beds 2 baths1,544 sq. ft.230 Dodd Dr, South Strabane, PA 15301
MLS# 1715393Listed by: RE/MAX SELECT REALTY  $525,000Active3 beds 3 baths
$525,000Active3 beds 3 baths670 Lakeview Dr, South Strabane, PA 15301
MLS# 1713314Listed by: BERKSHIRE HATHAWAY THE PREFERRED REALTY $159,900Pending3 beds 3 baths1,600 sq. ft.
$159,900Pending3 beds 3 baths1,600 sq. ft.820 E Beau Street #2J, South Strabane, PA 15301
MLS# 1712496Listed by: HOWARD HANNA REAL ESTATE SERVICES $385,000Active3 beds 3 baths1,314 sq. ft.
$385,000Active3 beds 3 baths1,314 sq. ft.1575 E Beau St, South Strabane, PA 15301
MLS# 1711985Listed by: ENGEL & VOLKERS SEWICKLEY $444,900Active3 beds 3 baths2,288 sq. ft.
$444,900Active3 beds 3 baths2,288 sq. ft.231 Yellowwood Court, South Strabane, PA 15301
MLS# 1711954Listed by: BERKSHIRE HATHAWAY THE PREFERRED REALTY $26,900Active-- beds -- baths
$26,900Active-- beds -- bathsLot 355 & 356 Floral Hill Drive, South Strabane, PA 15301
MLS# 1711996Listed by: PARK PLACE REALTY GROUP LLC
