34 Chestnut Street, South Union, PA 15401
Local realty services provided by:ERA Johnson Real Estate, Inc.
Listed by:bruce roby
Office:re/max professionals
MLS#:1724145
Source:PA_WPN
Price summary
- Price:$289,000
- Price per sq. ft.:$175.79
About this home
Welcome to this beautifully maintained split-entry home in the desirable South Union Township, within the Laurel Highlands School District. This spacious residence offers 3 bedrooms and 2.5 bathrooms, featuring an open-concept living area perfect for modern living. The finished basement provides additional versatile space, complemented by a convenient 2-car built-in garage.
Step outside to your private oasis, where a serene deck overlooks more than a half-acre lot. Enjoy the luxury of a large above-ground heated pool with its own two-level deck, ideal for relaxation and entertaining. The property also boasts a substantial Amish-built shed for extra storage and a dream-worthy, oversized 2-car detached garage that’s heated and equipped with hot and cold running water—perfect for any hobbyist or car enthusiast. This home combines comfort, functionality, and outdoor enjoyment in a prime location. Don’t miss the opportunity to make it yours!
Contact an agent
Home facts
- Year built:1983
- Listing ID #:1724145
- Added:28 day(s) ago
- Updated:November 03, 2025 at 02:53 PM
Rooms and interior
- Bedrooms:3
- Total bathrooms:2
- Full bathrooms:1
- Half bathrooms:1
- Living area:1,644 sq. ft.
Heating and cooling
- Cooling:Central Air
- Heating:Baseboard, Electric
Structure and exterior
- Roof:Asphalt
- Year built:1983
- Building area:1,644 sq. ft.
- Lot area:0.63 Acres
Utilities
- Water:Public
Finances and disclosures
- Price:$289,000
- Price per sq. ft.:$175.79
- Tax amount:$3,416
New listings near 34 Chestnut Street
 $310,000Active3 beds 2 baths1,044 sq. ft.
$310,000Active3 beds 2 baths1,044 sq. ft.7 Lydia Drive, South Union Twp, PA 15401
MLS# 1725824Listed by: RE/MAX SELECT REALTY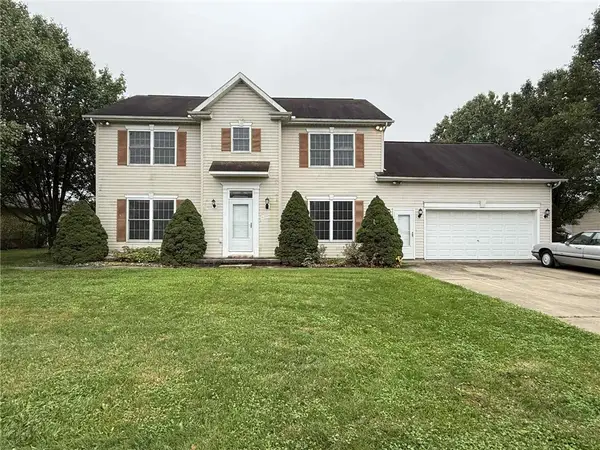 $230,000Active4 beds 3 baths2,212 sq. ft.
$230,000Active4 beds 3 baths2,212 sq. ft.279 Linda Avenue, South Union Twp, PA 15401
MLS# 1725659Listed by: HOWARD HANNA MYERS REAL ESTATE SERVICES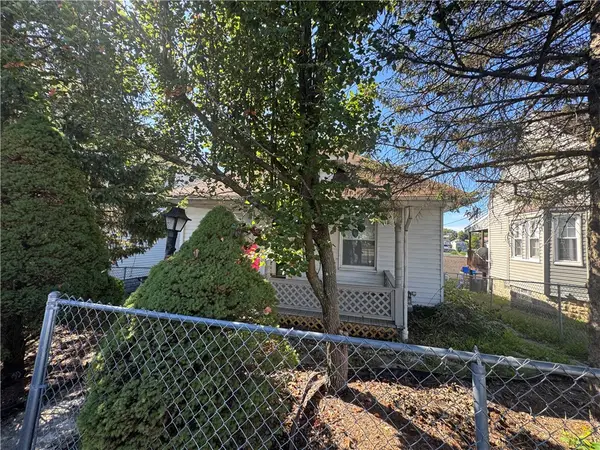 $68,000Active2 beds 1 baths848 sq. ft.
$68,000Active2 beds 1 baths848 sq. ft.15 Dawson Ave, South Union Twp, PA 15401
MLS# 1725496Listed by: JANUS REALTY ADVISORS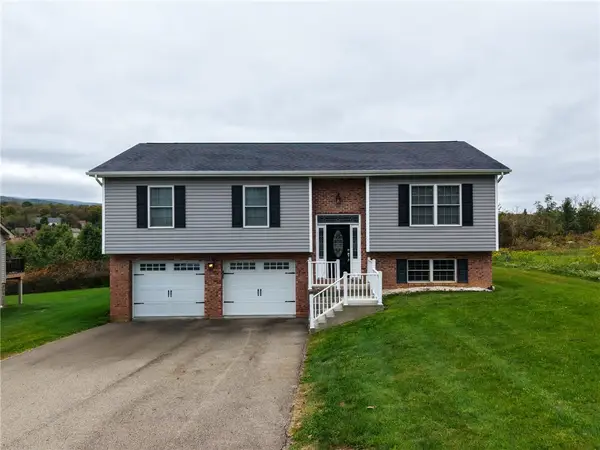 $349,900Active3 beds 3 baths2,096 sq. ft.
$349,900Active3 beds 3 baths2,096 sq. ft.168 Brownfield Ln, Uniontown, PA 15401
MLS# 1725614Listed by: RE/MAX SELECT REALTY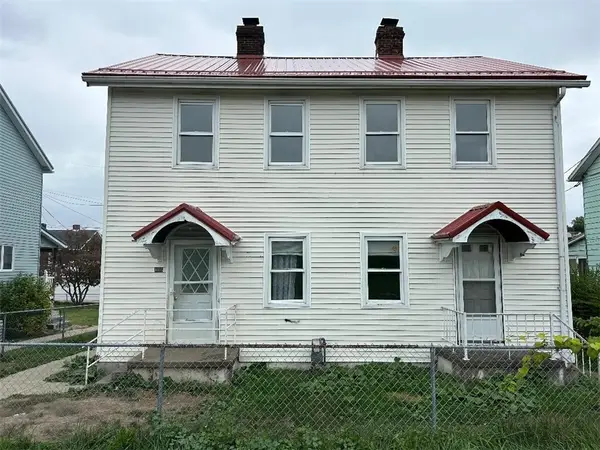 $75,000Pending4 beds 1 baths1,680 sq. ft.
$75,000Pending4 beds 1 baths1,680 sq. ft.120 Shaffer St, South Union Twp, PA 15401
MLS# 1725563Listed by: COLDWELL BANKER LAUREL RIDGE REALTY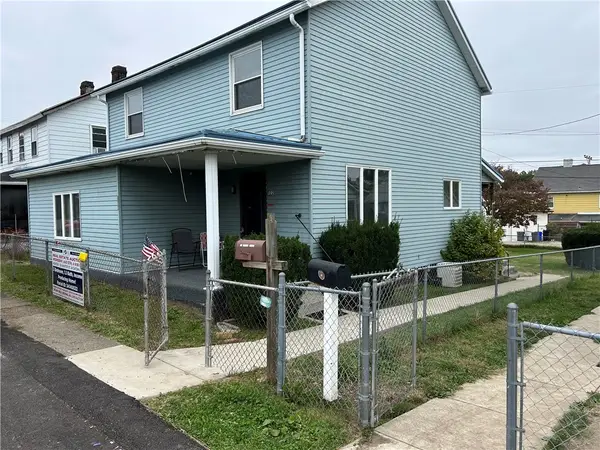 $75,000Pending4 beds 2 baths1,832 sq. ft.
$75,000Pending4 beds 2 baths1,832 sq. ft.122 Shaffer St, South Union Twp, PA 15401
MLS# 1725371Listed by: COLDWELL BANKER LAUREL RIDGE REALTY $40,000Active-- beds -- baths
$40,000Active-- beds -- baths42 O'connell Ave, South Union Twp, PA 15401
MLS# 1723999Listed by: HOWARD HANNA REAL ESTATE SERVICES $209,900Active2 beds 1 baths1,050 sq. ft.
$209,900Active2 beds 1 baths1,050 sq. ft.200 2nd Ave, South Union Twp, PA 15401
MLS# 1723767Listed by: RE/MAX SELECT REALTY $175,000Active3 beds 3 baths1,812 sq. ft.
$175,000Active3 beds 3 baths1,812 sq. ft.138 Church St, South Union Twp, PA 15445
MLS# 1723358Listed by: RE/MAX SELECT REALTY
