5267 Chandler Way, South Whitehall Township, PA 18069
Local realty services provided by:ERA One Source Realty
5267 Chandler Way,South Whitehall Twp, PA 18069
$359,999
- 3 Beds
- 3 Baths
- 1,970 sq. ft.
- Townhouse
- Active
Listed by: barb gorman
Office: weichert realtors - allentown
MLS#:762595
Source:PA_LVAR
Price summary
- Price:$359,999
- Price per sq. ft.:$182.74
- Monthly HOA dues:$290
About this home
Location is Prime in this community; end town home on a cul de sac with complete privacy and view in the Parkland SD awaits its new buyers! Lovely 3 bedroom, 2.5 bath home has a finished lower level family room for extra living space and also a laundry room on the same level. Lower level foyer/entranceway has new wood look laminate flooring. As you proceed to the lower level, you will find a spacious, open concept dining room & living room with crown molding. The eat in kitchen has gas cooking, ample 42" cabinetry, black appliances, microwave and dishwasher are new, and much more, plus, opens to a nice size deck to enjoy the view; deck has been recently freshly painted! Upper carpeted level has a spacious Master En Suite, another full bath, and 2 more bedrooms. Plenty of closets and storage space throughout the home. Large windows allow for abundant natural light, giving a bright and fresh "touch" to the home. Home comes with washer/dryer. Very centrally located for an easy commute, easy access to RTs. 78, 309, 22, & Pa. Turnpike! School bus is on the back corner of the property for any easy walk to the bus stop!Home is very near the community soccer field and basketball courts. 1 YR. HOME WARRANTY OFFERED at settlement!
Contact an agent
Home facts
- Year built:2006
- Listing ID #:762595
- Added:132 day(s) ago
- Updated:December 17, 2025 at 07:24 PM
Rooms and interior
- Bedrooms:3
- Total bathrooms:3
- Full bathrooms:2
- Half bathrooms:1
- Living area:1,970 sq. ft.
Heating and cooling
- Cooling:Ceiling Fans, Central Air
- Heating:Forced Air, Gas
Structure and exterior
- Roof:Asphalt, Fiberglass
- Year built:2006
- Building area:1,970 sq. ft.
- Lot area:9.65 Acres
Schools
- High school:Parkland
- Middle school:Orefield
- Elementary school:Kernsville
Utilities
- Water:Public
- Sewer:Public Sewer
Finances and disclosures
- Price:$359,999
- Price per sq. ft.:$182.74
- Tax amount:$4,538
New listings near 5267 Chandler Way
- New
 $749,900Active4 beds 3 baths4,698 sq. ft.
$749,900Active4 beds 3 baths4,698 sq. ft.1768 Penns Crossing, South Whitehall Twp, PA 18104
MLS# 768869Listed by: HARVEY Z RAAD REAL ESTATE - New
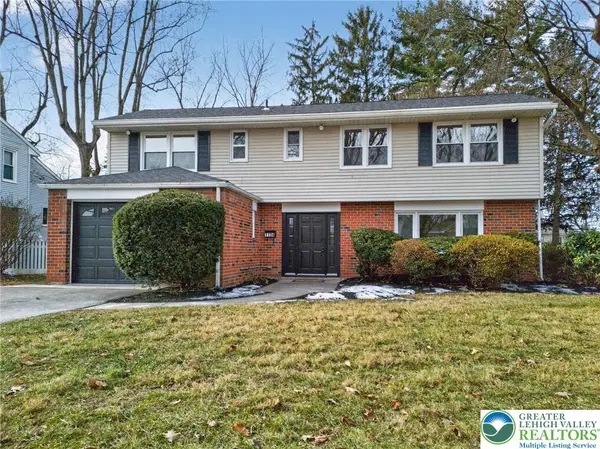 $429,900Active3 beds 3 baths2,228 sq. ft.
$429,900Active3 beds 3 baths2,228 sq. ft.1134 N 26th Street, South Whitehall Twp, PA 18104
MLS# 769130Listed by: REALTY ONE GROUP SUPREME - New
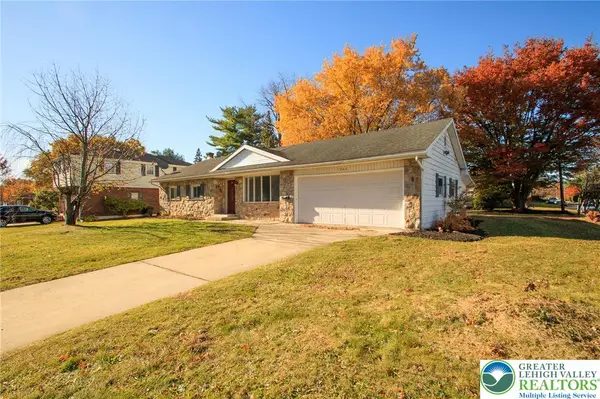 $449,900Active4 beds 2 baths2,471 sq. ft.
$449,900Active4 beds 2 baths2,471 sq. ft.1246 N 22nd Street, South Whitehall Twp, PA 18104
MLS# 769158Listed by: HARVEY Z RAAD REAL ESTATE 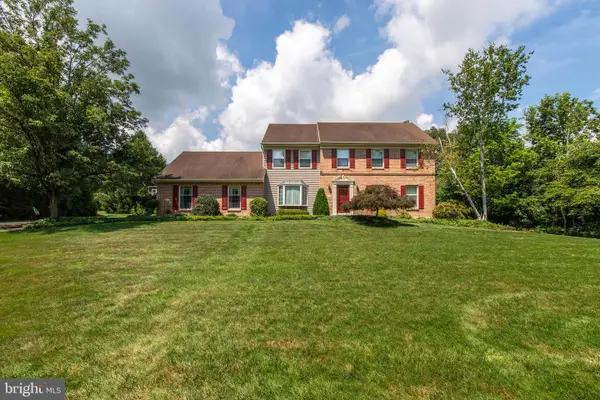 $684,900Active4 beds 3 baths3,285 sq. ft.
$684,900Active4 beds 3 baths3,285 sq. ft.2178 Wehr Mill Rd, ALLENTOWN, PA 18104
MLS# PALH2014098Listed by: REALTY ONE GROUP SUPREME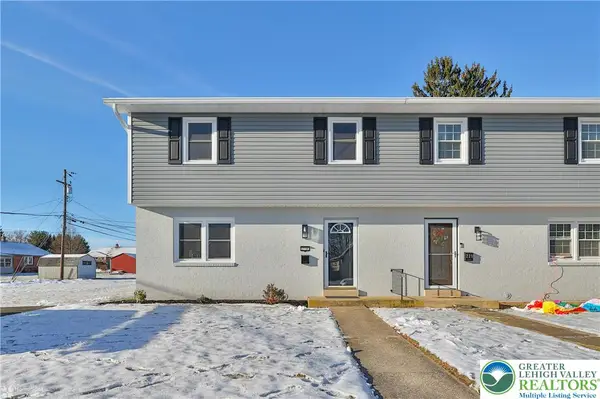 $389,900Active4 beds 3 baths2,474 sq. ft.
$389,900Active4 beds 3 baths2,474 sq. ft.218 N 38th, South Whitehall Twp, PA 18104
MLS# 769034Listed by: RUDY AMELIO REAL ESTATE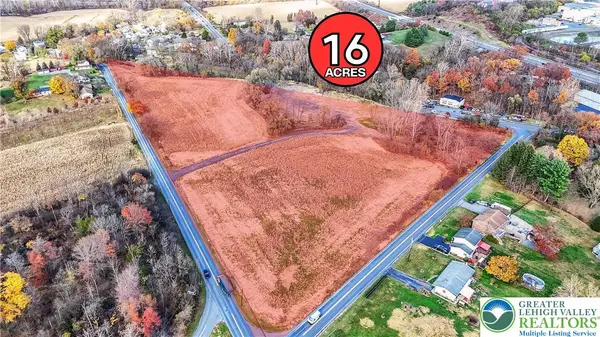 $1,150,000Active4 beds 1 baths2,240 sq. ft.
$1,150,000Active4 beds 1 baths2,240 sq. ft.4828 Huckleberry Road, South Whitehall Twp, PA 18069
MLS# 768759Listed by: EXP REALTY LLC $699,900Active3 beds 3 baths2,180 sq. ft.
$699,900Active3 beds 3 baths2,180 sq. ft.1799 Franklin Way, South Whitehall Twp, PA 18104
MLS# 768388Listed by: RE/MAX REAL ESTATE $485,000Active3 beds 2 baths2,684 sq. ft.
$485,000Active3 beds 2 baths2,684 sq. ft.4131 Orefield Road, South Whitehall Twp, PA 18104
MLS# 768491Listed by: BHHS FOX & ROACH BETHLEHEM $385,000Pending3 beds 2 baths1,526 sq. ft.
$385,000Pending3 beds 2 baths1,526 sq. ft.4125 Knauss Cir, ALLENTOWN, PA 18104
MLS# PALH2013926Listed by: CASTLE GATE REALTY $574,900Pending5 beds 3 baths2,642 sq. ft.
$574,900Pending5 beds 3 baths2,642 sq. ft.712 N 30th St, ALLENTOWN, PA 18104
MLS# PALH2013902Listed by: BHHS FOX & ROACH - CENTER VALLEY
