946 Nittany Court, South Whitehall Township, PA 18104
Local realty services provided by:ERA One Source Realty
Listed by: andrew j. dilg
Office: re/max real estate
MLS#:764774
Source:PA_LVAR
Price summary
- Price:$299,900
- Price per sq. ft.:$203.74
- Monthly HOA dues:$270
About this home
Discover the perfect blend of comfort, convenience, and community in this beautifully maintained 2-bedroom, 2.5-bath condo in the coveted Cedar Creek Farms development of South Whitehall Township. Move right in and enjoy the brand-new carpeting throughout, a modern kitchen ready for your favorite recipes, and a bright, open layout ideal for both relaxing and entertaining. The family room features a natural gas fireplace to cozy up to on those upcoming cold winter nights. The spacious primary suite offers a true retreat with a large walk-in closet and a private ensuite featuring a double-sink vanity. Step outside to your covered balcony for morning coffee or evening unwinding. Practical upgrades include a new microwave (2025), new water heater (2025), programable smart thermostat, Ring smart doorbell, in-unit laundry with stackable washer/dryer, central air, and ethernet ports in the family room and both bedrooms for seamless high-speed connectivity. The 1-car attached garage and abundant storage make daily life easy. The HOA fee covers water, sewer, trash, recycling, exterior and common area maintenance (including the roof), plus access to a sparkling pool, tennis courts, and clubhouse—giving you more time to enjoy life. Located in the sought-after Parkland School District (Parkway Manor Elementary). Economical gas heat and low taxes make this home truly affordable. It has unbeatable proximity to major roads, shopping, dining, and Wegmans. Come see this home today!
Contact an agent
Home facts
- Year built:2005
- Listing ID #:764774
- Added:97 day(s) ago
- Updated:December 22, 2025 at 04:02 PM
Rooms and interior
- Bedrooms:2
- Total bathrooms:3
- Full bathrooms:2
- Half bathrooms:1
- Living area:1,472 sq. ft.
Heating and cooling
- Cooling:Central Air
- Heating:Forced Air, Gas
Structure and exterior
- Roof:Asphalt, Fiberglass
- Year built:2005
- Building area:1,472 sq. ft.
- Lot area:4.46 Acres
Schools
- High school:Parkland High School
- Middle school:Springhouse Middle School
- Elementary school:Parkway Manor Elementary School
Utilities
- Water:Public
- Sewer:Public Sewer
Finances and disclosures
- Price:$299,900
- Price per sq. ft.:$203.74
- Tax amount:$3,595
New listings near 946 Nittany Court
- New
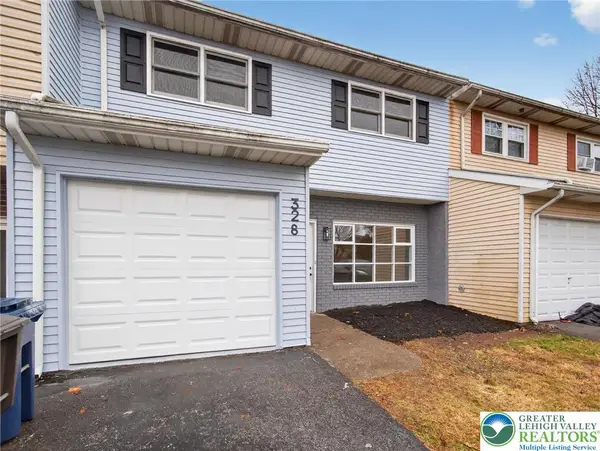 $325,000Active3 beds 3 baths1,788 sq. ft.
$325,000Active3 beds 3 baths1,788 sq. ft.328 41st Street, South Whitehall Twp, PA 18104
MLS# 769562Listed by: CENTURY 21 KEIM REALTORS - New
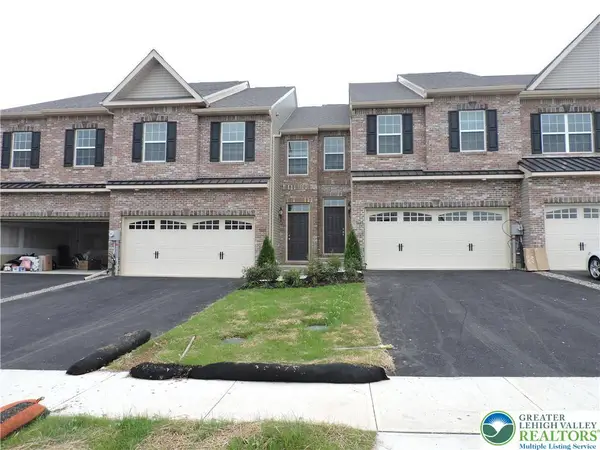 $439,900Active3 beds 3 baths1,956 sq. ft.
$439,900Active3 beds 3 baths1,956 sq. ft.5335 Jutland Road, South Whitehall Twp, PA 18104
MLS# 769519Listed by: BHGRE VALLEY PARTNERS - Coming Soon
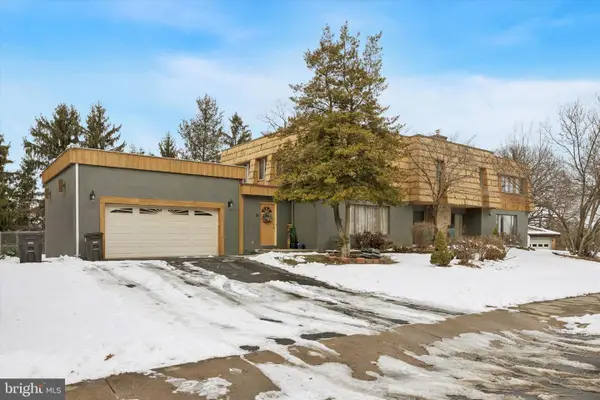 $679,900Coming Soon5 beds 5 baths
$679,900Coming Soon5 beds 5 baths1111 N Broad St, ALLENTOWN, PA 18104
MLS# PALH2014112Listed by: REAL OF PENNSYLVANIA  $749,900Active4 beds 3 baths4,698 sq. ft.
$749,900Active4 beds 3 baths4,698 sq. ft.1768 Penns Crossing, South Whitehall Twp, PA 18104
MLS# 768869Listed by: HARVEY Z RAAD REAL ESTATE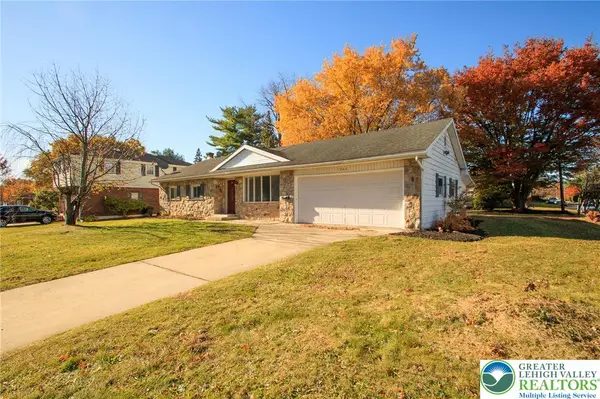 $449,900Active4 beds 2 baths2,471 sq. ft.
$449,900Active4 beds 2 baths2,471 sq. ft.1246 N 22nd Street, South Whitehall Twp, PA 18104
MLS# 769158Listed by: HARVEY Z RAAD REAL ESTATE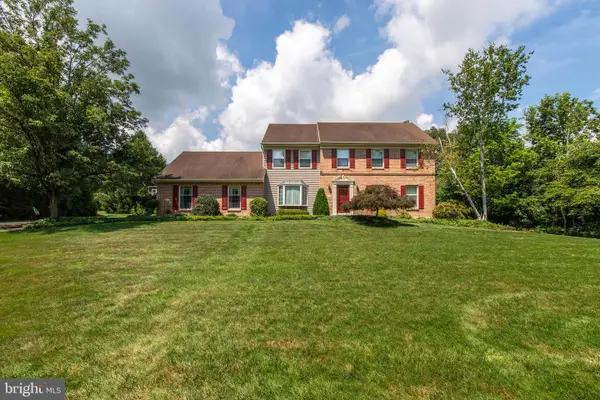 $684,900Active4 beds 3 baths3,285 sq. ft.
$684,900Active4 beds 3 baths3,285 sq. ft.2178 Wehr Mill Rd, ALLENTOWN, PA 18104
MLS# PALH2014098Listed by: REALTY ONE GROUP SUPREME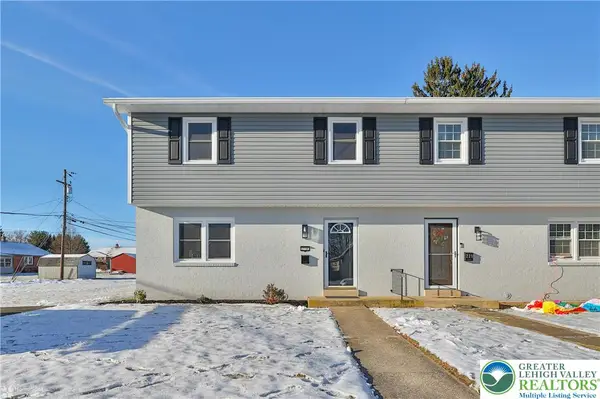 $389,900Active4 beds 3 baths2,474 sq. ft.
$389,900Active4 beds 3 baths2,474 sq. ft.218 N 38th, South Whitehall Twp, PA 18104
MLS# 769034Listed by: RUDY AMELIO REAL ESTATE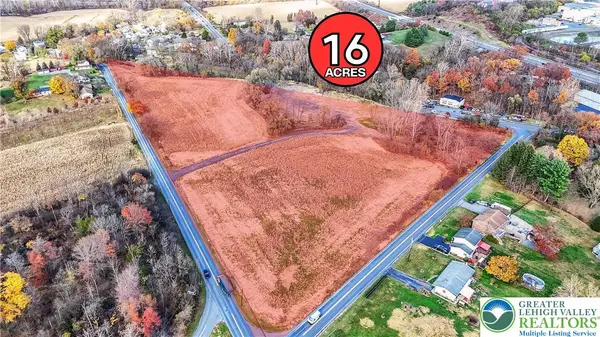 $1,150,000Active4 beds 1 baths2,240 sq. ft.
$1,150,000Active4 beds 1 baths2,240 sq. ft.4828 Huckleberry Road, South Whitehall Twp, PA 18069
MLS# 768759Listed by: EXP REALTY LLC $699,900Active3 beds 3 baths2,180 sq. ft.
$699,900Active3 beds 3 baths2,180 sq. ft.1799 Franklin Way, South Whitehall Twp, PA 18104
MLS# 768388Listed by: RE/MAX REAL ESTATE $485,000Active3 beds 2 baths2,684 sq. ft.
$485,000Active3 beds 2 baths2,684 sq. ft.4131 Orefield Road, South Whitehall Twp, PA 18104
MLS# 768491Listed by: BHHS FOX & ROACH BETHLEHEM
