1031 Willopenn Dr, SOUTHAMPTON, PA 18966
Local realty services provided by:ERA OakCrest Realty, Inc.
1031 Willopenn Dr,SOUTHAMPTON, PA 18966
$400,000
- 3 Beds
- 1 Baths
- 1,378 sq. ft.
- Single family
- Active
Upcoming open houses
- Sat, Sep 0601:00 pm - 03:00 pm
Listed by:tammy l smith
Office:long & foster real estate, inc.
MLS#:PABU2104256
Source:BRIGHTMLS
Price summary
- Price:$400,000
- Price per sq. ft.:$290.28
About this home
**Open House Saturday 9/6/25 from 1-3pm!** Welcome to this charming ranch style residence that features three comfortable bedrooms and a full bathroom, making it perfect for families or those looking for one story living. As you enter, you'll be greeted by a cozy living room adorned with wood flooring that flows seamlessly into the hallway. The updated full bathroom boasts stylish tile flooring, adding a modern touch to the home. Each of the three bedrooms is fitted with neutral carpeting, ensuring a versatile backdrop for any decor. Off the living room, you’ll find a spacious eat-in kitchen equipped with stainless steel appliances, backsplash, and tile flooring—ideal for both cooking and entertaining. The kitchen leads to a convenient laundry room with a wash sink, and access into a delightful screened sunroom, perfect for relaxing. The property also includes a generously sized two-car garage, providing ample storage and parking space. Home landscaped front and back yards to enhance the curb appeal and outdoor living experience. Recent updates include a new roof installed on September 27, 2023, additional amenities include updated central air and an HVAC system installed in 2018, ensuring comfort year-round. Home located close to shopping and restaurants, this home offers both convenience and comfort. Don’t miss the opportunity to make it yours!
Contact an agent
Home facts
- Year built:1954
- Listing ID #:PABU2104256
- Added:2 day(s) ago
- Updated:September 06, 2025 at 01:46 PM
Rooms and interior
- Bedrooms:3
- Total bathrooms:1
- Full bathrooms:1
- Living area:1,378 sq. ft.
Heating and cooling
- Cooling:Central A/C
- Heating:Forced Air, Natural Gas
Structure and exterior
- Roof:Shingle
- Year built:1954
- Building area:1,378 sq. ft.
- Lot area:0.21 Acres
Schools
- High school:WILLIAM TENNENT
Utilities
- Water:Public
- Sewer:Public Sewer
Finances and disclosures
- Price:$400,000
- Price per sq. ft.:$290.28
- Tax amount:$3,987 (2025)
New listings near 1031 Willopenn Dr
- New
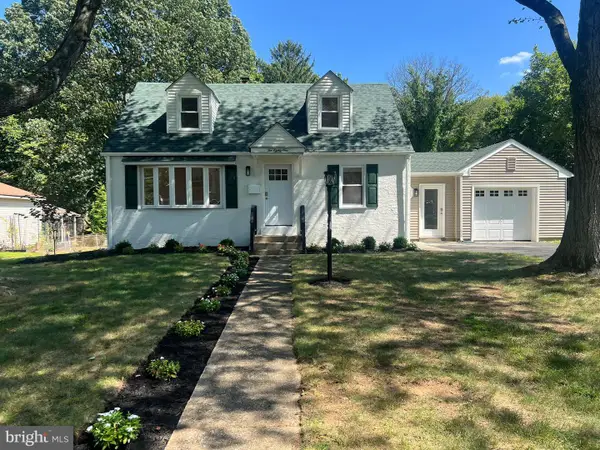 $619,900Active4 beds 2 baths1,789 sq. ft.
$619,900Active4 beds 2 baths1,789 sq. ft.1081 Cherry Ln, SOUTHAMPTON, PA 18966
MLS# PABU2104656Listed by: ROSEDALE REAL ESTATE LLC - Open Sun, 11am to 2pmNew
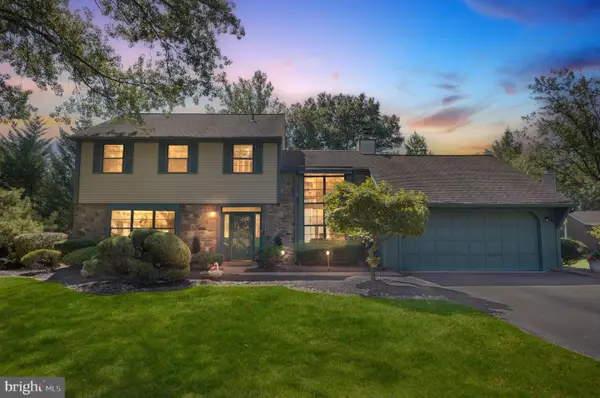 $699,000Active3 beds 3 baths2,055 sq. ft.
$699,000Active3 beds 3 baths2,055 sq. ft.19 Seton Hill Ct, SOUTHAMPTON, PA 18966
MLS# PABU2104616Listed by: COMPASS PENNSYLVANIA, LLC - Open Sun, 12 to 2pmNew
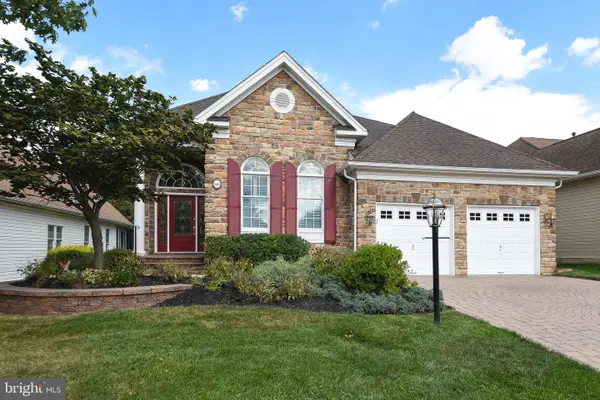 $759,900Active2 beds 3 baths2,350 sq. ft.
$759,900Active2 beds 3 baths2,350 sq. ft.168 Sydney Rd, SOUTHAMPTON, PA 18966
MLS# PABU2104592Listed by: CENTURY 21 VETERANS-NEWTOWN 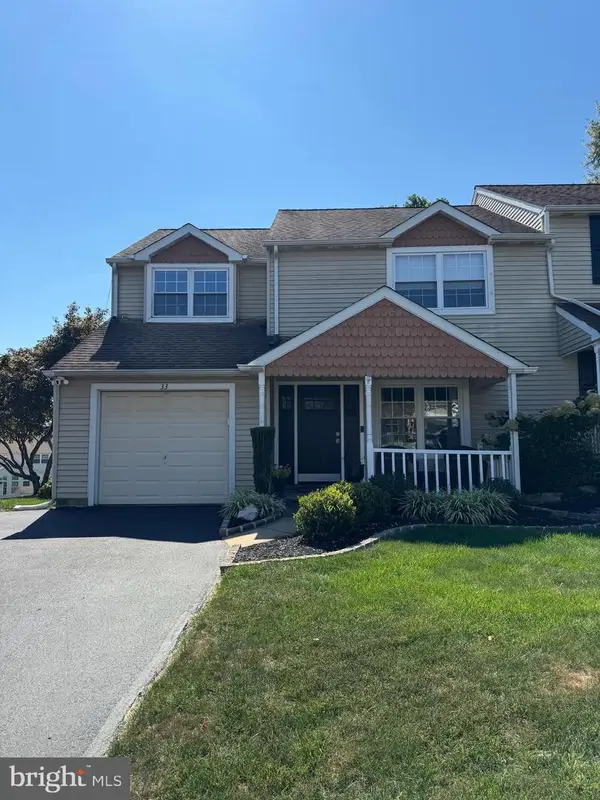 $580,000Pending4 beds 3 baths2,068 sq. ft.
$580,000Pending4 beds 3 baths2,068 sq. ft.33 Fieldstone Dr, SOUTHAMPTON, PA 18966
MLS# PABU2104574Listed by: COMPASS PENNSYLVANIA, LLC- Open Sat, 11am to 2pmNew
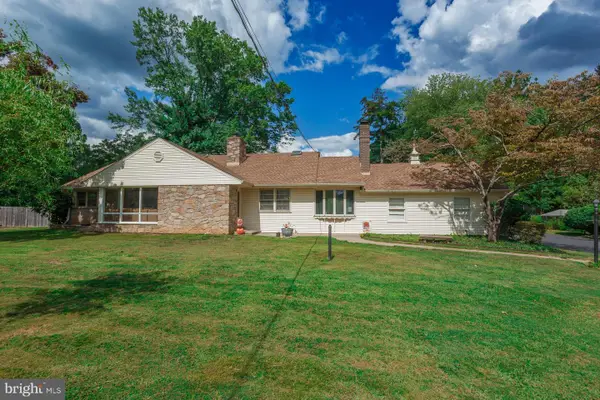 $700,000Active5 beds 3 baths1,940 sq. ft.
$700,000Active5 beds 3 baths1,940 sq. ft.1065 Bristol Rd, SOUTHAMPTON, PA 18966
MLS# PABU2104540Listed by: BHHS FOX & ROACH -YARDLEY/NEWTOWN - Coming Soon
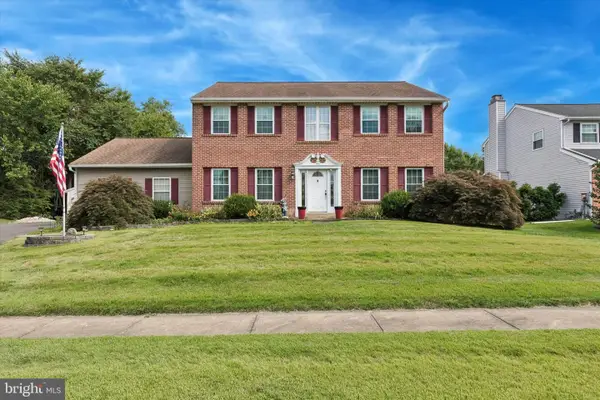 $650,000Coming Soon4 beds 3 baths
$650,000Coming Soon4 beds 3 baths689 Pickering Rd, SOUTHAMPTON, PA 18966
MLS# PABU2104284Listed by: KELLER WILLIAMS REAL ESTATE-MONTGOMERYVILLE - Coming SoonOpen Fri, 5 to 7pm
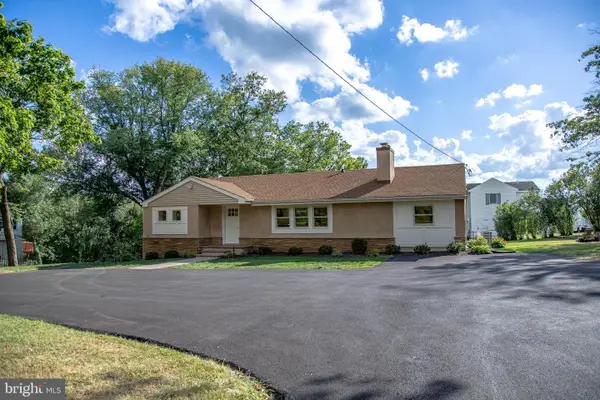 $650,000Coming Soon4 beds 3 baths
$650,000Coming Soon4 beds 3 baths1870 Bristol Rd, SOUTHAMPTON, PA 18966
MLS# PABU2104270Listed by: KELLER WILLIAMS REAL ESTATE TRI-COUNTY - New
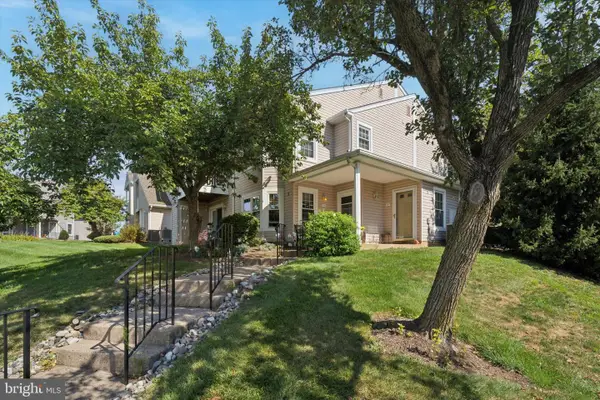 $320,000Active2 beds 1 baths968 sq. ft.
$320,000Active2 beds 1 baths968 sq. ft.21019 Bennett Pl, SOUTHAMPTON, PA 18966
MLS# PABU2103780Listed by: REAL OF PENNSYLVANIA - New
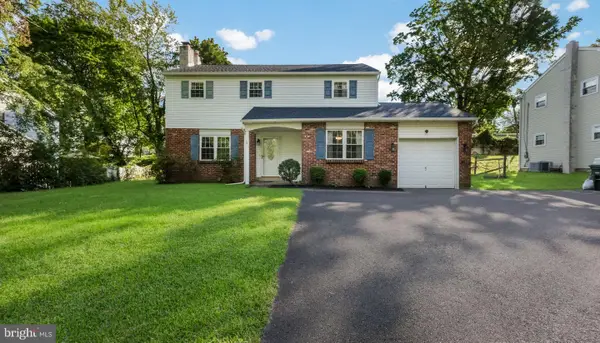 $519,000Active4 beds 3 baths1,897 sq. ft.
$519,000Active4 beds 3 baths1,897 sq. ft.448 W Bristol Rd, SOUTHAMPTON, PA 18966
MLS# PABU2098080Listed by: KELLER WILLIAMS REAL ESTATE-DOYLESTOWN
