23 Putnam Dr, SOUTHAMPTON, PA 18966
Local realty services provided by:O'BRIEN REALTY ERA POWERED

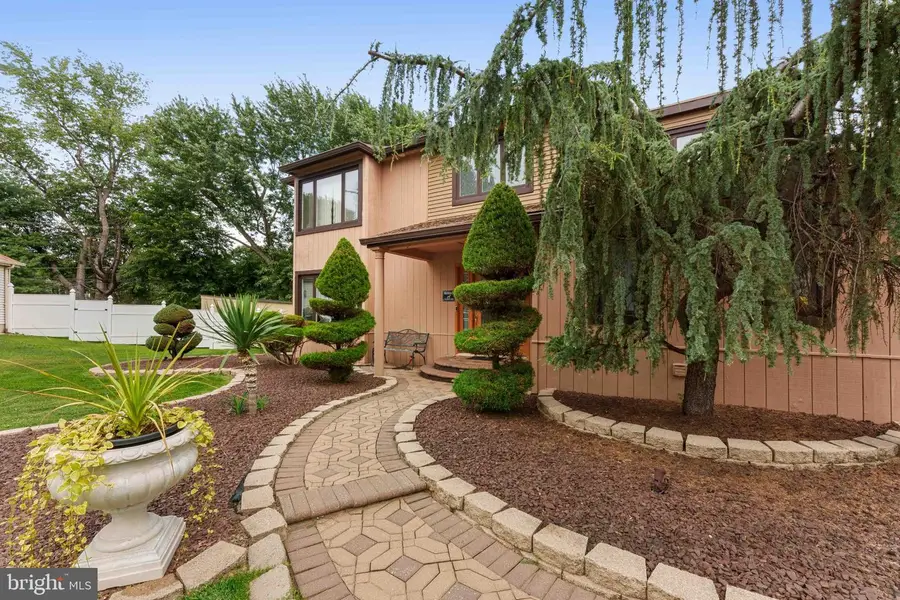
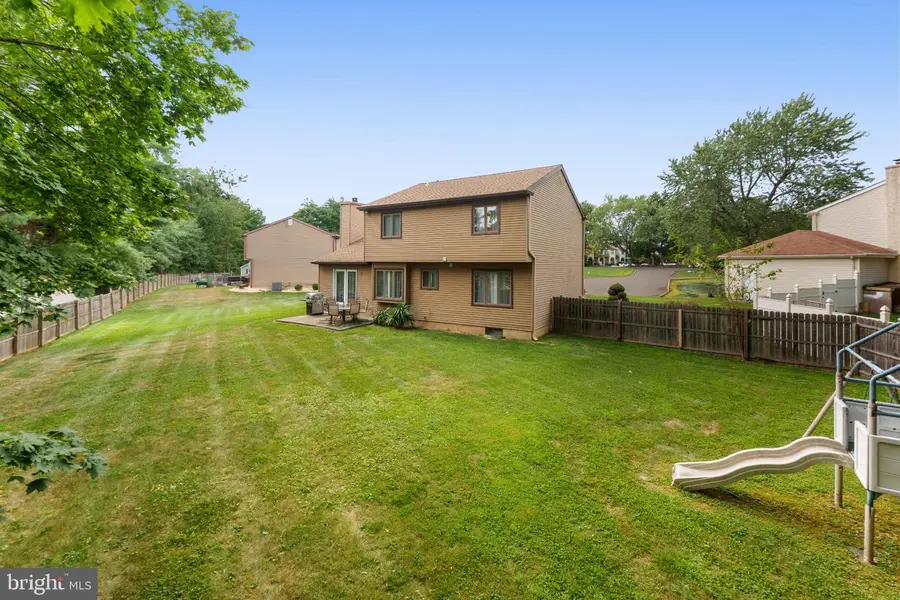
23 Putnam Dr,SOUTHAMPTON, PA 18966
$699,900
- 3 Beds
- 3 Baths
- 3,170 sq. ft.
- Single family
- Active
Listed by:joseph b bograd
Office:elite realty group unl. inc.
MLS#:PABU2103010
Source:BRIGHTMLS
Price summary
- Price:$699,900
- Price per sq. ft.:$220.79
- Monthly HOA dues:$93.33
About this home
Tucked away on a quiet cul-de-sac in the desirable Tapestry community, this move-in-ready Colonial offers space, style, and a hands-off lifestyle thanks to the low-maintenance HOA. A two-story foyer opens to sunlit living and dining rooms with hardwood floors, leading to an updated kitchen with cherry cabinets, granite counters, stainless steel appliances, and a breakfast area overlooking the vaulted family room with wood-burning fireplace. Step outside through French doors to your private backyard oasis with a patio, mature landscaping, and play area—perfect for gatherings or quiet mornings. Upstairs, three spacious bedrooms include a primary suite with stall shower, while the finished basement provides extra room for work, play, or fitness. Enjoy the comfort of a one-car garage, two-car driveway, main-floor laundry, and tasteful updates throughout. All just minutes from shopping, dining, parks, and commuter routes, with top-rated Council Rock schools.
Contact an agent
Home facts
- Year built:1984
- Listing Id #:PABU2103010
- Added:1 day(s) ago
- Updated:August 15, 2025 at 01:42 PM
Rooms and interior
- Bedrooms:3
- Total bathrooms:3
- Full bathrooms:2
- Half bathrooms:1
- Living area:3,170 sq. ft.
Heating and cooling
- Cooling:Central A/C
- Heating:Electric, Heat Pump - Electric BackUp
Structure and exterior
- Roof:Pitched, Shingle
- Year built:1984
- Building area:3,170 sq. ft.
- Lot area:0.37 Acres
Utilities
- Water:Public
- Sewer:Public Sewer
Finances and disclosures
- Price:$699,900
- Price per sq. ft.:$220.79
- Tax amount:$7,547 (2025)
New listings near 23 Putnam Dr
- Open Sun, 1 to 3pmNew
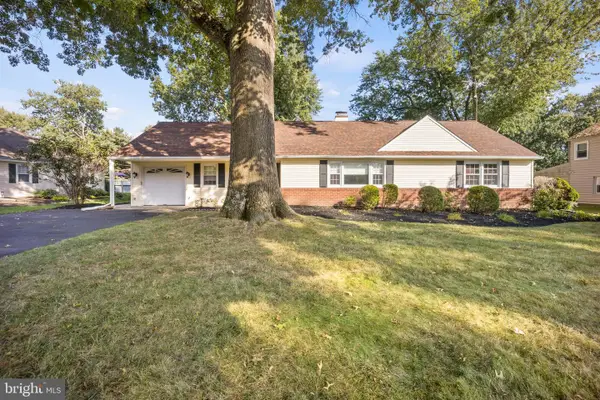 $599,500Active4 beds 3 baths2,324 sq. ft.
$599,500Active4 beds 3 baths2,324 sq. ft.169 Marian Ave, SOUTHAMPTON, PA 18966
MLS# PABU2102978Listed by: BETTER HOMES REGIONAL REALTY - New
 $719,000Active4 beds 3 baths2,470 sq. ft.
$719,000Active4 beds 3 baths2,470 sq. ft.55 Longview Dr, SOUTHAMPTON, PA 18966
MLS# PABU2102868Listed by: BHHS FOX & ROACH -YARDLEY/NEWTOWN - New
 $599,000Active4 beds 3 baths1,998 sq. ft.
$599,000Active4 beds 3 baths1,998 sq. ft.1336 Stephen Way, SOUTHAMPTON, PA 18966
MLS# PABU2102768Listed by: RE/MAX CENTRE REALTORS - New
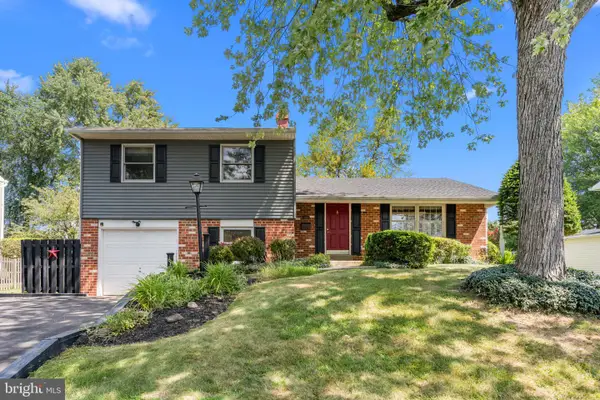 $525,000Active4 beds 3 baths2,240 sq. ft.
$525,000Active4 beds 3 baths2,240 sq. ft.1317 Provident Rd, SOUTHAMPTON, PA 18966
MLS# PABU2102834Listed by: KELLER WILLIAMS REAL ESTATE-LANGHORNE 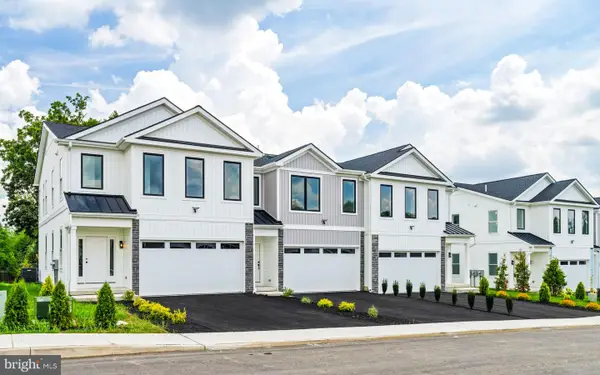 $665,945Pending3 beds 3 baths1,864 sq. ft.
$665,945Pending3 beds 3 baths1,864 sq. ft.693 Provident Rd, SOUTHAMPTON, PA 18966
MLS# PABU2102772Listed by: ELITE REALTY GROUP UNL. INC.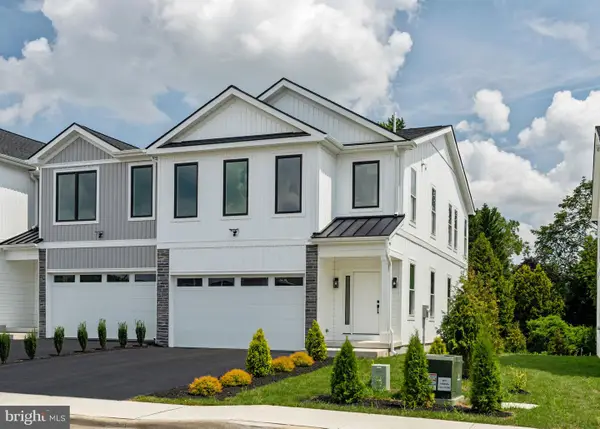 $645,645Pending3 beds 3 baths
$645,645Pending3 beds 3 baths685 Provident Rd, SOUTHAMPTON, PA 18966
MLS# PABU2102786Listed by: ELITE REALTY GROUP UNL. INC.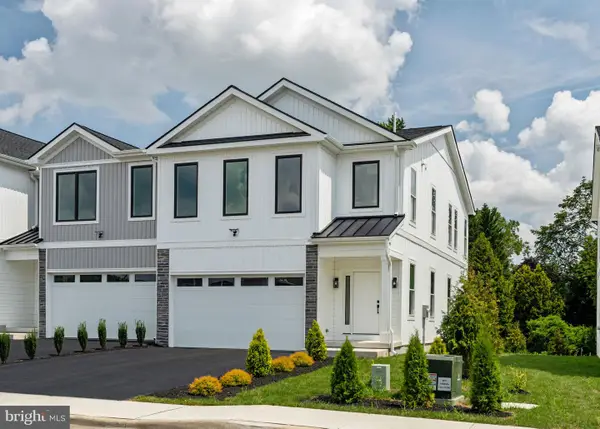 $679,120Pending3 beds 3 baths
$679,120Pending3 beds 3 baths669 Provident Rd, SOUTHAMPTON, PA 18966
MLS# PABU2102790Listed by: ELITE REALTY GROUP UNL. INC.- New
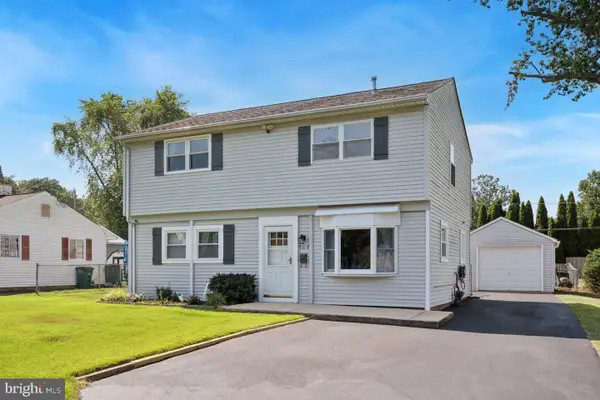 $479,900Active3 beds 2 baths1,600 sq. ft.
$479,900Active3 beds 2 baths1,600 sq. ft.968 Willopenn Dr, SOUTHAMPTON, PA 18966
MLS# PABU2102736Listed by: RE/MAX CENTRE REALTORS - Coming Soon
 $620,000Coming Soon4 beds 2 baths
$620,000Coming Soon4 beds 2 baths178 Chapel Dr, SOUTHAMPTON, PA 18966
MLS# PABU2102766Listed by: SUBURBAN CITY REALTY, LLC
