1630 Sheeder Mill Rd #lot 1, Spring City, PA 19475
Local realty services provided by:ERA Martin Associates
1630 Sheeder Mill Rd #lot 1,Spring City, PA 19475
$1,097,457
- 4 Beds
- 3 Baths
- 2,635 sq. ft.
- Single family
- Pending
Listed by: dan hagen
Office: realty one group advocates
MLS#:PACT2091768
Source:BRIGHTMLS
Price summary
- Price:$1,097,457
- Price per sq. ft.:$416.49
About this home
NEW CONSTRUCTION to your specifications!!! PREMIUM LAND & PREMIUM LOCATION in the award-winning Owen J Roberts School District! 6 beautiful secluded acres, with a gentle slope, and on a very quiet street. Imagine being on your patio overlooking the huge pond while the kids swim, paddle board, canoe, fish off the dock, and ice-skate in the winter. Make the most of the thriving wildlife, or enjoying a fire with your family in your backyard, or just relaxing on your deck reading a book and having your morning coffee. The Rotelle Sagamore Cape Cod Model is the largest of our capes and is a great option if you are looking to downsize to a floorplan that offers a first-floor owner's suite, but doesn't compromise on space if you enjoy entertaining. Featuring a separate living/study and dining room, kitchen, and great room, there's plenty of space to spread out. Three additional bedrooms and a hall bath on the upper floor is the perfect layout for a growing household. For more than 35 years, family-owned and operated Rotell(e) Development Company has been Pennsylvania's premier home builder and environmentally responsible land developer. Headquartered in South Coventry, we pride ourselves in our workmanship and stand behind every detail of each home we build. HOUSE IS TO BE BUILT. Come to our Studio to take a look at all of the various house plans we have available. Our plans range from ranches to cape cods to two-story homes! We also offer a variety of options to make your home the dream you imagine! Call today and speak to one of our Home Experts at Studio (e)! *Please Note: Pictures show options not included in the listed sales price or as a standard. Listing reflects price of the Sagamore in the version of (e)+ series being advertised. House Square Footage: 2,635. Easy commute to the PA Turnpike (15 minutes to Downingtown) and King of Prussia, Exton, West Chester, Lancaster, Pottstown, Reading, Collegeville, and Philadelphia. And your home is conveniently located from schools, shopping, restaurants, and entertainment. The land has been maintained very well over the years; the Owner hired landscapers as well as tree services to remove dead trees/limbs. Here is a great opportunity to build the home you always wanted, so DON’T MISS OUT, make your appointment to see this beautiful property.
Contact an agent
Home facts
- Listing ID #:PACT2091768
- Added:358 day(s) ago
- Updated:October 26, 2025 at 07:30 AM
Rooms and interior
- Bedrooms:4
- Total bathrooms:3
- Full bathrooms:2
- Half bathrooms:1
- Living area:2,635 sq. ft.
Heating and cooling
- Cooling:Central A/C
- Heating:Central, Electric
Structure and exterior
- Building area:2,635 sq. ft.
- Lot area:6 Acres
Schools
- High school:OWEN J ROBERTS
Utilities
- Sewer:No Sewer System
Finances and disclosures
- Price:$1,097,457
- Price per sq. ft.:$416.49
- Tax amount:$1,545 (2024)
New listings near 1630 Sheeder Mill Rd #lot 1
- Coming Soon
 $819,900Coming Soon4 beds 3 baths
$819,900Coming Soon4 beds 3 baths131 Violet Way, SPRING CITY, PA 19475
MLS# PACT2117254Listed by: RE/MAX PLUS - New
 $3,100,000Active24.1 Acres
$3,100,000Active24.1 Acres284 Stony Run Rd, SPRING CITY, PA 19475
MLS# PACT2116880Listed by: MORGAN FRANCIS REALTY 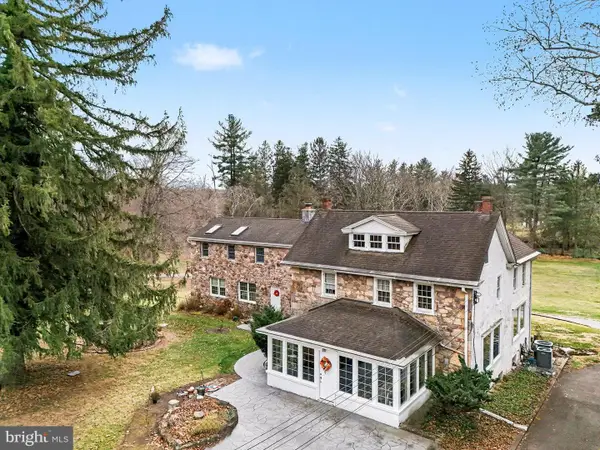 $3,100,000Active5 beds 5 baths4,600 sq. ft.
$3,100,000Active5 beds 5 baths4,600 sq. ft.284 Stony Run Rd, SPRING CITY, PA 19475
MLS# PACT2115546Listed by: MORGAN FRANCIS REALTY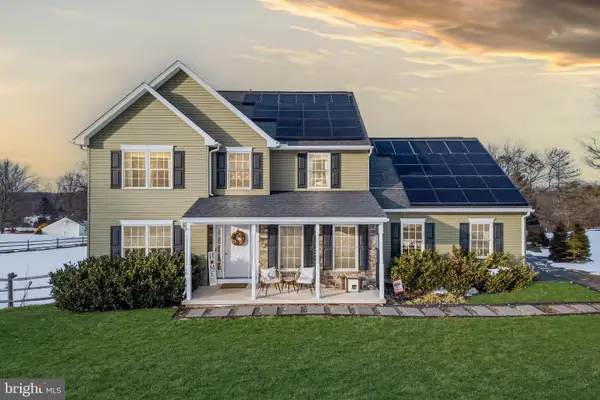 $775,000Pending4 beds 4 baths3,023 sq. ft.
$775,000Pending4 beds 4 baths3,023 sq. ft.509 Kolb Rd, SPRING CITY, PA 19475
MLS# PACT2116516Listed by: REAL OF PENNSYLVANIA $385,000Pending4 beds 3 baths1,602 sq. ft.
$385,000Pending4 beds 3 baths1,602 sq. ft.205 S And K St, SPRING CITY, PA 19475
MLS# PACT2116486Listed by: TESLA REALTY GROUP, LLC $325,000Pending6 beds 2 baths1,817 sq. ft.
$325,000Pending6 beds 2 baths1,817 sq. ft.54 N Church St, SPRING CITY, PA 19475
MLS# PACT2116038Listed by: LIME HOUSE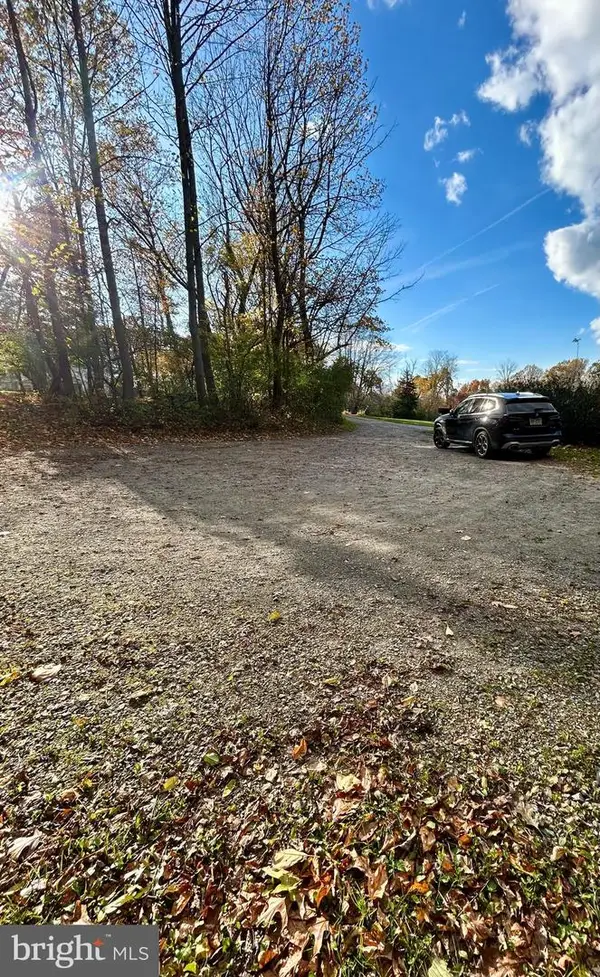 $145,900Active7.4 Acres
$145,900Active7.4 Acres0 Bertolet School Rd, SPRING CITY, PA 19475
MLS# PACT2116262Listed by: BHHS FOX & ROACH WAYNE-DEVON- Open Sun, 11am to 1pm
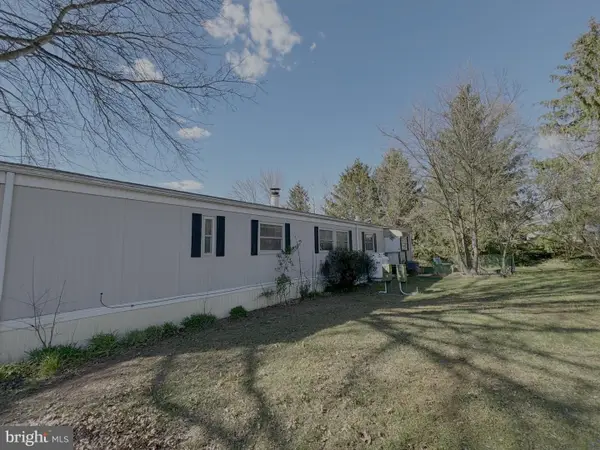 $119,900Active3 beds 2 baths1,500 sq. ft.
$119,900Active3 beds 2 baths1,500 sq. ft.7 Oak Dr, SPRING CITY, PA 19475
MLS# PACT2115722Listed by: COMPASS PENNSYLVANIA, LLC 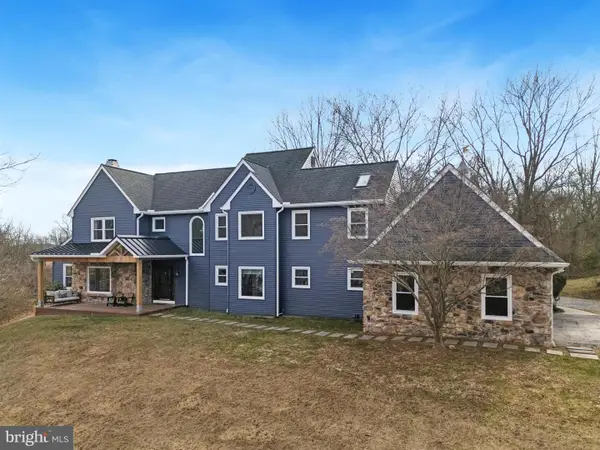 $975,000Pending5 beds 4 baths4,752 sq. ft.
$975,000Pending5 beds 4 baths4,752 sq. ft.204 Nottingham Dr, SPRING CITY, PA 19475
MLS# PACT2115558Listed by: RE/MAX ACTION ASSOCIATES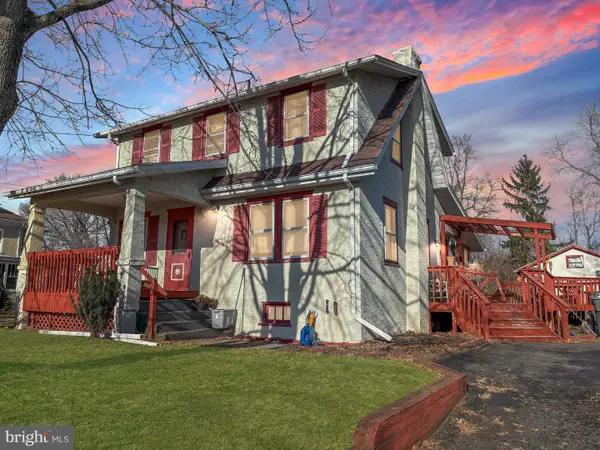 $280,000Pending3 beds 1 baths1,296 sq. ft.
$280,000Pending3 beds 1 baths1,296 sq. ft.1413 Old Schuylkill Rd, SPRING CITY, PA 19475
MLS# PACT2115762Listed by: RE/MAX MAIN LINE-KIMBERTON

