723b Saylors Mill Rd, Spring City, PA 19475
Local realty services provided by:O'BRIEN REALTY ERA POWERED
723b Saylors Mill Rd,Spring City, PA 19475
$824,396
- 4 Beds
- 3 Baths
- 4,666 sq. ft.
- Single family
- Active
Listed by: terese e brittingham, terese e brittingham
Office: keller williams realty group
MLS#:PACT2113762
Source:BRIGHTMLS
Price summary
- Price:$824,396
- Price per sq. ft.:$176.68
About this home
The Hamilton, considered our most classic model, encompasses characteristics that have withstood
the test of time. Offering a multitude of timeless features including an elegant two-story foyer, study,
formal dining and living rooms with optional solarium, as well as a large, gourmet kitchen, with
separate breakfast room, and opening to a large family room. The owner’s suite offers an optional
tray ceiling with a large walk-in closet and a deluxe owner's bath. For more than 30 years, family-
owned and operated Rotell(e) Development Company has been Pennsylvania's premier home builder
and environmentally responsible land developer. Headquartered in South Coventry, we pride
ourselves in our workmanship and stand behind every detail of each home we build.
HOUSE IS TO BE BUILT. Come to our Studio to take a look at all of the various house plans we
have available. Our plans range from ranches to cape cods to two-story homes! We also offer a
variety of options to make your home the dream you imagine! Call today and speak to one of our
Home Experts at Studio (e)!
PENDING SUBDIVISION - intended to be 1.5 acres, pending subdivision. The existing home will remain.
*Please Note: Pictures show options not included in the listed sales price or as a standard. Listing
reflects price of the Hamilton in the version of (e)+ series being advertised.
House Square Footage: 2,738
Contact an agent
Home facts
- Year built:1969
- Listing ID #:PACT2113762
- Added:97 day(s) ago
- Updated:February 25, 2026 at 02:44 PM
Rooms and interior
- Bedrooms:4
- Total bathrooms:3
- Full bathrooms:2
- Half bathrooms:1
- Living area:4,666 sq. ft.
Heating and cooling
- Cooling:Central A/C
- Heating:Central, Propane - Leased
Structure and exterior
- Year built:1969
- Building area:4,666 sq. ft.
- Lot area:1.5 Acres
Utilities
- Water:Public
- Sewer:On Site Septic
Finances and disclosures
- Price:$824,396
- Price per sq. ft.:$176.68
- Tax amount:$12,472 (2025)
New listings near 723b Saylors Mill Rd
- New
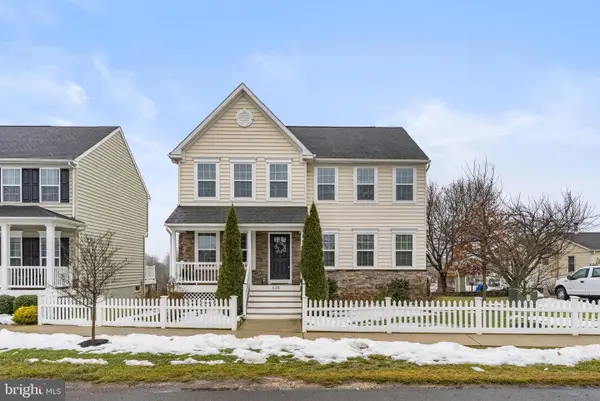 $697,000Active4 beds 4 baths2,846 sq. ft.
$697,000Active4 beds 4 baths2,846 sq. ft.638 Bridge St, SPRING CITY, PA 19475
MLS# PACT2117862Listed by: REALTY ONE GROUP RESTORE - COLLEGEVILLE - New
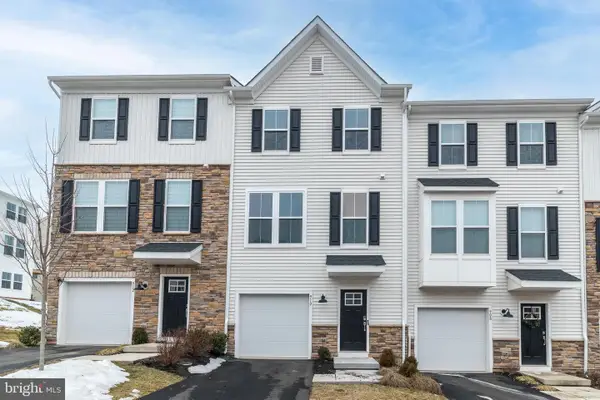 $480,000Active3 beds 4 baths2,047 sq. ft.
$480,000Active3 beds 4 baths2,047 sq. ft.910 Magnolia Ln, SPRING CITY, PA 19475
MLS# PACT2115706Listed by: COLDWELL BANKER HEARTHSIDE-DOYLESTOWN - Open Sun, 12 to 3pm
 $819,900Active4 beds 3 baths3,173 sq. ft.
$819,900Active4 beds 3 baths3,173 sq. ft.131 Violet Way, SPRING CITY, PA 19475
MLS# PACT2117254Listed by: RE/MAX PLUS  $3,100,000Active24.1 Acres
$3,100,000Active24.1 Acres284 Stony Run Rd, SPRING CITY, PA 19475
MLS# PACT2116880Listed by: MORGAN FRANCIS REALTY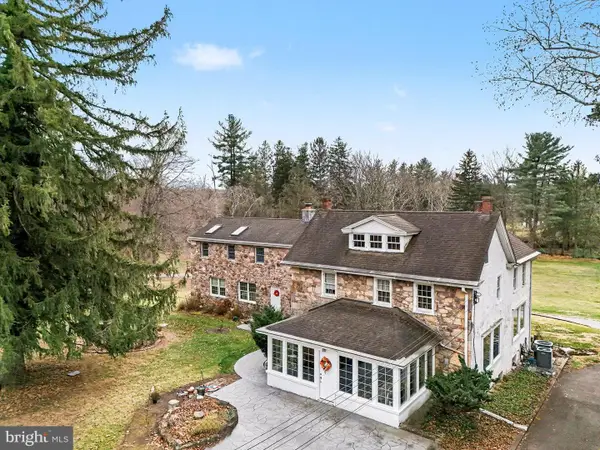 $3,100,000Active5 beds 5 baths4,600 sq. ft.
$3,100,000Active5 beds 5 baths4,600 sq. ft.284 Stony Run Rd, SPRING CITY, PA 19475
MLS# PACT2115546Listed by: MORGAN FRANCIS REALTY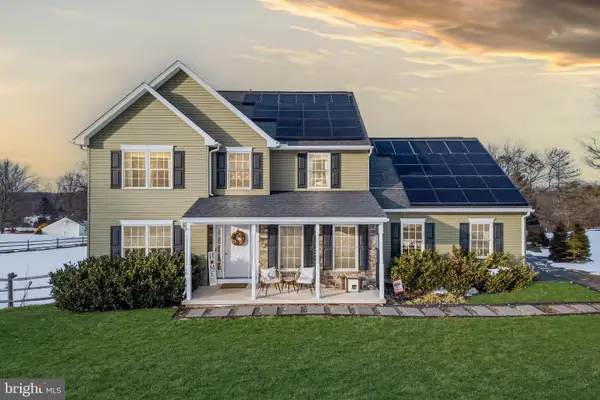 $775,000Pending4 beds 4 baths3,023 sq. ft.
$775,000Pending4 beds 4 baths3,023 sq. ft.509 Kolb Rd, SPRING CITY, PA 19475
MLS# PACT2116516Listed by: REAL OF PENNSYLVANIA $385,000Pending4 beds 3 baths1,602 sq. ft.
$385,000Pending4 beds 3 baths1,602 sq. ft.205 S And K St, SPRING CITY, PA 19475
MLS# PACT2116486Listed by: TESLA REALTY GROUP, LLC $325,000Pending6 beds 2 baths1,817 sq. ft.
$325,000Pending6 beds 2 baths1,817 sq. ft.54 N Church St, SPRING CITY, PA 19475
MLS# PACT2116038Listed by: LIME HOUSE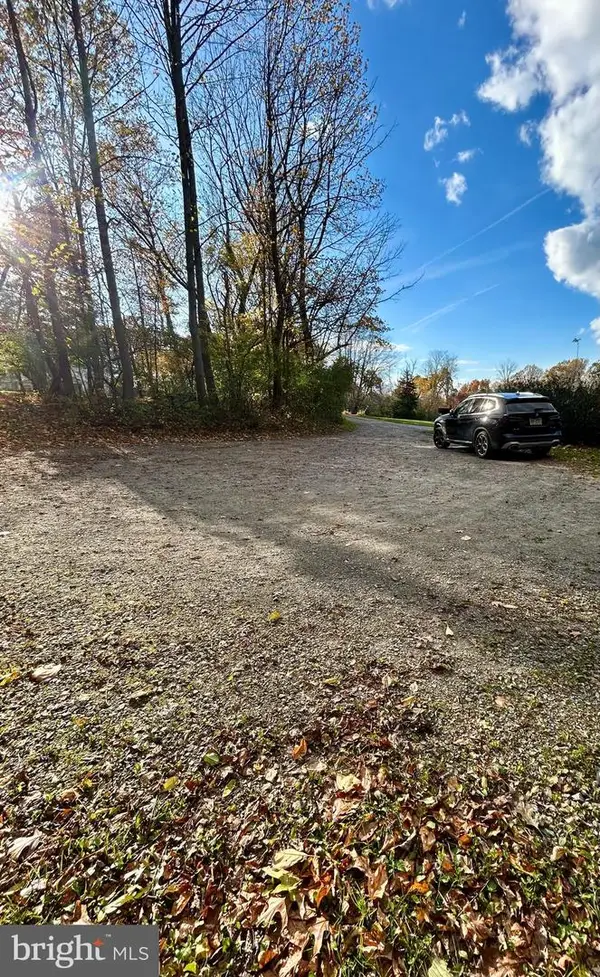 $145,900Active7.4 Acres
$145,900Active7.4 Acres0 Bertolet School Rd, SPRING CITY, PA 19475
MLS# PACT2116262Listed by: BHHS FOX & ROACH WAYNE-DEVON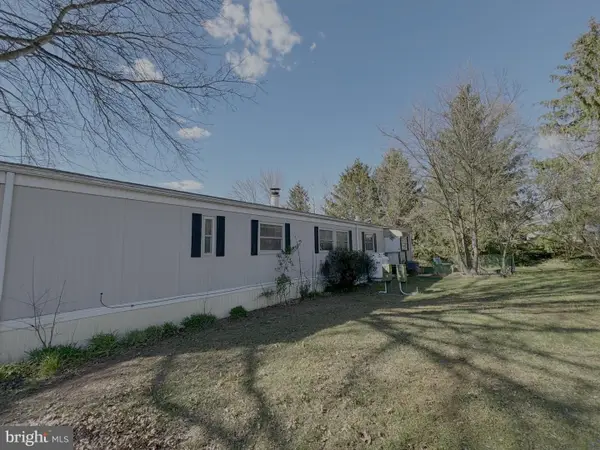 $119,900Active3 beds 2 baths1,500 sq. ft.
$119,900Active3 beds 2 baths1,500 sq. ft.7 Oak Dr, SPRING CITY, PA 19475
MLS# PACT2115722Listed by: COMPASS PENNSYLVANIA, LLC

