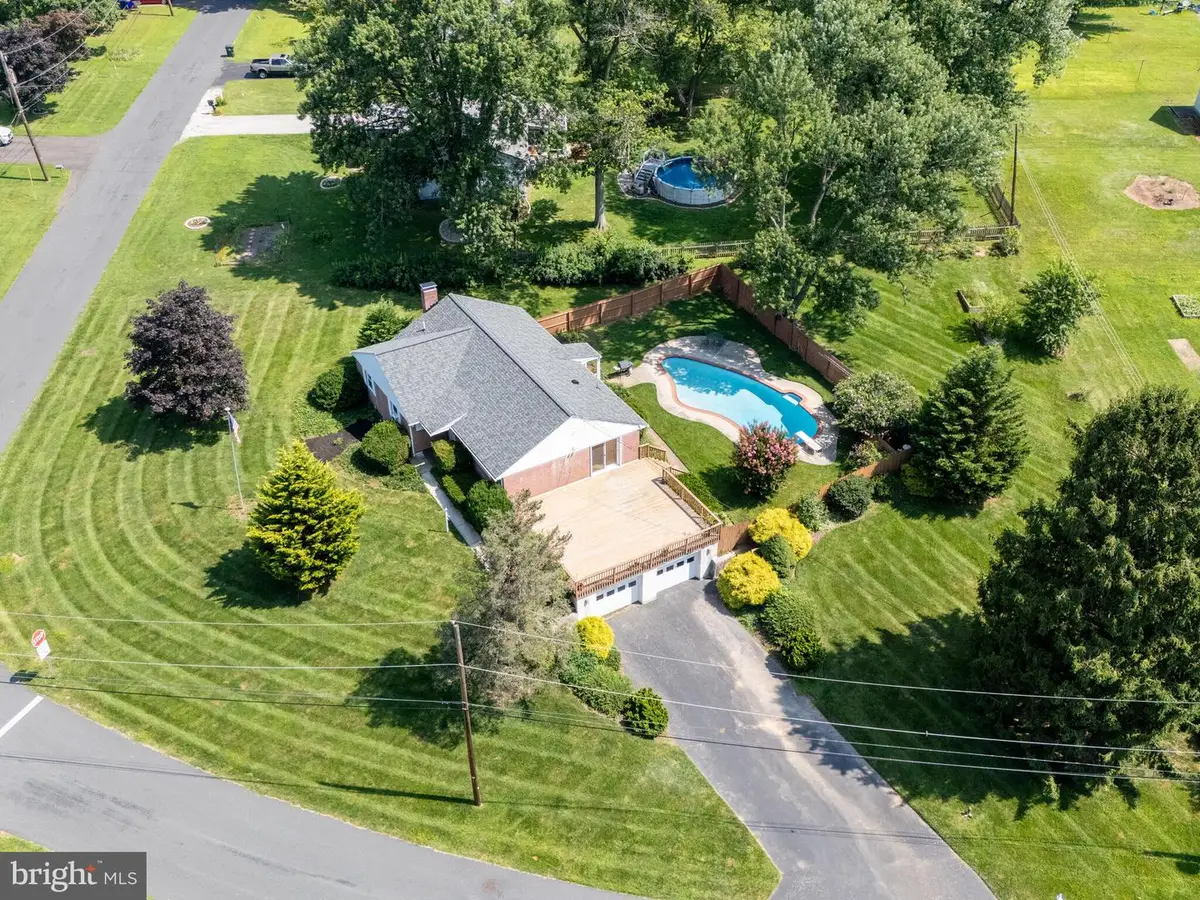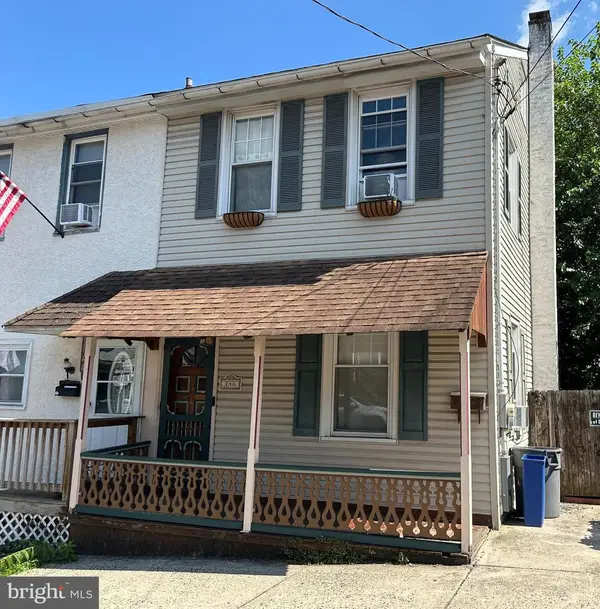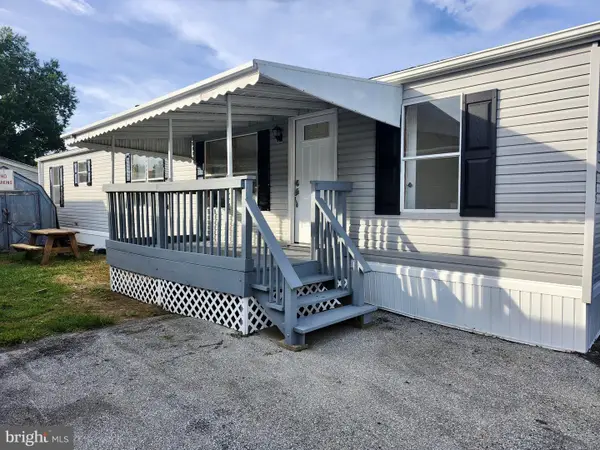9 Marcel Ave, SPRING CITY, PA 19475
Local realty services provided by:ERA Reed Realty, Inc.



Listed by:karen toto-hockenberry
Office:re/max main line-west chester
MLS#:PACT2104902
Source:BRIGHTMLS
Price summary
- Price:$425,000
- Price per sq. ft.:$217.17
About this home
This beautifully maintained 3 bedroom 2 bath brick ranch sits on a spacious .6 acre lot and features a completely refurbished in-ground pool- perfect for summer entertaining. Enjoy refinished hardwood floors throughout the living room, dining room, bedrooms & hallways, all filled with abundant natural light that enhances the home's warmth and inviting feel. The entire interior has been freshly painted, creating a crisp clean look. The dining room opens via a sliding door to a massive 28' x 25' deck, ideal for gatherings or quiet relaxation. The finished area of the lower level includes a wood-burning fireplace with newer chimney liner, full bath and abundant space for recreation or guests, plus plenty of unfinished area. Additional highlights include a 2 car garage, an extra long driveway and numerous recent improvements- see the feature sheet for full details. Don't miss this move-in ready home that blends comfort, style and outdoor living! Just minutes from the boroughs of Spring City and Royersford.
Contact an agent
Home facts
- Year built:1961
- Listing Id #:PACT2104902
- Added:17 day(s) ago
- Updated:August 13, 2025 at 07:30 AM
Rooms and interior
- Bedrooms:3
- Total bathrooms:2
- Full bathrooms:2
- Living area:1,957 sq. ft.
Heating and cooling
- Cooling:Multi Units
- Heating:Hot Water, Oil
Structure and exterior
- Roof:Shingle
- Year built:1961
- Building area:1,957 sq. ft.
- Lot area:0.61 Acres
Schools
- High school:OWEN J ROBERTS
- Middle school:OWEN J ROBERTS
- Elementary school:EAST VINCENT
Utilities
- Water:Well
- Sewer:Public Sewer
Finances and disclosures
- Price:$425,000
- Price per sq. ft.:$217.17
- Tax amount:$6,206 (2025)
New listings near 9 Marcel Ave
- Open Sat, 2 to 4pmNew
 $598,000Active3 beds 3 baths2,250 sq. ft.
$598,000Active3 beds 3 baths2,250 sq. ft.494 Baptist Church Rd, SPRING CITY, PA 19475
MLS# PACT2105590Listed by: COLDWELL BANKER HEARTHSIDE REALTORS-COLLEGEVILLE - Coming Soon
 $399,900Coming Soon3 beds 2 baths
$399,900Coming Soon3 beds 2 baths624 Heckel Ave, SPRING CITY, PA 19475
MLS# PACT2105620Listed by: KELLER WILLIAMS REALTY GROUP  $320,000Active6 beds 2 baths1,801 sq. ft.
$320,000Active6 beds 2 baths1,801 sq. ft.565 N Cedar St, SPRING CITY, PA 19475
MLS# PACT2105464Listed by: KELLER WILLIAMS REALTY GROUP $60,000Pending3 beds 2 baths
$60,000Pending3 beds 2 baths887 Aspen Ave, SPRING CITY, PA 19475
MLS# PACT2105192Listed by: KELLER WILLIAMS REAL ESTATE-BLUE BELL $200,000Pending3 beds 1 baths1,088 sq. ft.
$200,000Pending3 beds 1 baths1,088 sq. ft.146 Hall St, SPRING CITY, PA 19475
MLS# PACT2105118Listed by: REALTY ONE GROUP RESTORE - BLUEBELL- Open Sun, 1 to 3pm
 $110,000Active2 beds 1 baths
$110,000Active2 beds 1 baths885 Buttonwood Ave, SPRING CITY, PA 19475
MLS# PACT2104914Listed by: COLDWELL BANKER HEARTHSIDE-LAHASKA  $398,000Active3 beds 3 baths1,632 sq. ft.
$398,000Active3 beds 3 baths1,632 sq. ft.641 Washington Sq, SPRING CITY, PA 19475
MLS# PACT2104190Listed by: COLDWELL BANKER HEARTHSIDE REALTORS-COLLEGEVILLE $325,000Pending3 beds 2 baths1,325 sq. ft.
$325,000Pending3 beds 2 baths1,325 sq. ft.515 Heckel Ave, SPRING CITY, PA 19475
MLS# PACT2104534Listed by: CENTURY 21 NORRIS-VALLEY FORGE $650,000Pending3 beds 3 baths2,193 sq. ft.
$650,000Pending3 beds 3 baths2,193 sq. ft.400 Reitnour Rd, SPRING CITY, PA 19475
MLS# PACT2104550Listed by: HOME TOWN REALTY
