95 Clover Hill Ln, Spring City, PA 19475
Local realty services provided by:ERA Byrne Realty
95 Clover Hill Ln,Spring City, PA 19475
$634,900
- 3 Beds
- 2 Baths
- 3,293 sq. ft.
- Single family
- Pending
Listed by: bernadette robinson
Office: keller williams real estate-blue bell
MLS#:PACT2113992
Source:BRIGHTMLS
Price summary
- Price:$634,900
- Price per sq. ft.:$192.8
- Monthly HOA dues:$85
About this home
What a remarkable home! Nestled on a beautifully landscaped .4 acre lot in Vincent Meadows, this home has so much to offer. A paved brick walk leads to the stately front porch to welcome your guests. The front door has arched transom windows, sidelights and a full view Pella storm door and opens into a large foyer with convenient coat closet, hardwood floors and lofty 9+ foot ceilings that extend throughout the entire home. To your right is a spacious formal dining room with a chandelier, carpet and double window with arched transom filling the room with natural light! From the foyer, enter the expansive living room with cathedral ceiling, recessed lighting, ceiling fan with remote and propane fireplace with a beautiful wood mantel, slate hearth and surround with tall windows overlooking the lush rear yard. This open concept living area is perfect for you and your guests. Adjacent to the living room is a spacious dining nook with chandelier and hardwood floors extending into the kitchen and sun room. The 42" cherry cabinetry with crown molding, brushed nickel hardware and Corian counters have pull out shelving and provide a built-in sideboard and pantry for this dining area and continue into the large kitchen perfect for entertaining and living. There is plenty of meal prep space for all your cooking and baking needs. Another pantry is situated near the dining room entrance and the cabinets have pull out shelving and a convenient Lazy Susan. Other kitchen features include recessed and under cabinet lighting, tiled backsplash, breakfast bar, and double ceramic sink with Moen gooseneck sprayer faucet and garbage disposal. All black appliances include a built-in Whirlpool microwave, Whirlpool 5 burner propane range, Maytag French door refrigerator with ice/water dispenser, and Whirlpool dishwasher. Past the dining nook is a beautiful sunroom perfect for your morning coffee! This light and bright room has a vaulted ceiling, hardwood floors, ceiling fan, tall windows with roman shades and an oversized sliding door leading to a gigantic maintenance free composite deck providing plenty of space for outdoor grilling, dining and entertaining with lovely views of immaculately maintained landscaping, lawn and common grounds beyond. You will love the thoughtfully planned split bedroom feature as well as having ALL main level bedrooms AND a laundry room. The primary suite features a spacious bedroom with sitting area, textured carpet, a large walk-in closet and luxurious primary bath with tiled floor, stall shower and soaking tub surround as well as a linen closet and double vanity with his/hers sinks. The laundry room is conveniently situated on this side of the home and has a utility sink, sunny window, luxury vinyl tile and GE washer and dryer included. Located on the opposite end of the home are two more spacious, sunny bedrooms, both with double closets, carpet and ceiling fans that share a nicely appointed full bath with tile floors, linen closet, vanity with Corian counters and a tub with solid surface shower surround. Even more living space has been created in this home's finished basement! The massive family room has recessed lighting, carpet, 2 double storage closets, a large egress window, doors leading to over 1,200 square feet of storage space with shelving. Double French doors from the family room open to a spacious carpeted study with recessed lighting and built-in cabinetry. So much has been done to lovingly maintain and thoughtfully upgrade this home making it move-in ready for you. There is neutral paint, 6 panel doors, double hung windows throughout. The double garage has been completely dry walled and has openers and inside access. There is a Bradford White water heater (2021), Carrier Energy Star heater with humidifier, a storage shed, generator and the homeowner is including a One Year AHS Home Warranty. All of this located in the Owen J Roberts school district and convenient to shopping and entertainment!
Contact an agent
Home facts
- Year built:2008
- Listing ID #:PACT2113992
- Added:49 day(s) ago
- Updated:January 12, 2026 at 08:32 AM
Rooms and interior
- Bedrooms:3
- Total bathrooms:2
- Full bathrooms:2
- Living area:3,293 sq. ft.
Heating and cooling
- Cooling:Ceiling Fan(s), Central A/C, Energy Star Cooling System, Programmable Thermostat, Zoned
- Heating:Central, Energy Star Heating System, Forced Air, Humidifier, Programmable Thermostat, Propane - Leased, Zoned
Structure and exterior
- Roof:Architectural Shingle, Pitched
- Year built:2008
- Building area:3,293 sq. ft.
- Lot area:0.44 Acres
Schools
- High school:OJ ROBERTS
Utilities
- Water:Public
- Sewer:Public Sewer
Finances and disclosures
- Price:$634,900
- Price per sq. ft.:$192.8
- Tax amount:$9,617 (2025)
New listings near 95 Clover Hill Ln
- Coming Soon
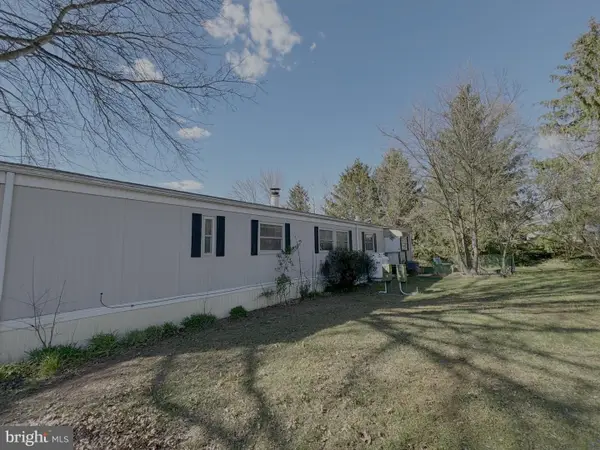 $129,900Coming Soon3 beds 2 baths
$129,900Coming Soon3 beds 2 baths7 Oak Dr, SPRING CITY, PA 19475
MLS# PACT2115722Listed by: COMPASS PENNSYLVANIA, LLC - New
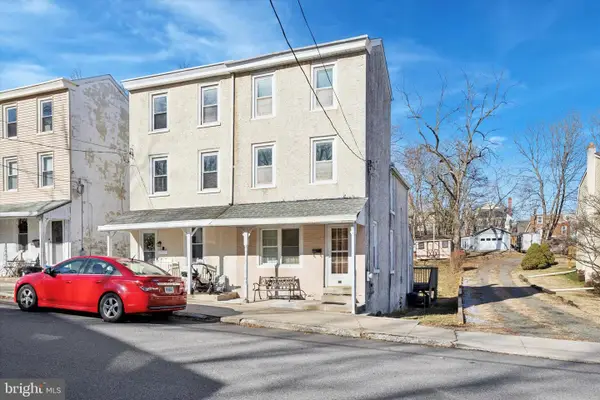 $199,555Active3 beds 1 baths1,215 sq. ft.
$199,555Active3 beds 1 baths1,215 sq. ft.149 Poplar St, SPRING CITY, PA 19475
MLS# PACT2115980Listed by: REALTY ONE GROUP EXCLUSIVE - Open Sun, 12 to 2pmNew
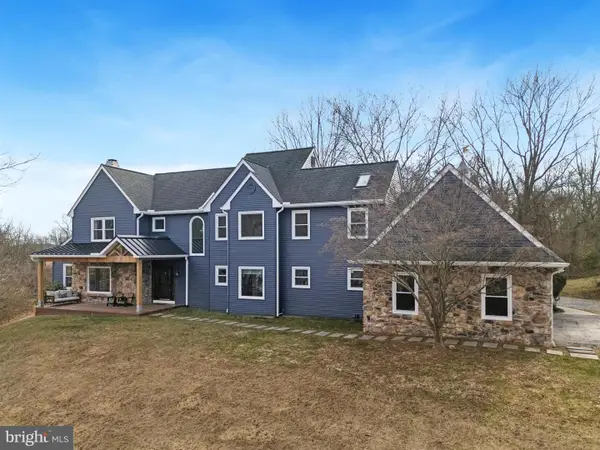 $975,000Active5 beds 4 baths4,752 sq. ft.
$975,000Active5 beds 4 baths4,752 sq. ft.204 Nottingham Dr, SPRING CITY, PA 19475
MLS# PACT2115558Listed by: RE/MAX ACTION ASSOCIATES - Open Sun, 1 to 3pmNew
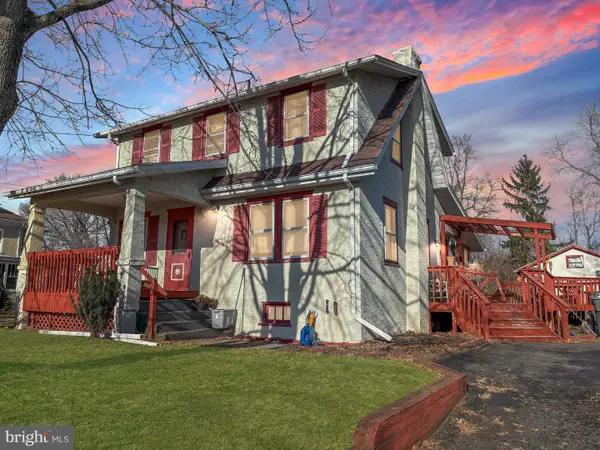 $339,000Active3 beds 1 baths1,296 sq. ft.
$339,000Active3 beds 1 baths1,296 sq. ft.1413 Old Schuylkill Rd, SPRING CITY, PA 19475
MLS# PACT2115762Listed by: RE/MAX MAIN LINE-KIMBERTON - New
 $425,300Active3 beds 1 baths1,272 sq. ft.
$425,300Active3 beds 1 baths1,272 sq. ft.507 Park Rd, SPRING CITY, PA 19475
MLS# PACT2115708Listed by: RE/MAX READY - New
 $850,000Active4 beds 3 baths4,274 sq. ft.
$850,000Active4 beds 3 baths4,274 sq. ft.506 Stoney Run Rd, SPRING CITY, PA 19475
MLS# PACT2114448Listed by: KELLER WILLIAMS REALTY GROUP - New
 $949,000Active4 beds 3 baths2,360 sq. ft.
$949,000Active4 beds 3 baths2,360 sq. ft.1202 W Bridge St, SPRING CITY, PA 19475
MLS# PACT2115752Listed by: GINA SPAZIANO REAL ESTATE & CONCIERGE SERVICES - New
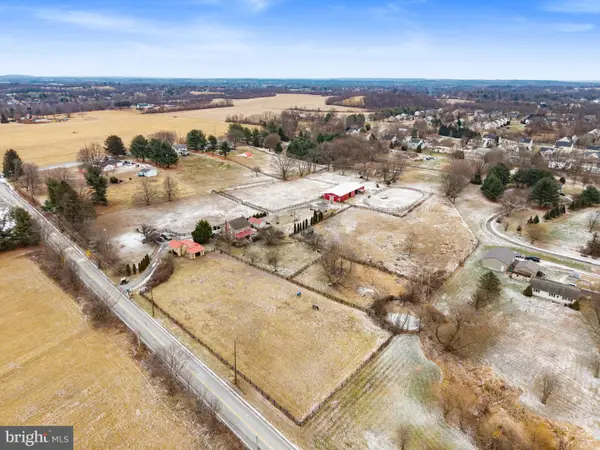 $949,000Active4 beds 3 baths2,360 sq. ft.
$949,000Active4 beds 3 baths2,360 sq. ft.1202 W Bridge St, SPRING CITY, PA 19475
MLS# PACT2115758Listed by: GINA SPAZIANO REAL ESTATE & CONCIERGE SERVICES  $899,999Pending4 beds 3 baths4,978 sq. ft.
$899,999Pending4 beds 3 baths4,978 sq. ft.213 Eadie Way, SPRING CITY, PA 19475
MLS# PACT2115462Listed by: REDFIN CORPORATION $140,000Active3 beds 2 baths
$140,000Active3 beds 2 baths887 Aspen Ave, SPRING CITY, PA 19475
MLS# PACT2115252Listed by: IRON VALLEY REAL ESTATE LEGACY
