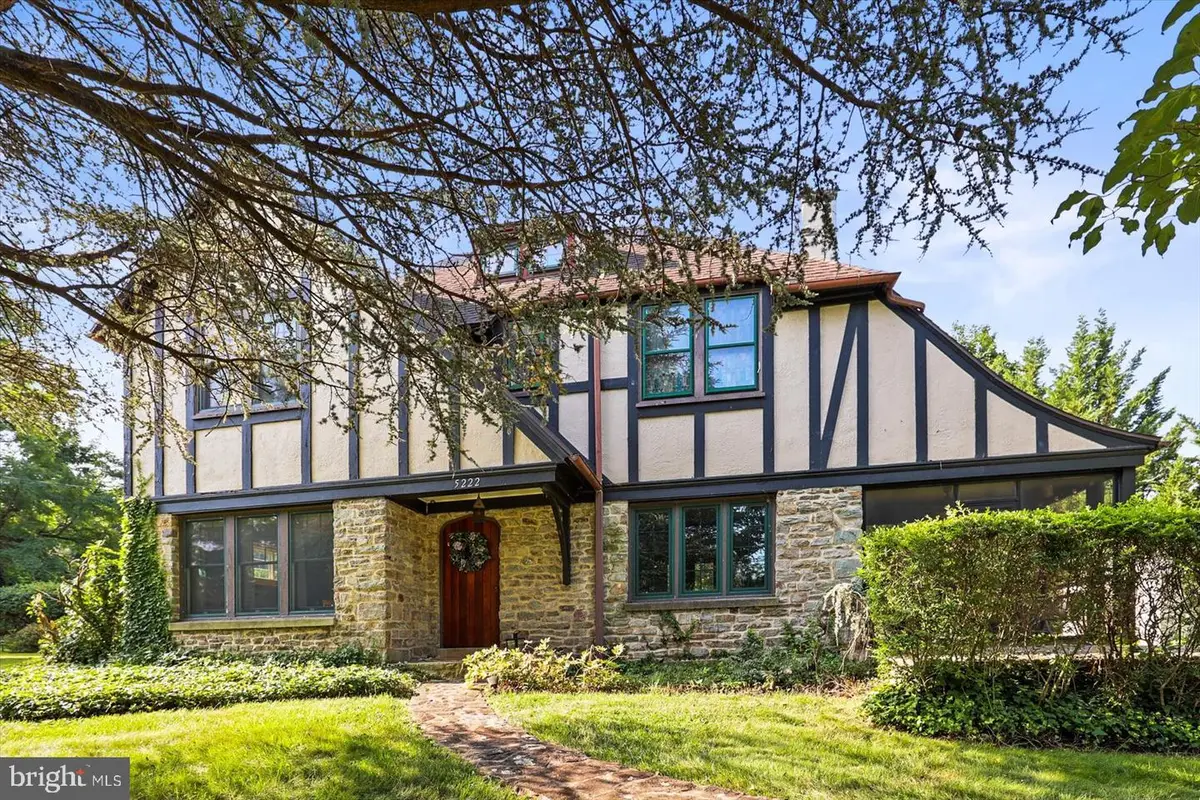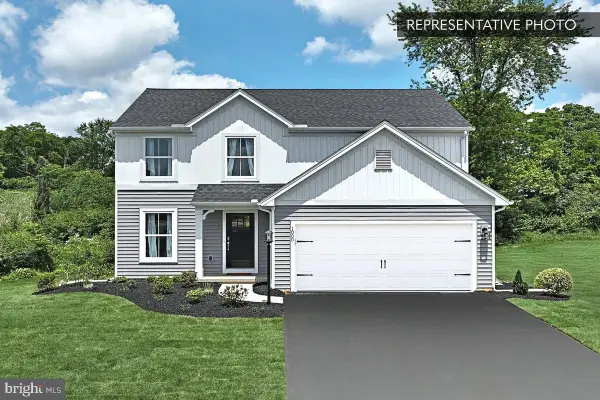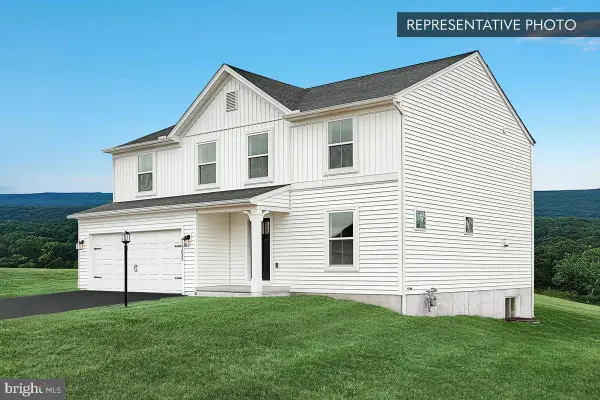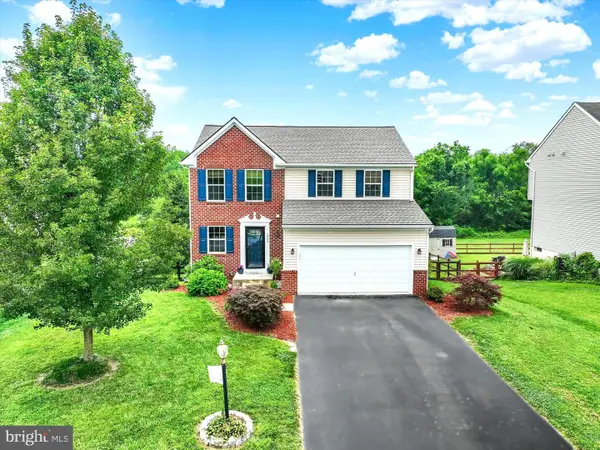5222 Rockery Rd, SPRING GROVE, PA 17362
Local realty services provided by:ERA OakCrest Realty, Inc.



5222 Rockery Rd,SPRING GROVE, PA 17362
$320,000
- 4 Beds
- 2 Baths
- 2,433 sq. ft.
- Single family
- Pending
Listed by:connie kennedy
Office:iron valley real estate of york county
MLS#:PAYK2086570
Source:BRIGHTMLS
Price summary
- Price:$320,000
- Price per sq. ft.:$131.52
About this home
This home is straight from the pages of your favorite storybook. Mountain stones, exposed beams, hardwood floors, a picture window complete with a padded built-in bench to read the day away, and so much natural light are all here at 5222 Rockery Road. The original wooden door proudly boasts a stained glass piece of perfection as you walk into the front entrance and are met with a large and well-designed interior. The first floor has a fireplace, screened in porch, formal dining room, kitchen, and half bath. The second floor houses 3 of the 4 bedrooms, the full bath, and a large closet that could even be turned into your at-home office. The third floor houses the 4th bedroom complete with a cedar-lined closet. The current owner used this room as a play space but the possibilities for this floor are many! The partially finished basement is where you can find additional living space, laundry, and a large storage area. The detached garage is fully electric and was previously used as a wellness area complete with tanning facilities. Now, the garage can be used to shelter your vehicle, be finished for a studio guest living space, or even be used as an art studio, wood working shop, or office space. The well manicured, private lot backs up to a farm. Spend evenings at your fire pit basking in the joy that this dreamy home is yours! Come see it today - this home will not last long! For those who love history: this home was built for the original General Manager of the Glatfelter Papermill.
An offer deadline has been set for 10:00pm 7/30/25. Offers will be reviewed with seller in the AM of 7/31/25.
Contact an agent
Home facts
- Year built:1940
- Listing Id #:PAYK2086570
- Added:22 day(s) ago
- Updated:August 15, 2025 at 07:30 AM
Rooms and interior
- Bedrooms:4
- Total bathrooms:2
- Full bathrooms:1
- Half bathrooms:1
- Living area:2,433 sq. ft.
Heating and cooling
- Cooling:Window Unit(s)
- Heating:Electric, Hot Water
Structure and exterior
- Year built:1940
- Building area:2,433 sq. ft.
- Lot area:0.29 Acres
Utilities
- Water:Public
- Sewer:Shared Septic
Finances and disclosures
- Price:$320,000
- Price per sq. ft.:$131.52
- Tax amount:$4,825 (2024)
New listings near 5222 Rockery Rd
- New
 $349,500Active3 beds 3 baths1,907 sq. ft.
$349,500Active3 beds 3 baths1,907 sq. ft.6030 Deborah Dr, SPRING GROVE, PA 17362
MLS# PAYK2088104Listed by: RE/MAX PATRIOTS - New
 $272,900Active2 beds 2 baths1,494 sq. ft.
$272,900Active2 beds 2 baths1,494 sq. ft.1377 Chami Dr #167, SPRING GROVE, PA 17362
MLS# PAYK2087996Listed by: RE/MAX QUALITY SERVICE, INC. - Coming Soon
 $175,000Coming Soon4 beds 2 baths
$175,000Coming Soon4 beds 2 baths3 N Water St, SPRING GROVE, PA 17362
MLS# PAYK2087880Listed by: HOUSE BROKER REALTY LLC  $365,160Pending4 beds 3 baths1,927 sq. ft.
$365,160Pending4 beds 3 baths1,927 sq. ft.6319 Liam Dr #lot 59, SPRING GROVE, PA 17362
MLS# PAYK2087950Listed by: BERKS HOMES REALTY, LLC $337,570Pending3 beds 3 baths1,600 sq. ft.
$337,570Pending3 beds 3 baths1,600 sq. ft.6327 Liam Dr #lot 55, SPRING GROVE, PA 17362
MLS# PAYK2087946Listed by: BERKS HOMES REALTY, LLC- New
 $314,900Active3 beds 3 baths1,874 sq. ft.
$314,900Active3 beds 3 baths1,874 sq. ft.4829 Lehman Rd, SPRING GROVE, PA 17362
MLS# PAYK2084984Listed by: RE/MAX QUALITY SERVICE, INC. - Coming Soon
 $280,000Coming Soon3 beds 2 baths
$280,000Coming Soon3 beds 2 baths1980 Rockville Rd, SPRING GROVE, PA 17362
MLS# PAYK2087886Listed by: HOUSE BROKER REALTY LLC - New
 $575,000Active3 beds 2 baths1,962 sq. ft.
$575,000Active3 beds 2 baths1,962 sq. ft.7455 Hillside Dr, SPRING GROVE, PA 17362
MLS# PAYK2087774Listed by: COLDWELL BANKER REALTY  $463,694Pending5 beds 4 baths2,957 sq. ft.
$463,694Pending5 beds 4 baths2,957 sq. ft.6306 Liam Dr #lot 103, SPRING GROVE, PA 17362
MLS# PAYK2087722Listed by: BERKS HOMES REALTY, LLC- New
 $374,900Active3 beds 3 baths1,664 sq. ft.
$374,900Active3 beds 3 baths1,664 sq. ft.2524 Codorus Ln, SPRING GROVE, PA 17362
MLS# PAYK2087626Listed by: REAL OF PENNSYLVANIA
