2126 Rockledge St, Spring Hill, PA 15212
Local realty services provided by:ERA Lechner & Associates, Inc.
Listed by:kristi delorenzo/tyler delorenzo team
Office:berkshire hathaway the preferred realty
MLS#:1719609
Source:PA_WPN
Price summary
- Price:$199,000
- Price per sq. ft.:$184.26
About this home
Welcome to this charming 3 bedroom, 2 bath home located in the heart of Spring Hill! Step inside to discover an open living space that seamlessly connects the kitchen, dining area, and family room addition - perfect for everyday living and entertaining. The kitchen offers tons of storage, making meal prep and organization a breeze. From the family room, step out onto the large back deck that overlooks the backyard and provides easy outside access to the lower patio and integral garage. Upstairs, you’ll find three spacious bedrooms, each with excellent closet space, plus two additional hallway closets for even more storage. Hardwood floors lie beneath the carpet, ready to be revealed. The finished lower level expands your living space and includes a bathroom and laundry area. A large integral garage with a bonus workshop area adds both convenience and function. Located minutes from the Strip District, Lawrenceville, downtown, Northside and the Spring Hill Park. A must-see home!!
Contact an agent
Home facts
- Year built:1970
- Listing ID #:1719609
- Added:1 day(s) ago
- Updated:September 05, 2025 at 09:59 AM
Rooms and interior
- Bedrooms:3
- Total bathrooms:2
- Full bathrooms:2
- Living area:1,080 sq. ft.
Heating and cooling
- Cooling:Central Air
- Heating:Gas
Structure and exterior
- Roof:Asphalt
- Year built:1970
- Building area:1,080 sq. ft.
- Lot area:0.06 Acres
Utilities
- Water:Public
Finances and disclosures
- Price:$199,000
- Price per sq. ft.:$184.26
- Tax amount:$1,569
New listings near 2126 Rockledge St
- New
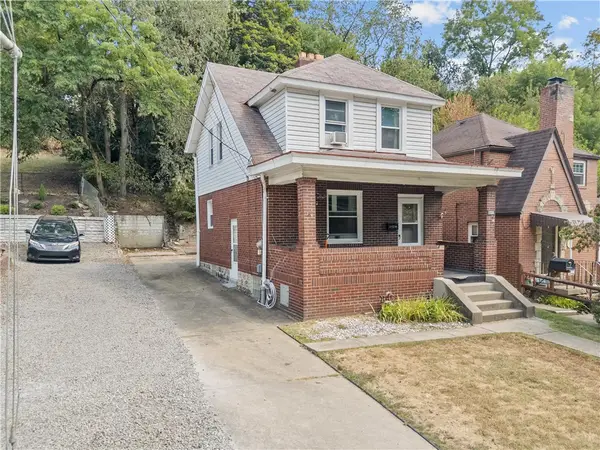 $160,000Active2 beds 1 baths1,200 sq. ft.
$160,000Active2 beds 1 baths1,200 sq. ft.1720 Homer St, Spring Hill, PA 15212
MLS# 1719752Listed by: COLDWELL BANKER REALTY 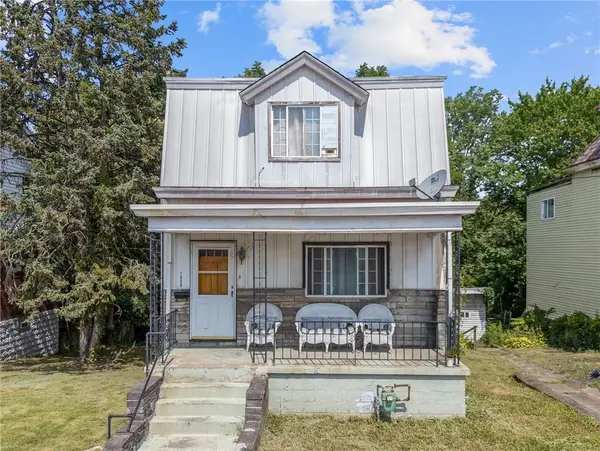 $69,900Pending2 beds 2 baths782 sq. ft.
$69,900Pending2 beds 2 baths782 sq. ft.1008 Yetta Ave, Spring Hill, PA 15212
MLS# 1716243Listed by: RE/MAX SELECT REALTY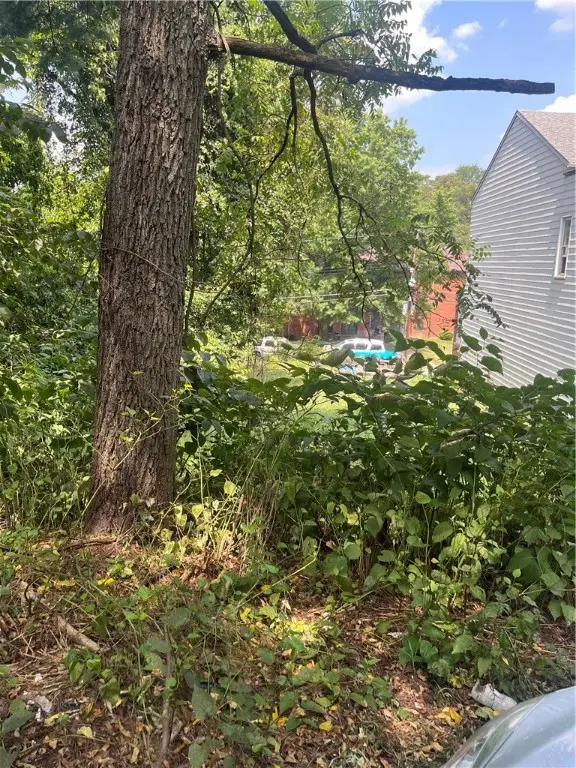 $150,000Active-- beds -- baths
$150,000Active-- beds -- baths1113 Buente, Spring Hill, PA 15212
MLS# 1715541Listed by: KELLER WILLIAMS REALTY- Open Sat, 1 to 3pm
 $499,000Active3 beds 3 baths
$499,000Active3 beds 3 baths1102 Spring Garden Ave, Spring Hill, PA 15212
MLS# 1714051Listed by: COMPASS PENNSYLVANIA, LLC 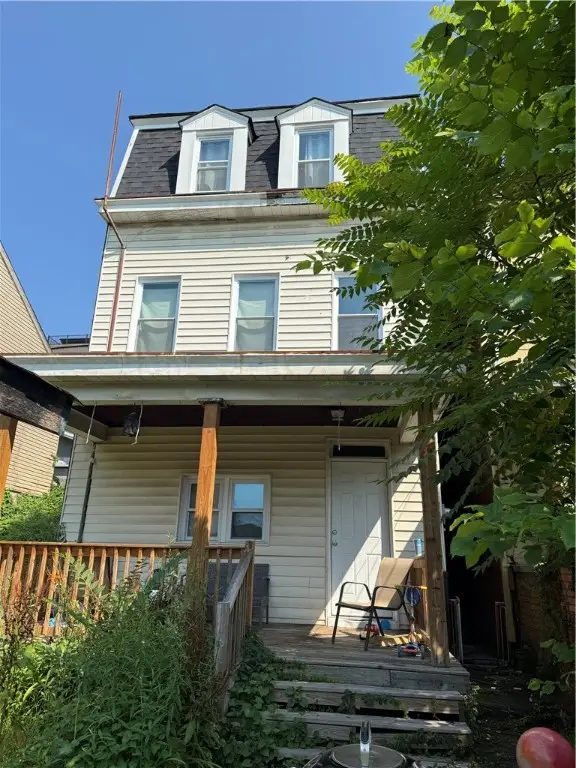 $139,900Active3 beds 1 baths1,836 sq. ft.
$139,900Active3 beds 1 baths1,836 sq. ft.1328 Diana St, Spring Hill, PA 15212
MLS# 1712244Listed by: OAK & IVY REAL ESTATE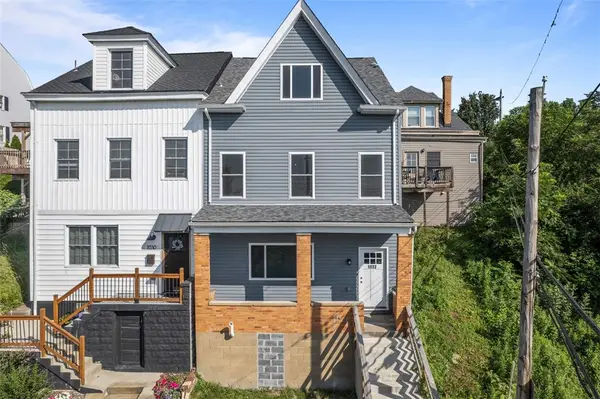 $275,000Active4 beds 3 baths1,722 sq. ft.
$275,000Active4 beds 3 baths1,722 sq. ft.1032 Haslage Ave, Spring Hill, PA 15212
MLS# 1712050Listed by: RE/MAX SELECT REALTY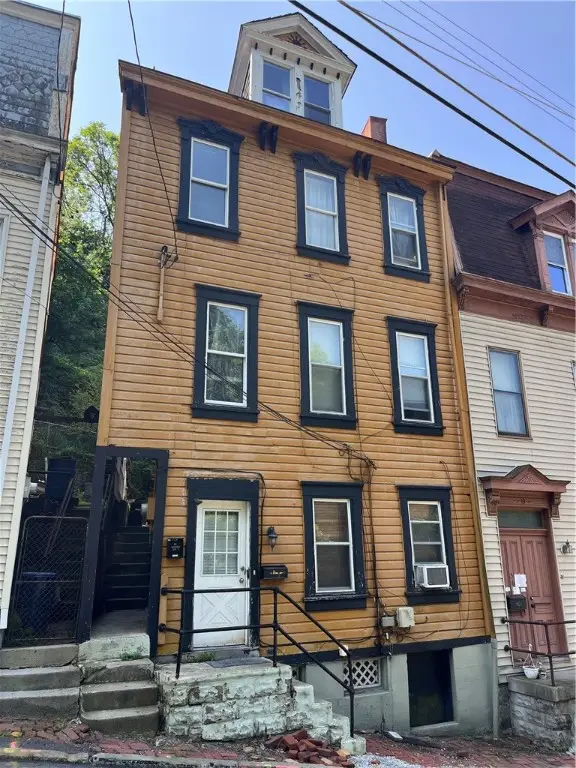 $195,000Active-- beds -- baths
$195,000Active-- beds -- baths38 Rostock St, Spring Hill, PA 15212
MLS# 1707176Listed by: DEACON & HOOVER REAL ESTATE ADVISORS LLC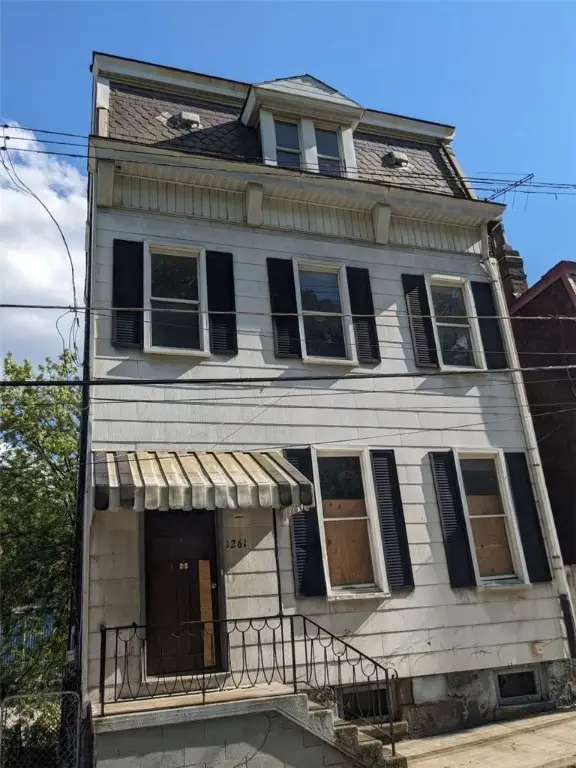 $68,900Active4 beds 2 baths2,376 sq. ft.
$68,900Active4 beds 2 baths2,376 sq. ft.1261 High St, Spring Hill, PA 15212
MLS# 1706712Listed by: HOMEZU $139,000Active3 beds 1 baths1,056 sq. ft.
$139,000Active3 beds 1 baths1,056 sq. ft.2106 Lappe Ln, Spring Hill, PA 15212
MLS# 1696190Listed by: RE/MAX SELECT REALTY
