342 Green Grove Rd, Spring Mills, PA 16875
Local realty services provided by:ERA Martin Associates
342 Green Grove Rd,Spring Mills, PA 16875
$390,000
- 3 Beds
- 3 Baths
- 2,073 sq. ft.
- Single family
- Active
Listed by:kristin o'brien
Office:keller williams advantage realty
MLS#:PACE2516040
Source:BRIGHTMLS
Price summary
- Price:$390,000
- Price per sq. ft.:$188.13
About this home
Don't miss your chance to own your own slice of peace & tranquility! This home in Spring Mills sits on 1.44 acres of private, wooded land and features a spacious and thoughtful layout. From the moment you turn onto the paved driveway, you'll appreciate the additional parking spaces, workshop, and shed - both with electricity for added usability. A single garage enters into the lower level of the home, with vinyl flooring, a convenient half bathroom/laundry room, and a sprawling family room perfect for holiday get togethers. An unfinished basement on the lowest level has been equipped with tons of built-in shelving for the ultimate storage solution. Heading up to the main level of the house, you'll find a spacious living room with a large bay window, adding natural light and a spot to view wildlife. The large, eat-in kitchen has laminate flooring, a butcher block island, tons of solid wood cabinetry, and a oversized dining area. This space has tons of storage and can host large gatherings with its open design. Adjacent to dining is a rear 13x12 deck ideal for grilling and enjoying your morning cup of coffee. The upper level rounds out the house with a primary suite and a full bathroom with shower. Two additional spacious bedrooms with large closets and 2nd full bathroom with tub/shower. This home truly has so much to love and has been meticulously maintained for a move in ready home in the country.
Contact an agent
Home facts
- Year built:1986
- Listing ID #:PACE2516040
- Added:11 day(s) ago
- Updated:October 04, 2025 at 01:35 PM
Rooms and interior
- Bedrooms:3
- Total bathrooms:3
- Full bathrooms:2
- Half bathrooms:1
- Living area:2,073 sq. ft.
Heating and cooling
- Cooling:Central A/C
- Heating:Baseboard - Electric, Electric, Hot Water, Propane - Leased
Structure and exterior
- Roof:Metal
- Year built:1986
- Building area:2,073 sq. ft.
- Lot area:1.44 Acres
Schools
- High school:PENNS VALLEY AREA JR-SR
- Middle school:PENNS VALLEY INTERMEDIATE
- Elementary school:PENNS VALLEY
Utilities
- Water:Well
- Sewer:Private Septic Tank
Finances and disclosures
- Price:$390,000
- Price per sq. ft.:$188.13
- Tax amount:$3,534 (2025)
New listings near 342 Green Grove Rd
- Open Sun, 1 to 3pm
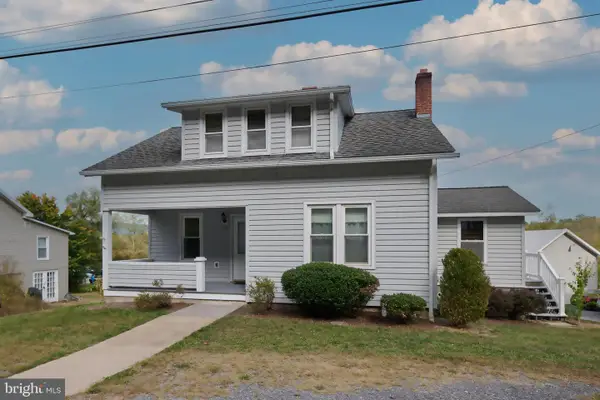 $250,000Active3 beds 2 baths1,619 sq. ft.
$250,000Active3 beds 2 baths1,619 sq. ft.153 Cooper St, SPRING MILLS, PA 16875
MLS# PACE2516374Listed by: KISSINGER, BIGATEL & BROWER 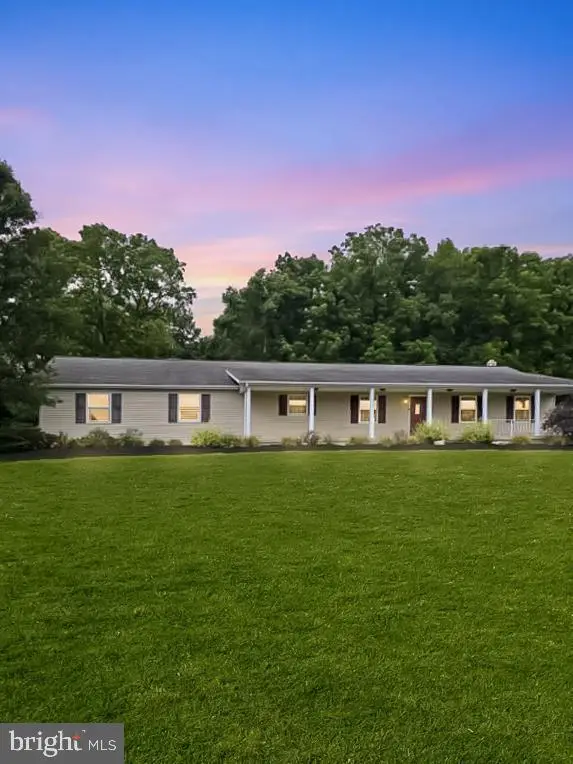 $379,000Pending3 beds 2 baths1,590 sq. ft.
$379,000Pending3 beds 2 baths1,590 sq. ft.129 Walker Dr, SPRING MILLS, PA 16875
MLS# PACE2515984Listed by: PERRY WELLINGTON REALTY, LLC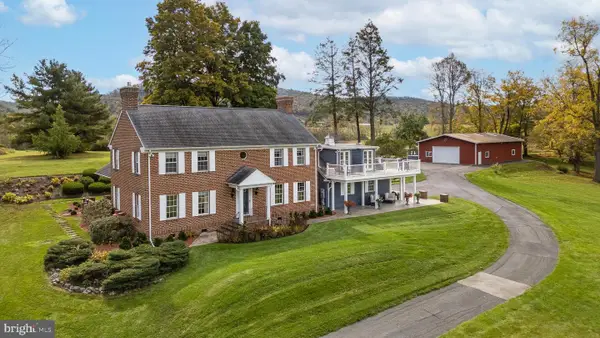 $995,000Active4 beds 4 baths3,891 sq. ft.
$995,000Active4 beds 4 baths3,891 sq. ft.261 Old Fort Road, SPRING MILLS, PA 16875
MLS# PACE2512126Listed by: KISSINGER, BIGATEL & BROWER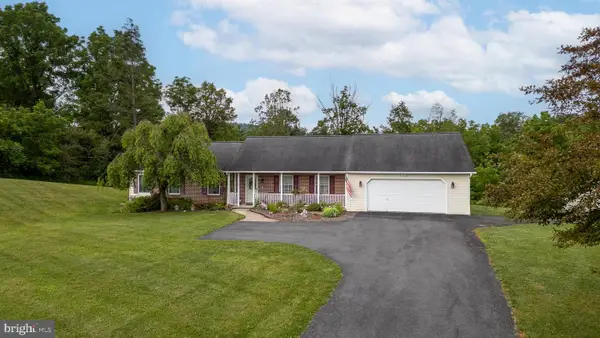 $469,900Pending3 beds 2 baths2,137 sq. ft.
$469,900Pending3 beds 2 baths2,137 sq. ft.285 Old Fort Rd, SPRING MILLS, PA 16875
MLS# PACE2515734Listed by: KISSINGER, BIGATEL & BROWER $1,600,000Active6 beds 4 baths3,779 sq. ft.
$1,600,000Active6 beds 4 baths3,779 sq. ft.612 & 614 Old Route 322, SPRING MILLS, PA 16875
MLS# PACE2514638Listed by: KELLER WILLIAMS ADVANTAGE REALTY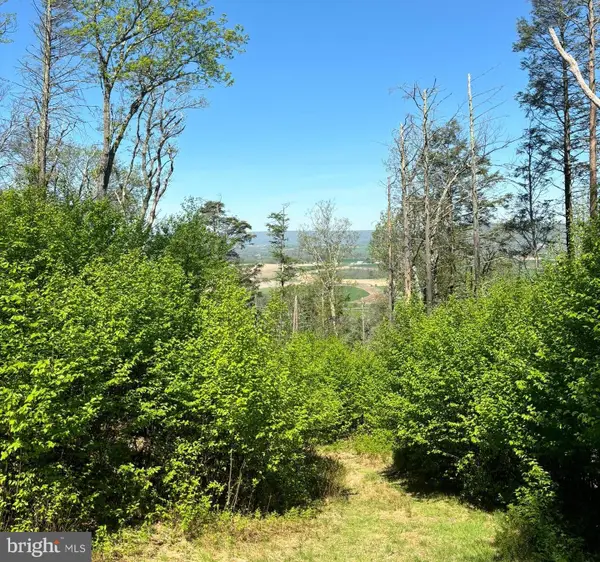 $275,000Active37 Acres
$275,000Active37 AcresLot On Zerby Gap Rd, SPRING MILLS, PA 16875
MLS# PACE2509714Listed by: KISSINGER, BIGATEL & BROWER
