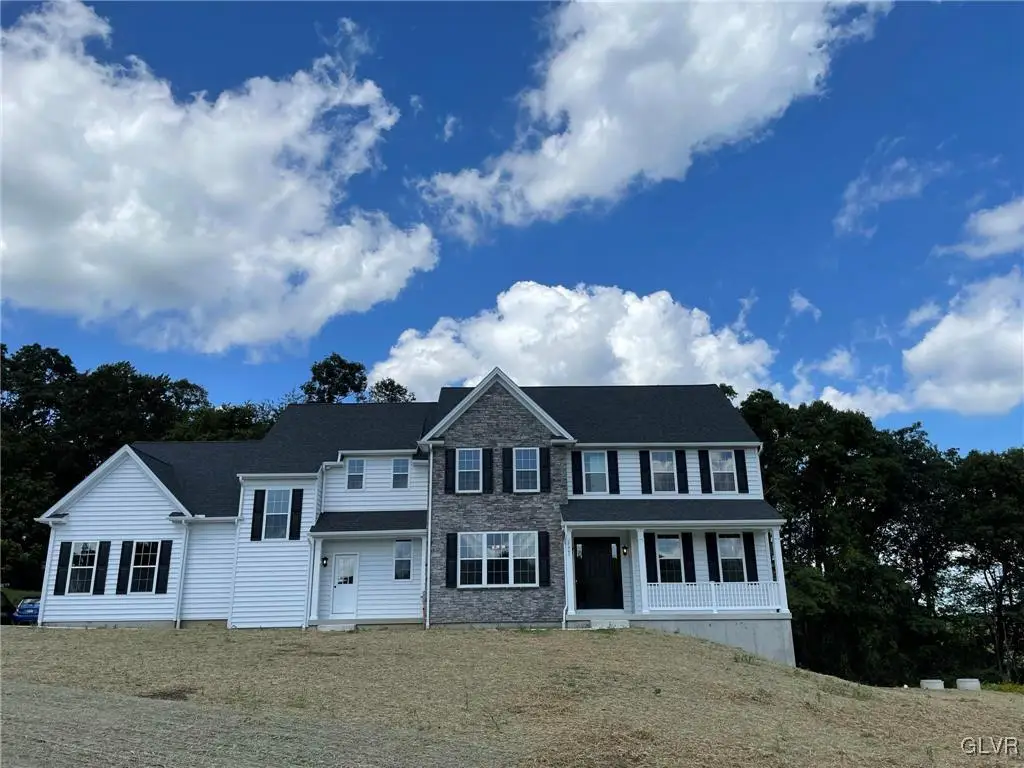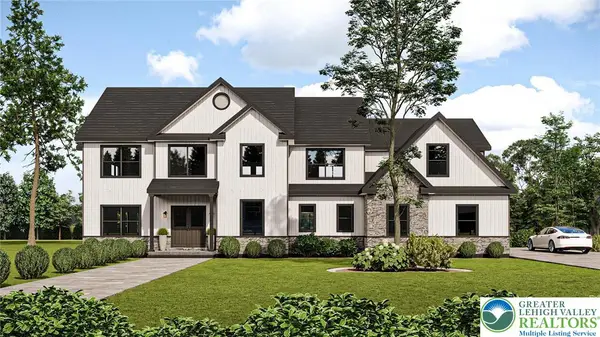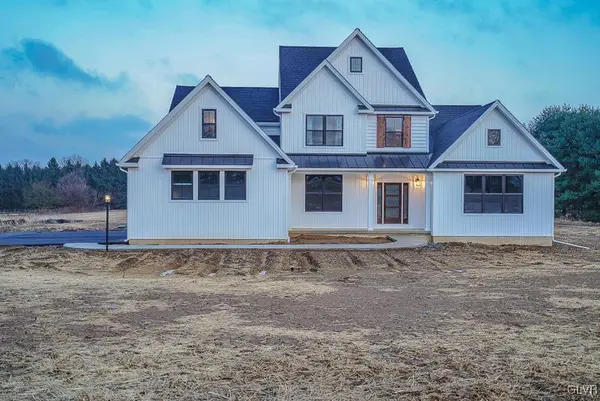2046 Sunrise Drive #Lot 4, Springfield Twp, PA 18036
Local realty services provided by:ERA One Source Realty



2046 Sunrise Drive #Lot 4,Springfield Twp, PA 18036
$883,500
- 4 Beds
- 4 Baths
- 3,985 sq. ft.
- Single family
- Active
Listed by:terese brittingham
Office:keller williams realty group
MLS#:734570
Source:PA_LVAR
Price summary
- Price:$883,500
- Price per sq. ft.:$221.71
About this home
Cooks Creek has large lots! 1-2 acres each in size! We allow clients to redesign and modify our floorplans to suit needs!! Our Tisbury 2 Floorplan features 4 bedroom and 3.5 baths. The open design has a gourmet kitchen with island, pantry, hardwood, granite tops, SS GE appliances, 42" cabinets with 9 color choices, a huge breakfast room that flows into the family room with gas fireplace. On the second floor 2 bedrooms share a J&J bath and a third bedroom is a private princess suite. The owner's bedroom has 2 walk in closets, deluxe bath and is well situated near a second-floor laundry room. There are 2 staircases to second floor one to the foyer and one to the mudroom. This home has the ability to have 5 bedrooms or more! Rotelle is a custom builder, and we encourage our clients to redesign our plans to suit their needs. Pictures show upgrades, home is to be built. We build in law suites as well.
Contact an agent
Home facts
- Year built:2025
- Listing Id #:734570
- Added:182 day(s) ago
- Updated:August 14, 2025 at 02:43 PM
Rooms and interior
- Bedrooms:4
- Total bathrooms:4
- Full bathrooms:3
- Half bathrooms:1
- Living area:3,985 sq. ft.
Heating and cooling
- Cooling:Central Air
- Heating:Forced Air, Propane
Structure and exterior
- Roof:Asphalt, Fiberglass
- Year built:2025
- Building area:3,985 sq. ft.
- Lot area:1.4 Acres
Utilities
- Water:Well
- Sewer:Septic Tank
Finances and disclosures
- Price:$883,500
- Price per sq. ft.:$221.71
New listings near 2046 Sunrise Drive #Lot 4
- New
 $700,000Active5 beds 3 baths3,134 sq. ft.
$700,000Active5 beds 3 baths3,134 sq. ft.1431 Parkland Road, Springfield Twp, PA 18036
MLS# 763112Listed by: HOUSE & LAND REAL ESTATE - New
 $1,249,900Active5 beds 4 baths5,453 sq. ft.
$1,249,900Active5 beds 4 baths5,453 sq. ft.0 Moyer Road, Springfield Twp, PA 18055
MLS# 763008Listed by: REAL OF PENNSYLVANIA - Open Sun, 1 to 3pmNew
 $550,000Active5 beds 3 baths2,628 sq. ft.
$550,000Active5 beds 3 baths2,628 sq. ft.2275 Rowland Road, Springfield Twp, PA 18036
MLS# 762333Listed by: HOUSE & LAND REAL ESTATE  $469,900Active4 beds 2 baths1,964 sq. ft.
$469,900Active4 beds 2 baths1,964 sq. ft.3202 Route 212, Springfield Twp, PA 18055
MLS# 761940Listed by: RE/MAX 1ST ADVANTAGE REALTY IN $225,000Active-- beds -- baths
$225,000Active-- beds -- baths3421 Old Bethlehem Pike, Springfield Twp, PA 18036
MLS# 755843Listed by: EXP REALTY LLC $743,500Active4 beds 3 baths2,448 sq. ft.
$743,500Active4 beds 3 baths2,448 sq. ft.2061 Sunrise Drive #Lot 6, Springfield Twp, PA 18036
MLS# 753714Listed by: KELLER WILLIAMS REALTY GROUP $799,500Active3 beds 3 baths2,664 sq. ft.
$799,500Active3 beds 3 baths2,664 sq. ft.2022 Sunrise Drive #Lot 2, Springfield Twp, PA 18036
MLS# 734517Listed by: KELLER WILLIAMS REALTY GROUP $852,500Active4 beds 4 baths3,584 sq. ft.
$852,500Active4 beds 4 baths3,584 sq. ft.2059 Sunrise Drive #lot 7, Springfield Twp, PA 18036
MLS# 738201Listed by: KELLER WILLIAMS REALTY GROUP $784,500Active4 beds 3 baths2,705 sq. ft.
$784,500Active4 beds 3 baths2,705 sq. ft.2034 Sunrise Drive #Lot 3, Springfield Twp, PA 18036
MLS# 734520Listed by: KELLER WILLIAMS REALTY GROUP
