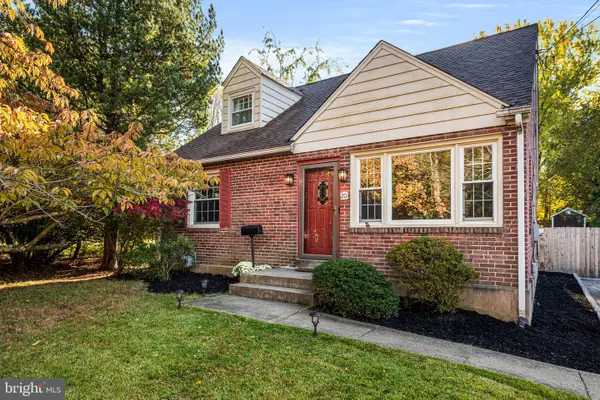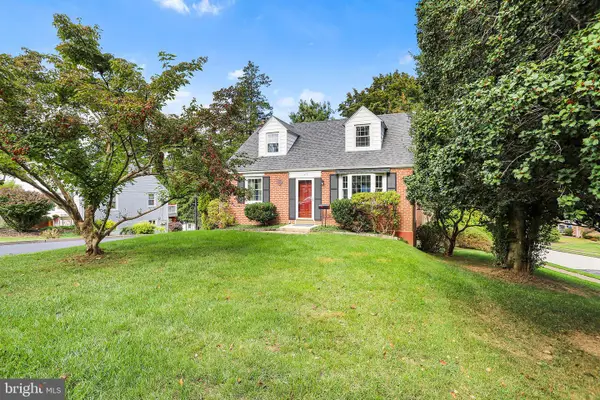1521 Snead Grn, Springfield, PA 19064
Local realty services provided by:Mountain Realty ERA Powered
1521 Snead Grn,Springfield, PA 19064
$549,900
- 2 Beds
- 3 Baths
- 2,324 sq. ft.
- Townhouse
- Pending
Listed by:anne miller
Office:bhhs fox & roach-haverford
MLS#:PADE2102550
Source:BRIGHTMLS
Price summary
- Price:$549,900
- Price per sq. ft.:$236.62
- Monthly HOA dues:$279
About this home
Welcome to this cheerful end-unit in Golfview Estates, the largest floor plan in this 55+ community. Set at the end of a cul-de-sac, it offers tall ceilings, large windows on three sides, and easy one-floor living. Hardwood floors run through the main living area. The eat-in kitchen features 42" cabinets and sliders to a deck with a retractable awning that looks out to open green space. The main level also includes first-floor laundry and an oversized one-car garage plus a two-car driveway.
Need extra room? The finished daylight lower level adds about 300 sq ft of flexible space (estimated), with a powder room and a walk-out to the backyard and more green space. A chair lift provides easier access between levels. Use this area for guests, a home office, gym, or hobby room.
Recent updates offer peace of mind: new A/C in summer 2025, a recently replaced furnace, and a 2024 water heater. Roof replaced in 2023. Gas heat and central air. The home has a sprinkler system throughout, maintained by the HOA.
Everyday conveniences are close by, including shopping, transit, fitness and medical services, and historic Martindale’s Natural Market. It is also walkable to the Springfield Trail and Smedly Park. Enjoy low-maintenance HOA living with great light, generous rooms, and plenty of storage.
Contact an agent
Home facts
- Year built:1999
- Listing ID #:PADE2102550
- Added:7 day(s) ago
- Updated:November 01, 2025 at 07:28 AM
Rooms and interior
- Bedrooms:2
- Total bathrooms:3
- Full bathrooms:2
- Half bathrooms:1
- Living area:2,324 sq. ft.
Heating and cooling
- Cooling:Central A/C
- Heating:90% Forced Air, Natural Gas
Structure and exterior
- Year built:1999
- Building area:2,324 sq. ft.
Utilities
- Water:Public
- Sewer:Public Sewer
Finances and disclosures
- Price:$549,900
- Price per sq. ft.:$236.62
- Tax amount:$10,192 (2024)
New listings near 1521 Snead Grn
- Open Sun, 1 to 3pmNew
 $449,999Active3 beds 2 baths1,328 sq. ft.
$449,999Active3 beds 2 baths1,328 sq. ft.70 Meetinghouse Ln, SPRINGFIELD, PA 19064
MLS# PADE2103134Listed by: KELLER WILLIAMS REAL ESTATE TRI-COUNTY - Open Sat, 12 to 2pmNew
 $599,999Active4 beds 3 baths2,920 sq. ft.
$599,999Active4 beds 3 baths2,920 sq. ft.608 Old School House Dr, SPRINGFIELD, PA 19064
MLS# PADE2102878Listed by: BHHS FOX&ROACH-NEWTOWN SQUARE - Open Sat, 11am to 1pmNew
 $575,000Active4 beds 2 baths1,716 sq. ft.
$575,000Active4 beds 2 baths1,716 sq. ft.565 Kirk Rd, SPRINGFIELD, PA 19064
MLS# PADE2102716Listed by: COLDWELL BANKER REALTY  $425,000Pending2 beds 3 baths1,670 sq. ft.
$425,000Pending2 beds 3 baths1,670 sq. ft.311 Ogden Pl, SPRINGFIELD, PA 19064
MLS# PADE2102658Listed by: LONG & FOSTER REAL ESTATE, INC. $679,900Pending4 beds 3 baths2,610 sq. ft.
$679,900Pending4 beds 3 baths2,610 sq. ft.22 Scenic Rd, SPRINGFIELD, PA 19064
MLS# PADE2102644Listed by: RE/MAX HOMETOWN REALTORS $485,000Pending4 beds 2 baths1,344 sq. ft.
$485,000Pending4 beds 2 baths1,344 sq. ft.20 Yale Ave, SWARTHMORE, PA 19081
MLS# PADE2102300Listed by: BHHS FOX & ROACH-MEDIA- New
 $599,000Active4 beds 4 baths2,260 sq. ft.
$599,000Active4 beds 4 baths2,260 sq. ft.506 Flora Cir, SPRINGFIELD, PA 19064
MLS# PADE2101640Listed by: RE/MAX PREFERRED - NEWTOWN SQUARE  $380,000Active2 beds 1 baths1,110 sq. ft.
$380,000Active2 beds 1 baths1,110 sq. ft.864 North Ave, SPRINGFIELD, PA 19064
MLS# PADE2102418Listed by: RE/MAX MAIN LINE-WEST CHESTER $424,900Pending3 beds 2 baths1,817 sq. ft.
$424,900Pending3 beds 2 baths1,817 sq. ft.145 Wood Rd, SPRINGFIELD, PA 19064
MLS# PADE2101962Listed by: BHHS FOX & ROACH-MEDIA
