5248 Beelermont Place, Squirrel Hill, PA 15217
Local realty services provided by:ERA Lechner & Associates, Inc.
5248 Beelermont Place,Squirrel Hill, PA 15217
$515,000
- 3 Beds
- 2 Baths
- 1,818 sq. ft.
- Single family
- Active
Listed by:tim gyves
Office:compass pennsylvania, llc.
MLS#:1728883
Source:PA_WPN
Price summary
- Price:$515,000
- Price per sq. ft.:$283.28
About this home
Discover the charm of 5248 Beelermont Place. This prime location is just two blocks from Carnegie Mellon University and within close proximity to Schenley Park, the University of Pittsburgh, and local hospitals. Despite its central location, the home is peacefully situated on a quiet cul-de-sac. Inside, you'll find beautiful hardwood floors throughout and a sophisticated open-concept kitchen and dining area, featuring granite countertops, soft-close cabinetry, and stainless steel appliances. The cozy living room seamlessly connects to a dining room adorned with charming built-ins and sliding doors that lead to a private patio and terraced backyard. A full bath and separate laundry area on the main floor add to the convenience. Upstairs, boasts three bedrooms, a full bath, ample storage, and access to a versatile third-floor bonus space, ideal for an office, yoga retreat, or guest room. Close to everything but tucked away from it all, this a must-see East End property!
Contact an agent
Home facts
- Year built:1935
- Listing ID #:1728883
- Added:1 day(s) ago
- Updated:October 30, 2025 at 08:49 PM
Rooms and interior
- Bedrooms:3
- Total bathrooms:2
- Full bathrooms:2
- Living area:1,818 sq. ft.
Heating and cooling
- Cooling:Central Air, Wall Window Units
- Heating:Gas
Structure and exterior
- Roof:Asphalt
- Year built:1935
- Building area:1,818 sq. ft.
- Lot area:0.1 Acres
Utilities
- Water:Public
Finances and disclosures
- Price:$515,000
- Price per sq. ft.:$283.28
- Tax amount:$5,114
New listings near 5248 Beelermont Place
- New
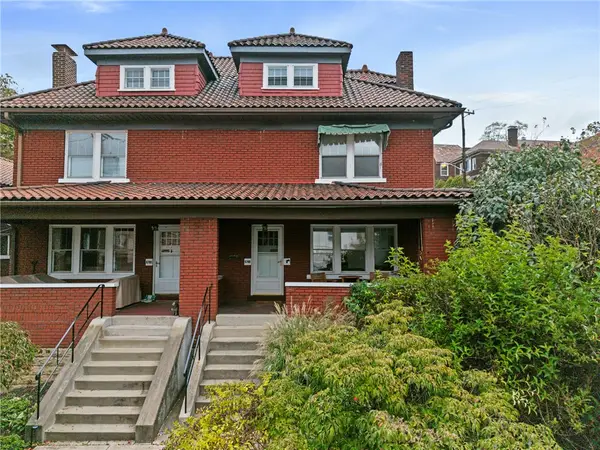 $550,000Active4 beds 3 baths1,664 sq. ft.
$550,000Active4 beds 3 baths1,664 sq. ft.6700 Beacon St, Squirrel Hill, PA 15217
MLS# 1728823Listed by: HOWARD HANNA REAL ESTATE SERVICES - Open Sat, 11am to 1pmNew
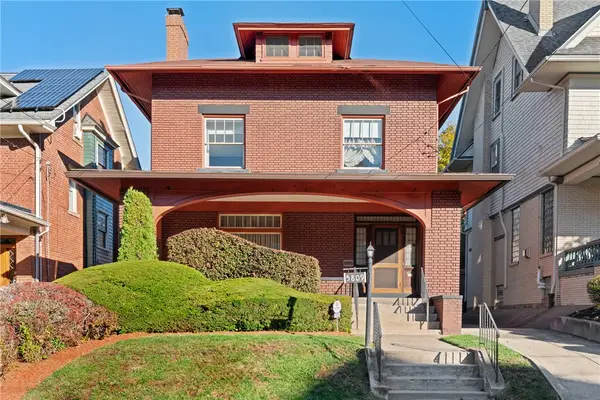 $575,000Active5 beds 2 baths2,256 sq. ft.
$575,000Active5 beds 2 baths2,256 sq. ft.5809 Ferree St, Squirrel Hill, PA 15217
MLS# 1727512Listed by: BERKSHIRE HATHAWAY THE PREFERRED REALTY - Open Sat, 12 to 2pmNew
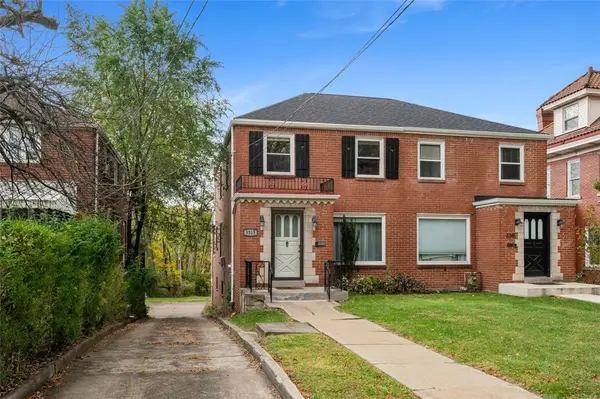 $349,000Active2 beds 3 baths1,368 sq. ft.
$349,000Active2 beds 3 baths1,368 sq. ft.3313 Beechwood Blvd, Squirrel Hill, PA 15217
MLS# 1726577Listed by: COLDWELL BANKER REALTY - New
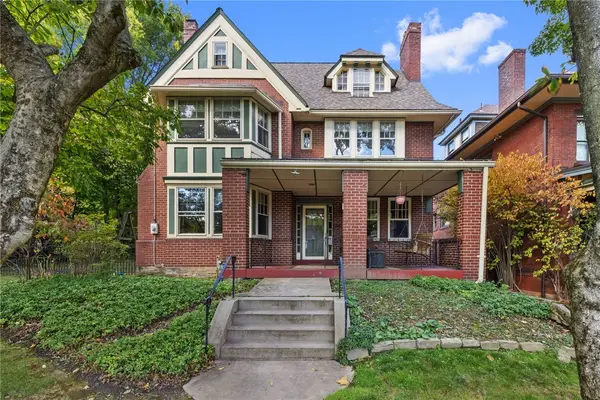 $1,400,000Active8 beds 6 baths5,641 sq. ft.
$1,400,000Active8 beds 6 baths5,641 sq. ft.5515 Darlington Rd, Squirrel Hill, PA 15217
MLS# 1726793Listed by: COLDWELL BANKER REALTY - New
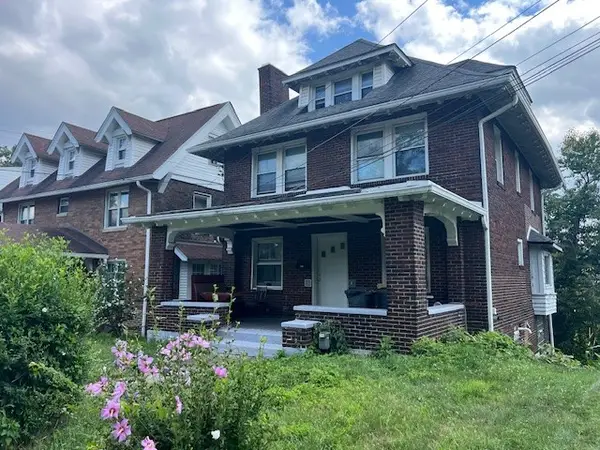 $559,000Active6 beds 4 baths2,327 sq. ft.
$559,000Active6 beds 4 baths2,327 sq. ft.5582 Pocusset St, Squirrel Hill, PA 15217
MLS# 1726997Listed by: COLDWELL BANKER REALTY - New
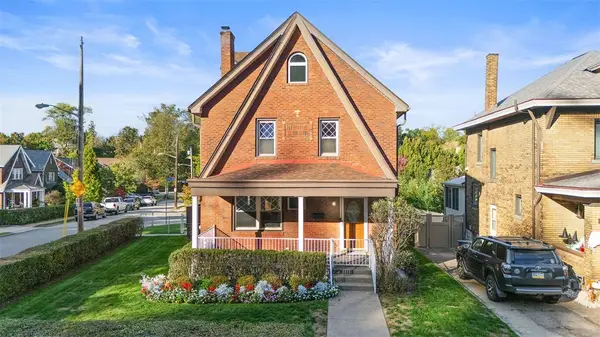 $650,000Active4 beds 4 baths2,522 sq. ft.
$650,000Active4 beds 4 baths2,522 sq. ft.2887 Beechwood Blvd, Squirrel Hill, PA 15217
MLS# 1726391Listed by: PIATT SOTHEBY'S INTERNATIONAL REALTY 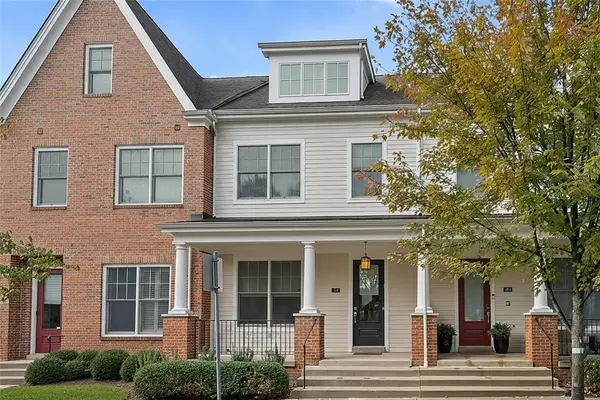 $695,000Active3 beds 3 baths
$695,000Active3 beds 3 baths211 Mclean Place, Squirrel Hill, PA 15217
MLS# 1725619Listed by: HOWARD HANNA REAL ESTATE SERVICES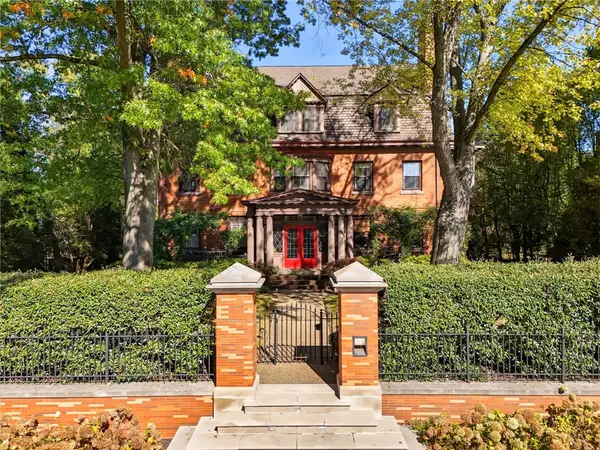 $3,350,000Active5 beds 7 baths5,550 sq. ft.
$3,350,000Active5 beds 7 baths5,550 sq. ft.5427 Forbes, Squirrel Hill, PA 15217
MLS# 1725194Listed by: BERKSHIRE HATHAWAY THE PREFERRED REALTY- Open Sun, 1 to 3pm
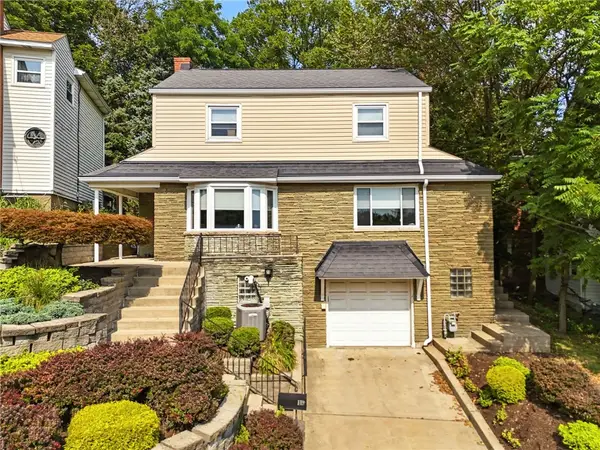 $649,900Active3 beds 3 baths1,982 sq. ft.
$649,900Active3 beds 3 baths1,982 sq. ft.149 Anita Ave, Squirrel Hill, PA 15217
MLS# 1724795Listed by: COMPASS PENNSYLVANIA, LLC
