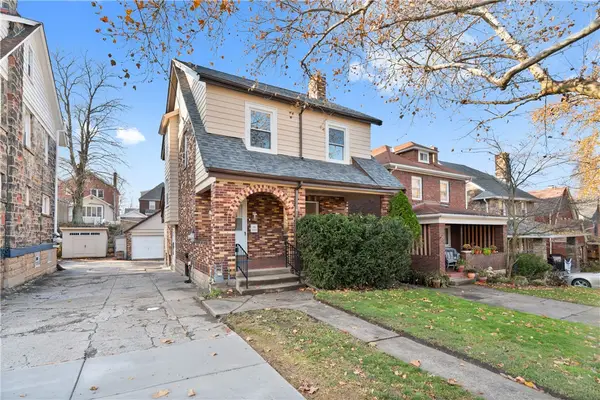6335 Waldron St, Squirrel Hill, PA 15217
Local realty services provided by:ERA Johnson Real Estate, Inc.
6335 Waldron St,Squirrel Hill, PA 15217
$449,900
- 4 Beds
- 3 Baths
- 1,438 sq. ft.
- Single family
- Active
Listed by: dave knoll
Office: fifth & grant real estate services
MLS#:1716443
Source:PA_WPN
Price summary
- Price:$449,900
- Price per sq. ft.:$312.87
About this home
Come see this newly updated, centrally located home in the heart of Squirrel Hill, just one block from the Blue Slide section of Frick Park.
This 4-bedroom, 2.5-bath home features a finished basement, game room, and full bath and bedroom in the walkout basement, with too many upgrades to list, including:
New central air (split unit for top floor, central/main and basement)
New dual-fuel heating system
New rear Trex deck
New concrete BBQ patio in the backyard
Renovated large front porch
High end stainless appliances
Freshly painted
New light fixtures and more!
Inside, you’re welcomed by a warm living and dining room, a modern kitchen, and a rare first-floor powder room. French doors lead to the rear deck, perfect for entertaining.
Conveniently close to universities, hospitals, shopping, downtown, and public transportation. Just a short walk to Allderdice High School, Colfax Elementary, and all the dining, shops, and amenities Squirrel Hill has to offer.
Contact an agent
Home facts
- Year built:1922
- Listing ID #:1716443
- Added:125 day(s) ago
- Updated:December 17, 2025 at 12:43 PM
Rooms and interior
- Bedrooms:4
- Total bathrooms:3
- Full bathrooms:2
- Half bathrooms:1
- Living area:1,438 sq. ft.
Heating and cooling
- Cooling:Central Air, Wall Units
Structure and exterior
- Roof:Asphalt
- Year built:1922
- Building area:1,438 sq. ft.
- Lot area:0.06 Acres
Utilities
- Water:Public
Finances and disclosures
- Price:$449,900
- Price per sq. ft.:$312.87
- Tax amount:$3,320
New listings near 6335 Waldron St
- Open Sun, 11am to 1pmNew
 $624,999Active4 beds 3 baths
$624,999Active4 beds 3 baths6628 Wilkins Ave, Squirrel Hill, PA 15217
MLS# 1733769Listed by: HOWARD HANNA REAL ESTATE SERVICES - New
 $305,000Active2 beds 2 baths1,100 sq. ft.
$305,000Active2 beds 2 baths1,100 sq. ft.5600 Munhall Road #203, Squirrel Hill, PA 15217
MLS# 1733619Listed by: RE/MAX HOME CENTER - New
 $290,000Active3 beds 1 baths1,726 sq. ft.
$290,000Active3 beds 1 baths1,726 sq. ft.3482 Beechwood Blvd, Squirrel Hill, PA 15217
MLS# 1733422Listed by: HOWARD HANNA REAL ESTATE SERVICES - New
 $379,000Active2 beds 2 baths1,100 sq. ft.
$379,000Active2 beds 2 baths1,100 sq. ft.5600 Munhall Road #501, Squirrel Hill, PA 15217
MLS# 1733218Listed by: RE/MAX REALTY BROKERS - Open Sun, 1 to 5pm
 $589,000Active4 beds 4 baths1,683 sq. ft.
$589,000Active4 beds 4 baths1,683 sq. ft.143 Anita Ave, Squirrel Hill, PA 15217
MLS# 1732050Listed by: COLDWELL BANKER REALTY  $249,900Active2 beds 1 baths936 sq. ft.
$249,900Active2 beds 1 baths936 sq. ft.2874 Beechwood Blvd, Squirrel Hill, PA 15217
MLS# 1732002Listed by: HOWARD HANNA REAL ESTATE SERVICES $440,000Active4 beds 2 baths1,380 sq. ft.
$440,000Active4 beds 2 baths1,380 sq. ft.3030 Shady Avenue, Squirrel Hill, PA 15217
MLS# 1731544Listed by: COLDWELL BANKER REALTY $522,200Active3 beds 2 baths1,376 sq. ft.
$522,200Active3 beds 2 baths1,376 sq. ft.5469 Pocusset St, Squirrel Hill, PA 15217
MLS# 1731259Listed by: DEACON & HOOVER REAL ESTATE ADVISORS LLC $749,900Active5 beds 3 baths2,760 sq. ft.
$749,900Active5 beds 3 baths2,760 sq. ft.1165 Murray Hill Ave, Squirrel Hill, PA 15217
MLS# 1731250Listed by: HOWARD HANNA REAL ESTATE SERVICES $1,695,000Pending4 beds 5 baths5,620 sq. ft.
$1,695,000Pending4 beds 5 baths5,620 sq. ft.1696 Shelburne Ln., Squirrel Hill, PA 15217
MLS# 1731094Listed by: RE/MAX REALTY BROKERS
