1209 Mayberry Ln, State College, PA 16801
Local realty services provided by:ERA OakCrest Realty, Inc.
1209 Mayberry Ln,State College, PA 16801
$449,209
- 3 Beds
- 2 Baths
- 2,242 sq. ft.
- Single family
- Active
Listed by: lisa schroeder
Office: kissinger, bigatel & brower
MLS#:PACE2516420
Source:BRIGHTMLS
Price summary
- Price:$449,209
- Price per sq. ft.:$200.36
About this home
Looking for a great location? This charming, brick Ranch home is in the desirable tree-lined Dalevue neighborhood close to Centre Hills Country Club, downtown State College and historic Lemont. It’s also just a short walk to the entrance of the Dalevue Community Park and a five-minute drive to the Penn State University campus. Highlights include a covered front entry, one floor living, tile and hardwood flooring, updated bathrooms, Levolor window blinds, a new roof and water heater (both in 2023). Enter inside into a spacious Kitchen with ample cabinet space, Granite countertops, a center island, pendant lighting, breakfast table area, a wood fireplace, and patio doors leading outside for grilling and easy entertaining! Adjoining this space is a nicely sized Living Room and Dining Area with built-in shelving. Down the hall is the Primary Bedroom with walk-in closet and private Full Bathroom with tile floors and shower. The main floor also features two additional Bedrooms, another Full Bathroom, and a Laundry Room with shelving closet. The lower level features a large Family Room with wood stove, and plenty of extra storage and workshop space in the unfinished area. A Bilko door provides access up to the backyard. Enjoy the beautiful flat parcel with mature trees and landscaping from the covered screened-in back patio or from your chair on the front porch. The attached 2-car garage offers more room for yard equipment and tool space, and the recently resealed long driveway provides parking for 8 additional vehicles! Don’t miss out on this opportunity to make this home your own! Seller is offering a $5,000 painting credit with an acceptable offer.
Contact an agent
Home facts
- Year built:1976
- Listing ID #:PACE2516420
- Added:50 day(s) ago
- Updated:November 14, 2025 at 02:50 PM
Rooms and interior
- Bedrooms:3
- Total bathrooms:2
- Full bathrooms:2
- Living area:2,242 sq. ft.
Heating and cooling
- Cooling:Ceiling Fan(s)
- Heating:Baseboard - Electric, Ceiling, Electric, Radiant
Structure and exterior
- Roof:Shingle
- Year built:1976
- Building area:2,242 sq. ft.
- Lot area:0.4 Acres
Utilities
- Water:Public
- Sewer:Public Sewer
Finances and disclosures
- Price:$449,209
- Price per sq. ft.:$200.36
- Tax amount:$4,518 (2024)
New listings near 1209 Mayberry Ln
- New
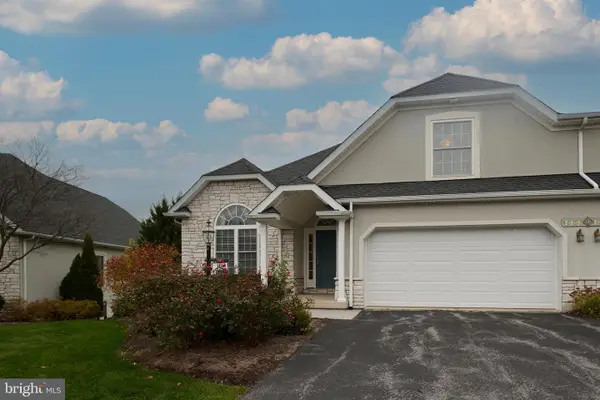 $579,900Active3 beds 4 baths2,803 sq. ft.
$579,900Active3 beds 4 baths2,803 sq. ft.3296 Shellers Bnd #144, STATE COLLEGE, PA 16801
MLS# PACE2516886Listed by: KISSINGER, BIGATEL & BROWER - New
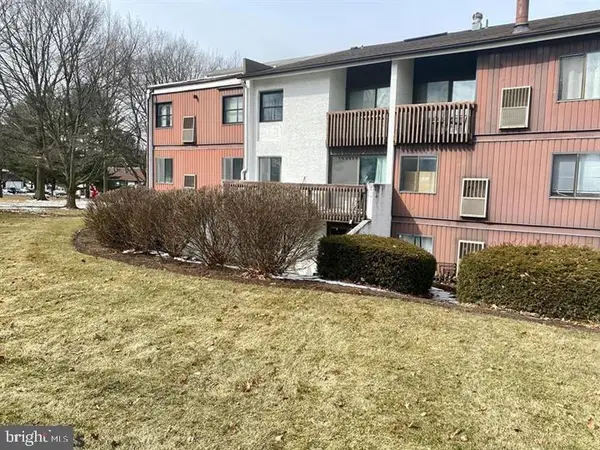 $219,900Active2 beds 2 baths1,066 sq. ft.
$219,900Active2 beds 2 baths1,066 sq. ft.804 Stratford Dr #14, STATE COLLEGE, PA 16801
MLS# PACE2516868Listed by: KISSINGER, BIGATEL & BROWER - New
 $2,450,000Active4 beds 4 baths5,711 sq. ft.
$2,450,000Active4 beds 4 baths5,711 sq. ft.160 Lower Grandview Rd, STATE COLLEGE, PA 16801
MLS# PACE2516858Listed by: RE/MAX CENTRE REALTY 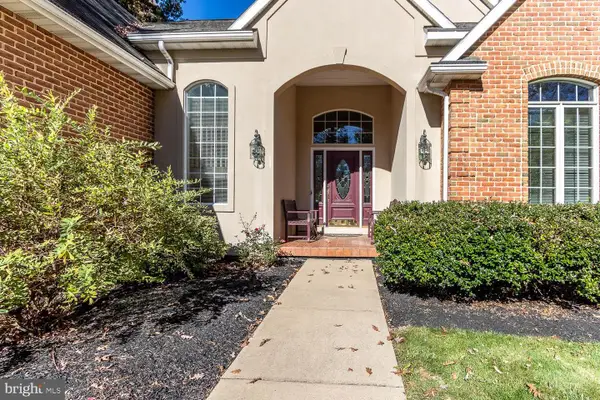 $592,000Pending4 beds 3 baths2,632 sq. ft.
$592,000Pending4 beds 3 baths2,632 sq. ft.2251 Red Oak Ln, STATE COLLEGE, PA 16803
MLS# PACE2516852Listed by: HOUWZER, LLC- New
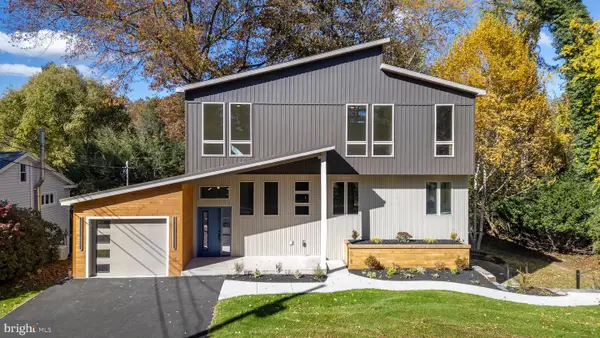 $1,795,000Active4 beds 5 baths3,229 sq. ft.
$1,795,000Active4 beds 5 baths3,229 sq. ft.435 Ferguson Ave, STATE COLLEGE, PA 16803
MLS# PACE2516700Listed by: KISSINGER, BIGATEL & BROWER 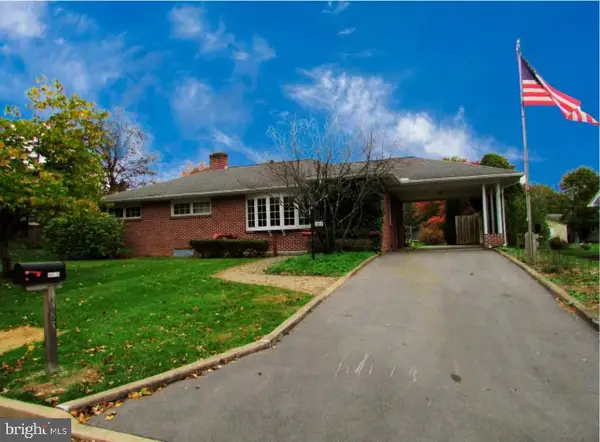 $399,000Pending3 beds 2 baths1,795 sq. ft.
$399,000Pending3 beds 2 baths1,795 sq. ft.1383 N Allen St, STATE COLLEGE, PA 16803
MLS# PACE2516728Listed by: YOCUM REAL ESTATE CENTRE, LLC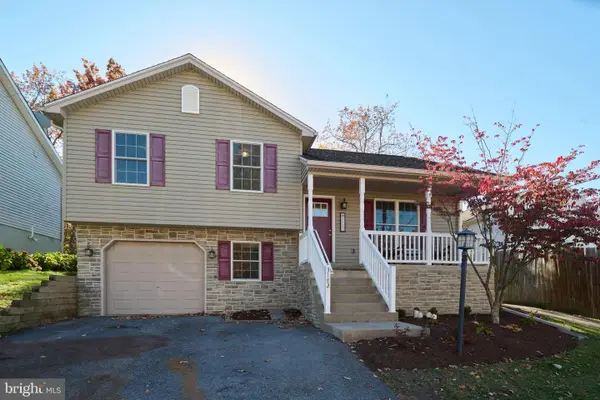 $324,900Pending3 beds 2 baths1,460 sq. ft.
$324,900Pending3 beds 2 baths1,460 sq. ft.3182 Carnegie Dr, STATE COLLEGE, PA 16803
MLS# PACE2516826Listed by: KISSINGER, BIGATEL & BROWER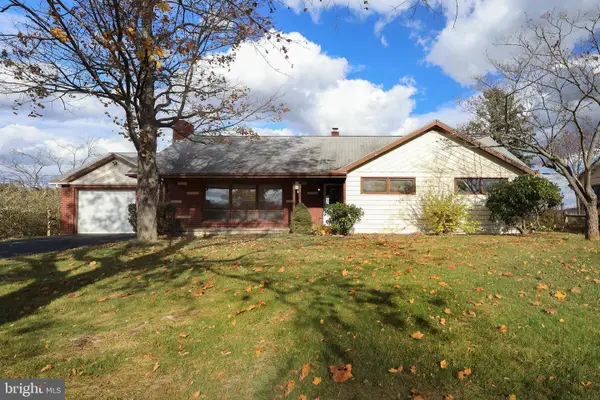 $399,000Pending4 beds 2 baths2,330 sq. ft.
$399,000Pending4 beds 2 baths2,330 sq. ft.1457 Curtin St, STATE COLLEGE, PA 16803
MLS# PACE2516782Listed by: RE/MAX CENTRE REALTY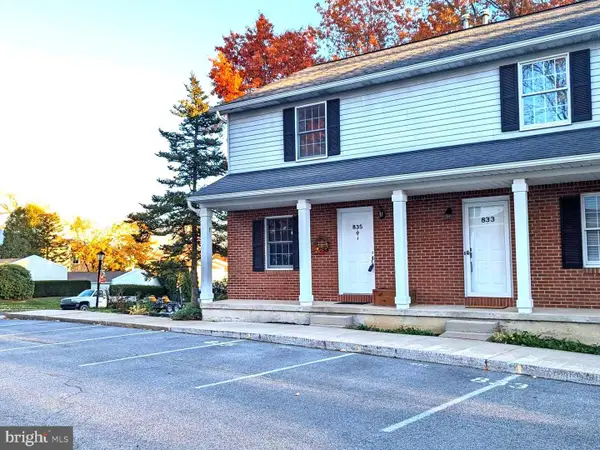 $249,000Pending2 beds 3 baths1,116 sq. ft.
$249,000Pending2 beds 3 baths1,116 sq. ft.833 Galen Dr, STATE COLLEGE, PA 16803
MLS# PACE2516772Listed by: RE/MAX CENTRE REALTY- New
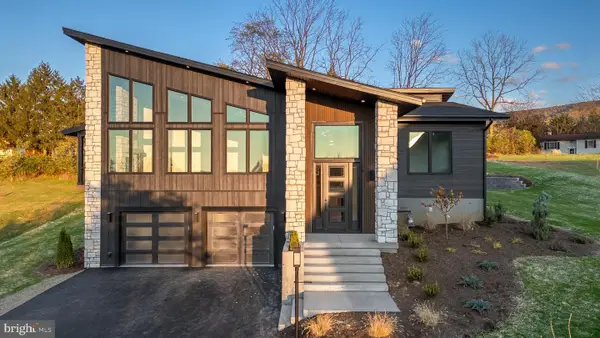 $1,236,000Active5 beds 4 baths3,582 sq. ft.
$1,236,000Active5 beds 4 baths3,582 sq. ft.315 Farmhill Dr, STATE COLLEGE, PA 16801
MLS# PACE2516820Listed by: KISSINGER, BIGATEL & BROWER
