169 Sandy Ridge Rd, State College, PA 16803
Local realty services provided by:ERA OakCrest Realty, Inc.
169 Sandy Ridge Rd,State College, PA 16803
$599,900
- 5 Beds
- 4 Baths
- 3,756 sq. ft.
- Single family
- Pending
Listed by: doug brown
Office: kissinger, bigatel & brower
MLS#:PACE2516560
Source:BRIGHTMLS
Price summary
- Price:$599,900
- Price per sq. ft.:$159.72
About this home
This stately brick two-story home features 5 bedrooms and 4 full baths. A classic center hall staircase is flanked by a formal living room and dining room. The luxurious custom eat-in Shunk kitchen opens to a spacious living area with a stunning two-sided fireplace. A magnificent two-story addition includes a sunken great room with floor-to-ceiling windows that flood the space with natural light. The first floor also offers a home office, a bedroom, a full bath, and a mudroom. Upstairs, the oversized owner's suite includes a private bath and its own sitting room, perfect for reading, reflecting, exercising, or stargazing. The home also boasts a fenced yard, a home generator, and plenty of space in the unfinished basement. Home has a new roof, newer windows. Nestled on 1.3 scenic acres surrounded by wildlife, mature trees, colorful flower beds, manicured lawns, and charming patios, this home seamlessly blends sophistication, functionality, and elegance, making it perfect for both indoor and outdoor living.
Contact an agent
Home facts
- Year built:1976
- Listing ID #:PACE2516560
- Added:35 day(s) ago
- Updated:November 14, 2025 at 08:39 AM
Rooms and interior
- Bedrooms:5
- Total bathrooms:4
- Full bathrooms:4
- Living area:3,756 sq. ft.
Heating and cooling
- Cooling:Central A/C
- Heating:Baseboard - Hot Water, Hot Water, Oil
Structure and exterior
- Roof:Shingle
- Year built:1976
- Building area:3,756 sq. ft.
- Lot area:1.31 Acres
Utilities
- Water:Public
- Sewer:On Site Septic
Finances and disclosures
- Price:$599,900
- Price per sq. ft.:$159.72
- Tax amount:$10,232 (2024)
New listings near 169 Sandy Ridge Rd
- New
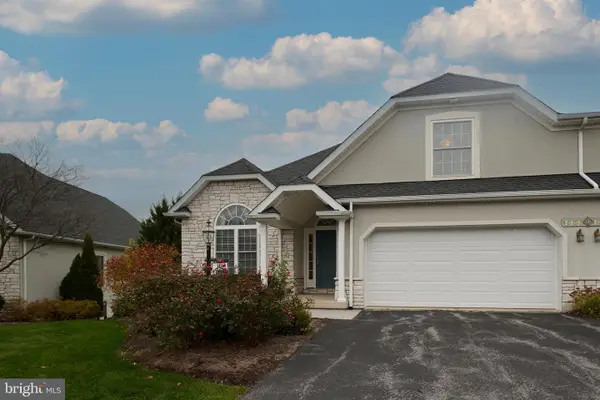 $579,900Active3 beds 4 baths2,803 sq. ft.
$579,900Active3 beds 4 baths2,803 sq. ft.3296 Shellers Bnd #144, STATE COLLEGE, PA 16801
MLS# PACE2516886Listed by: KISSINGER, BIGATEL & BROWER - New
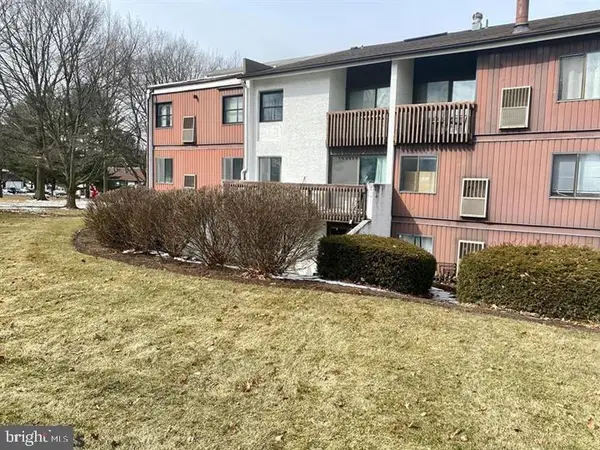 $219,900Active2 beds 2 baths1,066 sq. ft.
$219,900Active2 beds 2 baths1,066 sq. ft.804 Stratford Dr #14, STATE COLLEGE, PA 16801
MLS# PACE2516868Listed by: KISSINGER, BIGATEL & BROWER - New
 $2,450,000Active4 beds 4 baths5,711 sq. ft.
$2,450,000Active4 beds 4 baths5,711 sq. ft.160 Lower Grandview Rd, STATE COLLEGE, PA 16801
MLS# PACE2516858Listed by: RE/MAX CENTRE REALTY 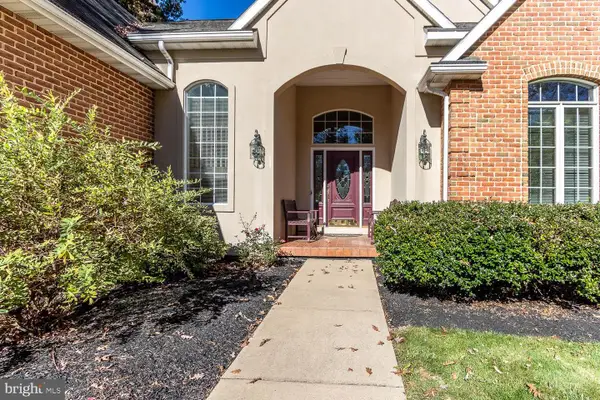 $592,000Pending4 beds 3 baths2,632 sq. ft.
$592,000Pending4 beds 3 baths2,632 sq. ft.2251 Red Oak Ln, STATE COLLEGE, PA 16803
MLS# PACE2516852Listed by: HOUWZER, LLC- New
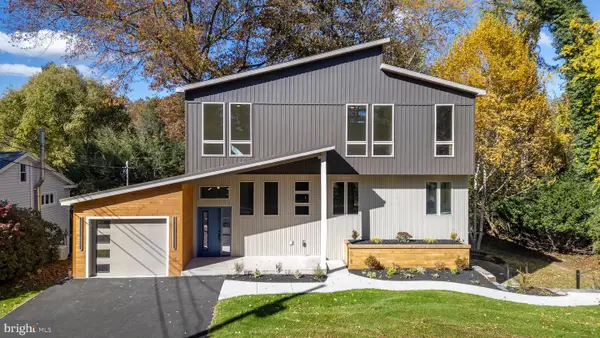 $1,795,000Active4 beds 5 baths3,229 sq. ft.
$1,795,000Active4 beds 5 baths3,229 sq. ft.435 Ferguson Ave, STATE COLLEGE, PA 16803
MLS# PACE2516700Listed by: KISSINGER, BIGATEL & BROWER 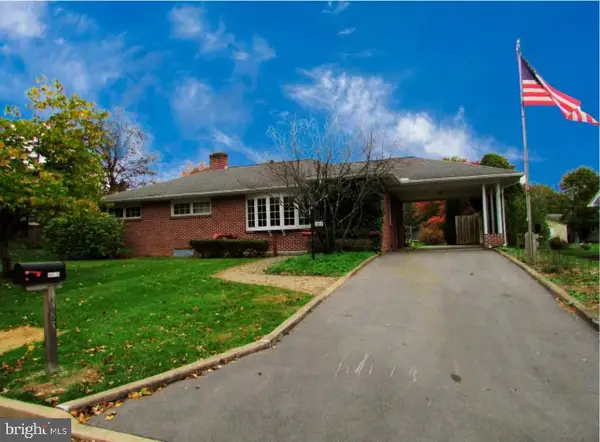 $399,000Pending3 beds 2 baths1,795 sq. ft.
$399,000Pending3 beds 2 baths1,795 sq. ft.1383 N Allen St, STATE COLLEGE, PA 16803
MLS# PACE2516728Listed by: YOCUM REAL ESTATE CENTRE, LLC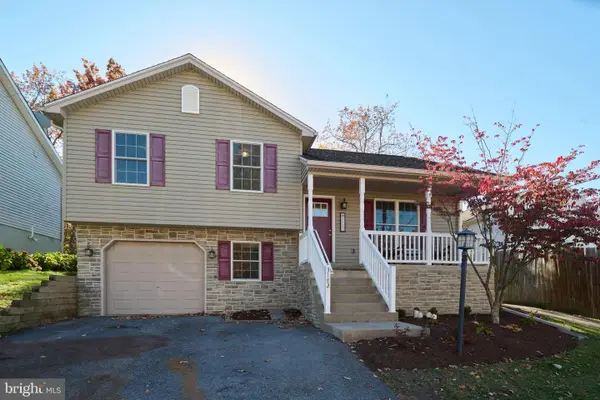 $324,900Pending3 beds 2 baths1,460 sq. ft.
$324,900Pending3 beds 2 baths1,460 sq. ft.3182 Carnegie Dr, STATE COLLEGE, PA 16803
MLS# PACE2516826Listed by: KISSINGER, BIGATEL & BROWER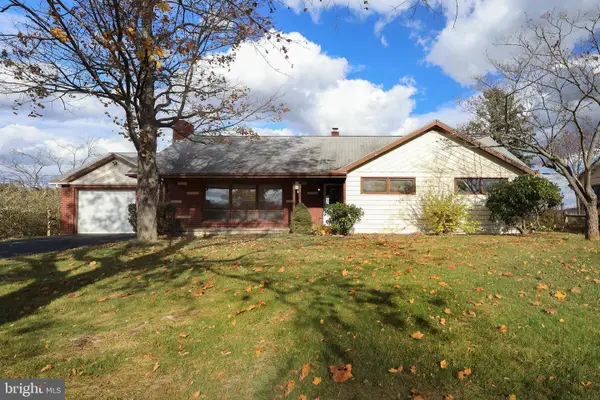 $399,000Pending4 beds 2 baths2,330 sq. ft.
$399,000Pending4 beds 2 baths2,330 sq. ft.1457 Curtin St, STATE COLLEGE, PA 16803
MLS# PACE2516782Listed by: RE/MAX CENTRE REALTY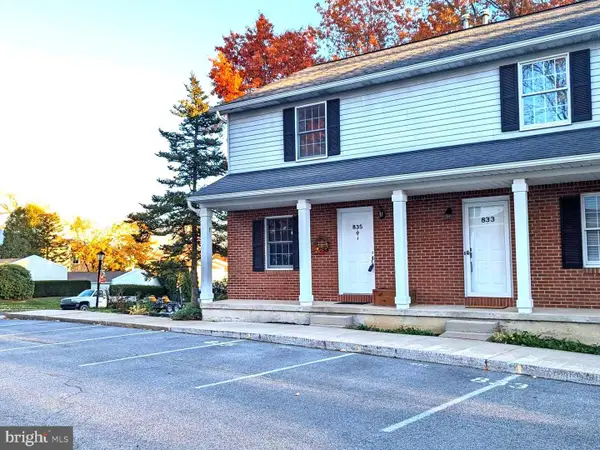 $249,000Pending2 beds 3 baths1,116 sq. ft.
$249,000Pending2 beds 3 baths1,116 sq. ft.833 Galen Dr, STATE COLLEGE, PA 16803
MLS# PACE2516772Listed by: RE/MAX CENTRE REALTY- New
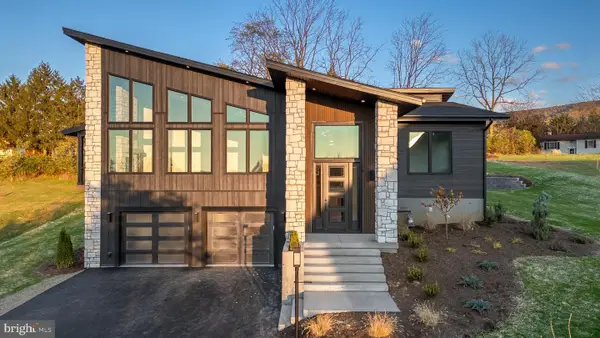 $1,236,000Active5 beds 4 baths3,582 sq. ft.
$1,236,000Active5 beds 4 baths3,582 sq. ft.315 Farmhill Dr, STATE COLLEGE, PA 16801
MLS# PACE2516820Listed by: KISSINGER, BIGATEL & BROWER
