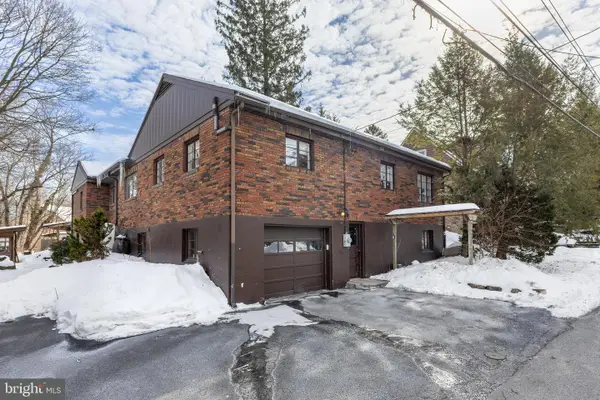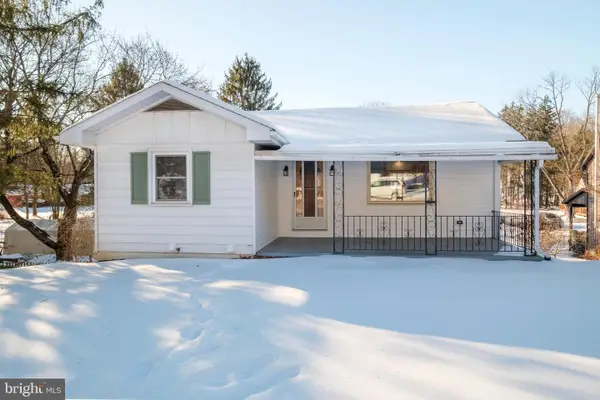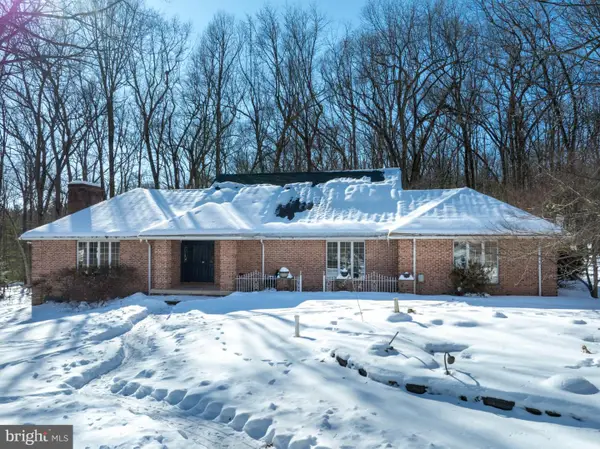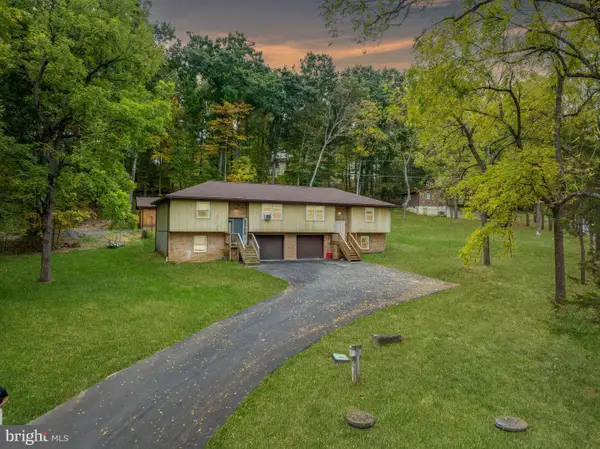179 Apple View Dr, State College, PA 16801
Local realty services provided by:ERA OakCrest Realty, Inc.
179 Apple View Dr,State College, PA 16801
$839,000
- 5 Beds
- 6 Baths
- 4,684 sq. ft.
- Single family
- Pending
Listed by: eric hurvitz
Office: re/max centre realty
MLS#:PACE2516516
Source:BRIGHTMLS
Price summary
- Price:$839,000
- Price per sq. ft.:$179.12
- Monthly HOA dues:$44
About this home
Every inch of this extraordinary 5-bedroom, 5.5-bath residence in Orchard View reflects thoughtful design and elevated living. Offering more than 4,000 sq. ft. of beautifully finished space, this former model home showcases timeless craftsmanship and refined detail throughout. The gourmet kitchen is the heart of the home, featuring quartz countertops, an oversized island, double ovens, stainless appliances, and a walk-in pantry — flowing effortlessly into the family room with fireplace and a light-filled morning room that invites relaxed gatherings. Upstairs, the primary suite is a private retreat with a coffered ceiling, sitting area, spa bath with soaking tub and tiled shower, and a spacious walk-in closet. Four additional bedrooms, three full baths, and a convenient laundry complete the upper level. The finished lower level extends the living space with a second fireplace, full bath, and flexible areas for recreation or guests. Outdoor living is equally inviting with a deck and patio ideal for entertaining. Professionally staged and move-in ready — with furnishings available for purchase — this home offers a rare opportunity to own the premier residence in Orchard View.
Contact an agent
Home facts
- Year built:2022
- Listing ID #:PACE2516516
- Added:182 day(s) ago
- Updated:February 11, 2026 at 08:32 AM
Rooms and interior
- Bedrooms:5
- Total bathrooms:6
- Full bathrooms:5
- Half bathrooms:1
- Living area:4,684 sq. ft.
Heating and cooling
- Cooling:Ceiling Fan(s), Central A/C
- Heating:Forced Air, Natural Gas, Programmable Thermostat
Structure and exterior
- Roof:Asphalt, Shingle
- Year built:2022
- Building area:4,684 sq. ft.
- Lot area:0.46 Acres
Schools
- High school:STATE COLLEGE AREA
- Middle school:MOUNT NITTANY
- Elementary school:FERGUSON TOWNSHIP
Utilities
- Water:Public
- Sewer:Public Sewer
Finances and disclosures
- Price:$839,000
- Price per sq. ft.:$179.12
- Tax amount:$8,874 (2025)
New listings near 179 Apple View Dr
- New
 $225,000Active3 beds 3 baths1,966 sq. ft.
$225,000Active3 beds 3 baths1,966 sq. ft.341 Koebner Cir, STATE COLLEGE, PA 16801
MLS# PACE2517434Listed by: KISSINGER, BIGATEL & BROWER - New
 $789,000Active5 beds 5 baths4,220 sq. ft.
$789,000Active5 beds 5 baths4,220 sq. ft.1312 Chestnut Ridge Dr, STATE COLLEGE, PA 16803
MLS# PACE2517624Listed by: KISSINGER, BIGATEL & BROWER - Open Sun, 2 to 3:30pmNew
 $450,000Active4 beds 3 baths2,947 sq. ft.
$450,000Active4 beds 3 baths2,947 sq. ft.1632 Bristol Ave #703, STATE COLLEGE, PA 16801
MLS# PACE2517628Listed by: KISSINGER, BIGATEL & BROWER - Open Sun, 10:30am to 12pmNew
 $579,900Active3 beds 2 baths2,751 sq. ft.
$579,900Active3 beds 2 baths2,751 sq. ft.312 S Buckhout St, STATE COLLEGE, PA 16801
MLS# PACE2517562Listed by: KISSINGER, BIGATEL & BROWER - Open Sun, 1 to 2:30pmNew
 $669,000Active4 beds 3 baths2,458 sq. ft.
$669,000Active4 beds 3 baths2,458 sq. ft.1734 Woodledge Dr, STATE COLLEGE, PA 16803
MLS# PACE2517612Listed by: RE/MAX CENTRE REALTY - New
 $485,000Active3 beds 3 baths2,995 sq. ft.
$485,000Active3 beds 3 baths2,995 sq. ft.3221 Shellers Bnd #848, STATE COLLEGE, PA 16801
MLS# PACE2517620Listed by: KISSINGER, BIGATEL & BROWER - New
 $485,000Active3 beds 2 baths2,473 sq. ft.
$485,000Active3 beds 2 baths2,473 sq. ft.612 Holly Ct, STATE COLLEGE, PA 16801
MLS# PACE2517608Listed by: KISSINGER, BIGATEL & BROWER - Open Sun, 11:30am to 1:30pmNew
 $385,900Active3 beds 2 baths1,776 sq. ft.
$385,900Active3 beds 2 baths1,776 sq. ft.522 Pike St, STATE COLLEGE, PA 16801
MLS# PACE2517602Listed by: EXP REALTY, LLC - Open Sun, 12:30 to 2pmNew
 $775,000Active4 beds 4 baths4,694 sq. ft.
$775,000Active4 beds 4 baths4,694 sq. ft.1307 Deerfield Dr, STATE COLLEGE, PA 16803
MLS# PACE2517586Listed by: COLDWELL BANKER RESIDENTIAL BROKERAGE - PRINCETON - New
 $510,000Active6 beds -- baths2,496 sq. ft.
$510,000Active6 beds -- baths2,496 sq. ft.1001 & 1003 Ellman Ln, STATE COLLEGE, PA 16801
MLS# PACE2517604Listed by: KELLER WILLIAMS ADVANTAGE REALTY

