216 Acer Ave #lot 718a, State College, PA 16803
Local realty services provided by:ERA Reed Realty, Inc.
216 Acer Ave #lot 718a,State College, PA 16803
$399,990
- 3 Beds
- 3 Baths
- 2,125 sq. ft.
- Single family
- Pending
Listed by: debra hartney
Office: berks homes realty, llc.
MLS#:PACE2515694
Source:BRIGHTMLS
Price summary
- Price:$399,990
- Price per sq. ft.:$188.23
About this home
🏠 Welcome to Your Next-Level Living Experience!
Whether you're a social butterfly or enjoy your solitude, this home offers both comfort and practicality. Enter comfort with the Primrose floor plan—a 2-story home that elevates duplex living with its spacious design and the convenience of 1st FLOOR LIVING! With 3 beds and 2.5 baths, this home provides ample space for all your needs. The 1st floor owner's suite ensures easy accessibility and privacy. Upstairs, find two more bedrooms with large walk-in closets and a loft for extra living space—perfect for gatherings or quiet moments. Don't hesitate—your new home is ready for you! Experience the convenience of first floor living combined with the bonus of a second floor and plenty of storage. And with an unfinished basement and a 10-year warranty, peace of mind comes standard. Claim this exceptional home as your own!🪴
Photos show the same model but may include upgrades that are not part of the listed property.
The new assessment for this sub-division has yet to be completed; taxes shown in MLS are zero. A new assessment of the improved lot and dwelling will determine the taxes due.
Contact an agent
Home facts
- Year built:2025
- Listing ID #:PACE2515694
- Added:117 day(s) ago
- Updated:November 19, 2025 at 09:01 AM
Rooms and interior
- Bedrooms:3
- Total bathrooms:3
- Full bathrooms:2
- Half bathrooms:1
- Living area:2,125 sq. ft.
Heating and cooling
- Cooling:Central A/C, Heat Pump(s), Programmable Thermostat
- Heating:Forced Air, Heat Pump(s), Natural Gas, Programmable Thermostat
Structure and exterior
- Roof:Architectural Shingle, Asphalt, Fiberglass
- Year built:2025
- Building area:2,125 sq. ft.
Utilities
- Water:Public
- Sewer:Public Sewer
Finances and disclosures
- Price:$399,990
- Price per sq. ft.:$188.23
New listings near 216 Acer Ave #lot 718a
- New
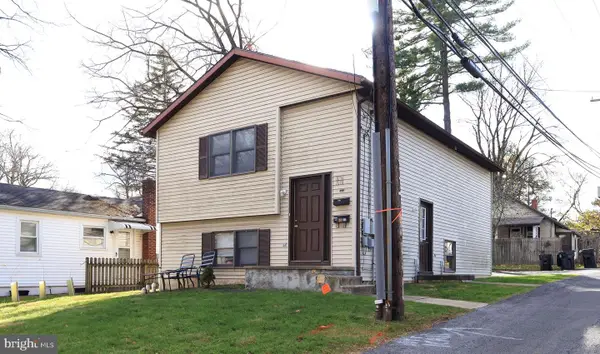 $375,000Active3 beds 2 baths1,584 sq. ft.
$375,000Active3 beds 2 baths1,584 sq. ft.1014 Walnut St, STATE COLLEGE, PA 16801
MLS# PACE2516860Listed by: RE/MAX CENTRE REALTY - New
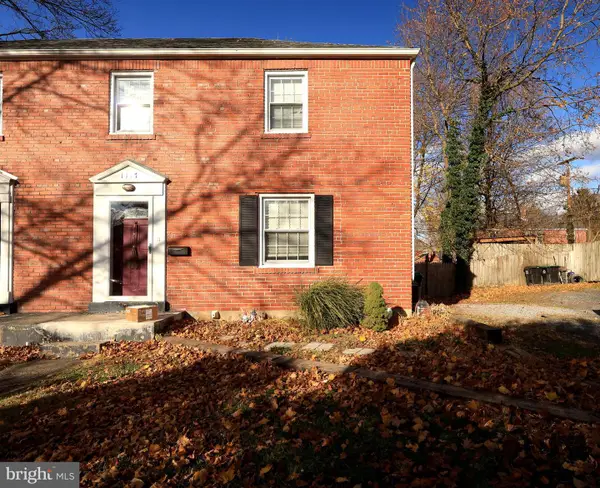 $275,000Active3 beds 1 baths1,104 sq. ft.
$275,000Active3 beds 1 baths1,104 sq. ft.1117 S Atherton St, STATE COLLEGE, PA 16801
MLS# PACE2516862Listed by: RE/MAX CENTRE REALTY - New
 $275,000Active3 beds 1 baths1,104 sq. ft.
$275,000Active3 beds 1 baths1,104 sq. ft.1113 S Atherton St, STATE COLLEGE, PA 16801
MLS# PACE2516864Listed by: RE/MAX CENTRE REALTY 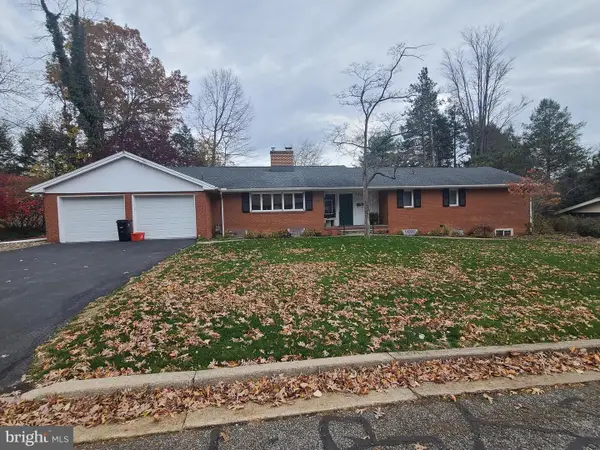 $619,500Pending4 beds 3 baths3,073 sq. ft.
$619,500Pending4 beds 3 baths3,073 sq. ft.424 Homan Ave, STATE COLLEGE, PA 16801
MLS# PACE2516890Listed by: RE/MAX CENTRE REALTY- New
 $269,900Active3 beds 1 baths912 sq. ft.
$269,900Active3 beds 1 baths912 sq. ft.419 Pike St, STATE COLLEGE, PA 16801
MLS# PACE2516380Listed by: KISSINGER, BIGATEL & BROWER - New
 $289,900Active3 beds 2 baths1,600 sq. ft.
$289,900Active3 beds 2 baths1,600 sq. ft.130 W Whitehall Rd, STATE COLLEGE, PA 16801
MLS# PACE2516906Listed by: RE/MAX CENTRE REALTY - New
 $345,000Active3 beds 4 baths2,161 sq. ft.
$345,000Active3 beds 4 baths2,161 sq. ft.210 Amblewood Way, STATE COLLEGE, PA 16803
MLS# PACE2516912Listed by: KISSINGER, BIGATEL & BROWER - New
 $359,900Active3 beds 3 baths2,254 sq. ft.
$359,900Active3 beds 3 baths2,254 sq. ft.110 Gala Dr, STATE COLLEGE, PA 16801
MLS# PACE2516922Listed by: KISSINGER, BIGATEL & BROWER - New
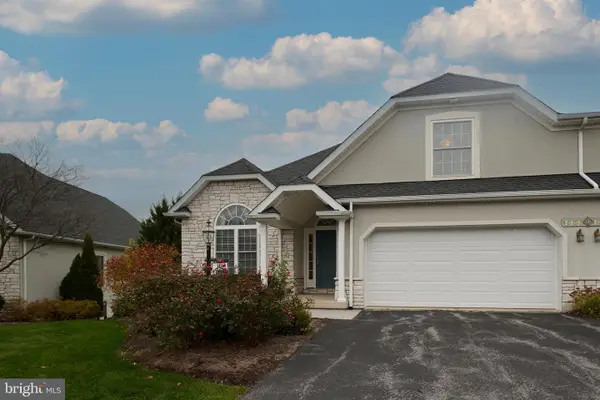 $579,900Active3 beds 4 baths2,803 sq. ft.
$579,900Active3 beds 4 baths2,803 sq. ft.3296 Shellers Bnd #144, STATE COLLEGE, PA 16801
MLS# PACE2516886Listed by: KISSINGER, BIGATEL & BROWER - New
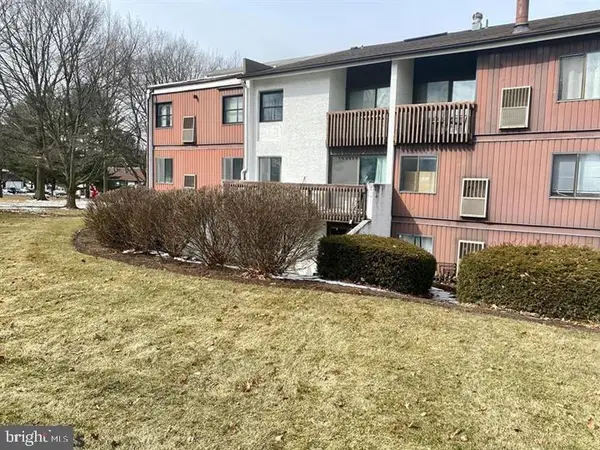 $219,900Active2 beds 2 baths1,066 sq. ft.
$219,900Active2 beds 2 baths1,066 sq. ft.804 Stratford Dr #14, STATE COLLEGE, PA 16801
MLS# PACE2516868Listed by: KISSINGER, BIGATEL & BROWER
