2496 Bernel Rd, State College, PA 16803
Local realty services provided by:ERA Martin Associates
2496 Bernel Rd,State College, PA 16803
$1,195,000
- 6 Beds
- 5 Baths
- 9,238 sq. ft.
- Single family
- Pending
Listed by: larry walker
Office: kissinger, bigatel & brower
MLS#:PACE2515438
Source:BRIGHTMLS
Price summary
- Price:$1,195,000
- Price per sq. ft.:$129.36
About this home
Distinctive. Remarkable. Unparalleled.
All of these and more describe this extraordinary property situated on over 10 acres in the highly regarded State College Area School District. Designed by the original owner and expertly constructed by Lou Rhoades, this custom contemporary home offers more than 9,000 square feet of thoughtfully designed living space.
Step into the sun-drenched great room, where a vaulted ceiling with skylights, stone-surround propane fireplace, and an abundance of oversized windows frame panoramic views of the natural surroundings. Just off the great room, the chef’s kitchen is a culinary dream, featuring granite countertops, Thermador range and refrigerator, ample storage, and a secondary prep kitchen for effortless entertaining.
The main level also boasts spacious bedrooms, each with a walk-in closet and luxurious en-suite bathroom complete with tiled walk-in showers, granite countertops, and private toilet areas, designed with both comfort and privacy in mind.
An accessible ramp leads to the daylight lower level, offering two flexible-use rooms perfect for a home gym, media room, teen lounge, studio, or home office. This level also includes a full bath, laundry area, and multiple exterior entrances, making it a truly customizable space.
Step outside and follow the path to raised garden beds adjacent to a geodesic dome greenhouse. With a bit of TLC, this area could become a gardener's paradise.
Attached to the home, but with a separate entrance, is a self-contained one-bedroom apartment, complete with a kitchen, living room, full bathroom, and private bedroom. This flexible space is ideal for use as an in-law suite, rental unit, or au pair quarters.
Additional features include: dual septic systems, well on property, efficient geothermal heating with 4 zones, central air conditioning, wine cellar, three-car attached garage and wrap around upper deck.
This magnificent, one-of-a-kind home must be seen to be truly appreciated. Privacy, space, functionality, and luxury all come together in this unparalleled offering.
*Some photos are virtually staged.
Contact an agent
Home facts
- Year built:2007
- Listing ID #:PACE2515438
- Added:126 day(s) ago
- Updated:November 20, 2025 at 08:43 AM
Rooms and interior
- Bedrooms:6
- Total bathrooms:5
- Full bathrooms:4
- Half bathrooms:1
- Living area:9,238 sq. ft.
Heating and cooling
- Cooling:Geothermal
- Heating:Electric, Forced Air, Geo-thermal, Heat Pump(s)
Structure and exterior
- Year built:2007
- Building area:9,238 sq. ft.
- Lot area:10.18 Acres
Utilities
- Water:Well
- Sewer:On Site Septic
Finances and disclosures
- Price:$1,195,000
- Price per sq. ft.:$129.36
- Tax amount:$16,639 (2024)
New listings near 2496 Bernel Rd
- Coming Soon
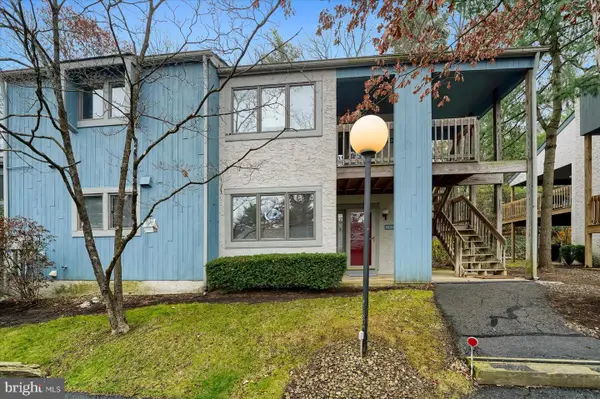 $299,500Coming Soon2 beds 2 baths
$299,500Coming Soon2 beds 2 baths1620 Woodledge Cir, STATE COLLEGE, PA 16803
MLS# PACE2516976Listed by: KELLER WILLIAMS ADVANTAGE REALTY - New
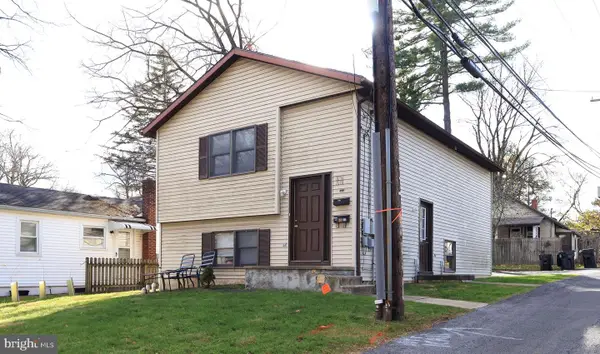 $375,000Active3 beds 2 baths1,584 sq. ft.
$375,000Active3 beds 2 baths1,584 sq. ft.1014 Walnut St, STATE COLLEGE, PA 16801
MLS# PACE2516860Listed by: RE/MAX CENTRE REALTY - New
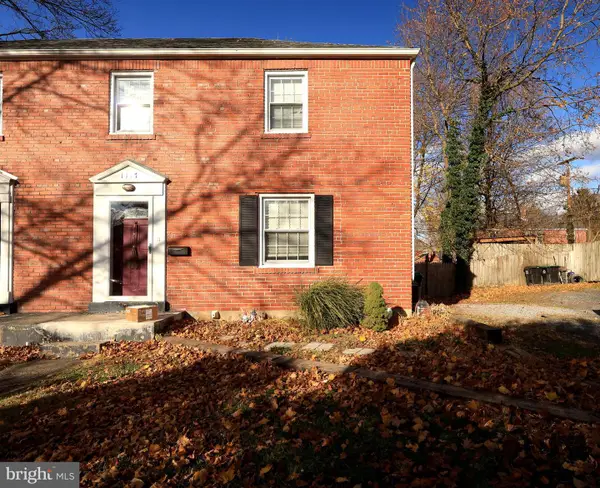 $275,000Active3 beds 1 baths1,104 sq. ft.
$275,000Active3 beds 1 baths1,104 sq. ft.1117 S Atherton St, STATE COLLEGE, PA 16801
MLS# PACE2516862Listed by: RE/MAX CENTRE REALTY - New
 $275,000Active3 beds 1 baths1,104 sq. ft.
$275,000Active3 beds 1 baths1,104 sq. ft.1113 S Atherton St, STATE COLLEGE, PA 16801
MLS# PACE2516864Listed by: RE/MAX CENTRE REALTY 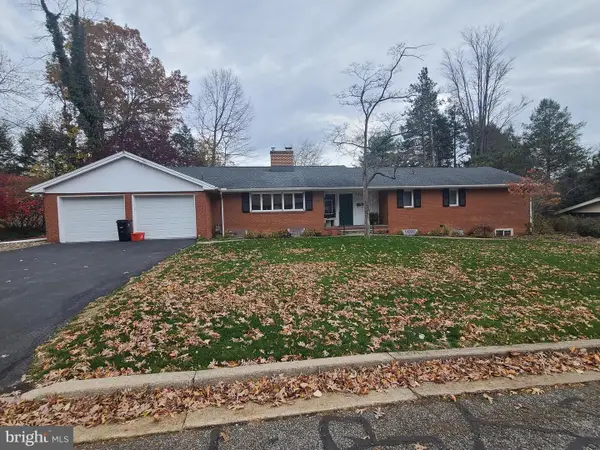 $619,500Pending4 beds 3 baths3,073 sq. ft.
$619,500Pending4 beds 3 baths3,073 sq. ft.424 Homan Ave, STATE COLLEGE, PA 16801
MLS# PACE2516890Listed by: RE/MAX CENTRE REALTY- New
 $269,900Active3 beds 1 baths912 sq. ft.
$269,900Active3 beds 1 baths912 sq. ft.419 Pike St, STATE COLLEGE, PA 16801
MLS# PACE2516380Listed by: KISSINGER, BIGATEL & BROWER  $289,900Pending3 beds 2 baths1,600 sq. ft.
$289,900Pending3 beds 2 baths1,600 sq. ft.130 W Whitehall Rd, STATE COLLEGE, PA 16801
MLS# PACE2516906Listed by: RE/MAX CENTRE REALTY- New
 $345,000Active3 beds 4 baths2,161 sq. ft.
$345,000Active3 beds 4 baths2,161 sq. ft.210 Amblewood Way, STATE COLLEGE, PA 16803
MLS# PACE2516912Listed by: KISSINGER, BIGATEL & BROWER  $359,900Pending3 beds 3 baths2,254 sq. ft.
$359,900Pending3 beds 3 baths2,254 sq. ft.110 Gala Dr, STATE COLLEGE, PA 16801
MLS# PACE2516922Listed by: KISSINGER, BIGATEL & BROWER- Open Sun, 12 to 1:30pmNew
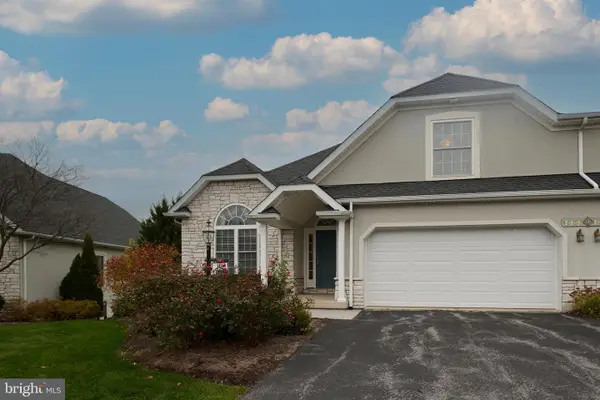 $559,900Active3 beds 4 baths2,803 sq. ft.
$559,900Active3 beds 4 baths2,803 sq. ft.3296 Shellers Bnd #144, STATE COLLEGE, PA 16801
MLS# PACE2516886Listed by: KISSINGER, BIGATEL & BROWER
