300 Magnolia Ln #lot 59, State College, PA 16803
Local realty services provided by:ERA Reed Realty, Inc.
300 Magnolia Ln #lot 59,State College, PA 16803
$474,990
- 3 Beds
- 4 Baths
- 2,218 sq. ft.
- Townhouse
- Pending
Listed by: alexis soo
Office: berks homes realty, llc.
MLS#:PACE2516762
Source:BRIGHTMLS
Price summary
- Price:$474,990
- Price per sq. ft.:$214.15
- Monthly HOA dues:$165
About this home
Welcome to Harvest Meadows, where comfort, convenience, and exceptional included features come together in this beautifully designed 2-story end-unit townhome offering 1,689 sq. ft. of thoughtfully planned living area, plus an additional 529 sq. ft. of finished basement space with a full bath, 125 sq. ft. of unfinished storage, and a 220 sq. ft. 1-car garage. Located in the desirable Central region, this home offers public water and sewer, natural gas availability, central air conditioning, a Lennox® high-efficiency gas heating system, a programmable thermostat, LED lighting for energy efficiency, Kidde® smoke and carbon monoxide detectors with backup, and a fire suppression system for peace of mind.
Step inside to a bright foyer featuring an added window, welcoming you into a spacious open main level enhanced with upgraded EVP flooring. The heart of the home is the stunning expanded 2-story family room with added recessed lighting and abundant natural light from the double box window. The upgraded kitchen is sure to impress with Merillat® Birch cabinetry featuring designer hardware, beautiful quartz countertops, a tile backsplash, a large island providing extra workspace and seating, a stainless steel gas GE® appliance package, a Moen® garbage disposal, recessed lighting, and a water line for a future ice maker. Together, these selections create a stylish and functional setting perfect for both everyday living and entertaining.
The finished walkout basement adds versatility with a full bathroom, making it ideal for a recreation room, home office, fitness space, or private guest retreat. A basement egress window provides natural light and added safety. Upstairs, the luxurious primary suite offers an elegant tray ceiling with recessed lighting and an upgraded private bath featuring a double bowl vanity, a tile shower with frameless sliding door, upgraded plumbing fixtures, and a Virginia Marble® vanity top. Secondary bedrooms include ceiling lights per plan, generous closet space with Rubbermaid® ventilated shelving, and easy access to another well-appointed full bath. Upgraded flooring selections throughout the home, including Shaw® carpet and vinyl in designated areas, provide a cohesive and comfortable feel.
Additional features enhancing everyday livability include three media chase conduits for clean TV mounting, two reinforced ceiling fixture areas ready for future fans or lighting upgrades, two-tone Sherwin Williams® interior paint, oak handrails stained to your preference, and decorative interior doors with satin nickel Schlage® hardware. Outside, relax or entertain on the 10’ x 10’ composite deck with vinyl railing and steps to grade. The home also features a garage door opener with exterior keypad for convenience, attractive exterior stone accents paired with durable vinyl siding, architectural shingles, concrete walkway, two hose bibs, two weatherproof exterior outlets, and a professionally graded and seeded yard with front landscaping.
Exceptional construction standards include a poured concrete foundation with insulation per plan, moisture-resistant tongue-and-groove subfloor, R-44 attic insulation, house wrap with vapor barrier protection, sealed ductwork, Argon gas Low-E windows, and a passive radon system. With the Berks Homes Advantage, you’ll also enjoy a 10-year home warranty, a pre-drywall meeting to ensure confidence in the build, a pre-settlement orientation, and quality follow-ups at 3 and 11 months after move-in.
This upgraded end-unit townhome in Harvest Meadows delivers modern style, energy-efficient design, and exceptional value in a convenient location close to daily needs. Move-in ready comfort awaits—this is the perfect place to call home.
Photos show the same model but may include upgrades that are not part of the listed property.
Subdivision assessment pending; MLS shows zero taxes. Final taxes will be based on the improved lot and dwelling assessment.
Contact an agent
Home facts
- Year built:2026
- Listing ID #:PACE2516762
- Added:45 day(s) ago
- Updated:January 06, 2026 at 08:32 AM
Rooms and interior
- Bedrooms:3
- Total bathrooms:4
- Full bathrooms:3
- Half bathrooms:1
- Living area:2,218 sq. ft.
Heating and cooling
- Cooling:Central A/C, Heat Pump(s), Programmable Thermostat
- Heating:Forced Air, Heat Pump(s), Natural Gas, Programmable Thermostat
Structure and exterior
- Roof:Architectural Shingle, Asphalt, Fiberglass
- Year built:2026
- Building area:2,218 sq. ft.
- Lot area:0.17 Acres
Utilities
- Water:Public
- Sewer:Public Sewer
Finances and disclosures
- Price:$474,990
- Price per sq. ft.:$214.15
New listings near 300 Magnolia Ln #lot 59
- New
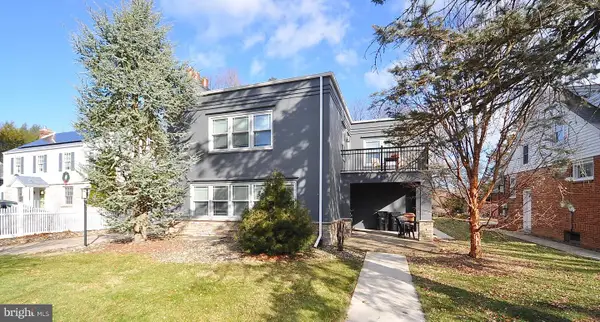 $449,900Active6 beds 2 baths2,616 sq. ft.
$449,900Active6 beds 2 baths2,616 sq. ft.1215 Old Boalsburg Rd, STATE COLLEGE, PA 16801
MLS# PACE2517246Listed by: BHHS HOME EDGE REALTY GROUP - New
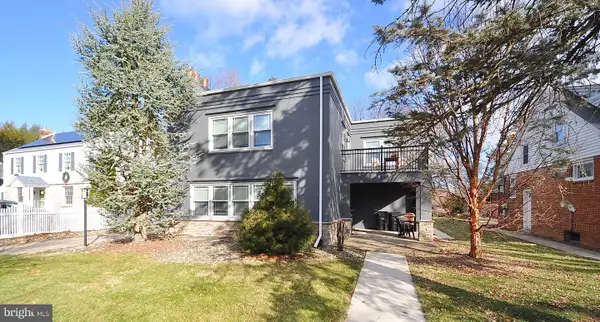 $449,900Active6 beds -- baths2,616 sq. ft.
$449,900Active6 beds -- baths2,616 sq. ft.1215 Old Boalsburg Rd, STATE COLLEGE, PA 16801
MLS# PACE2517244Listed by: BHHS HOME EDGE REALTY GROUP - New
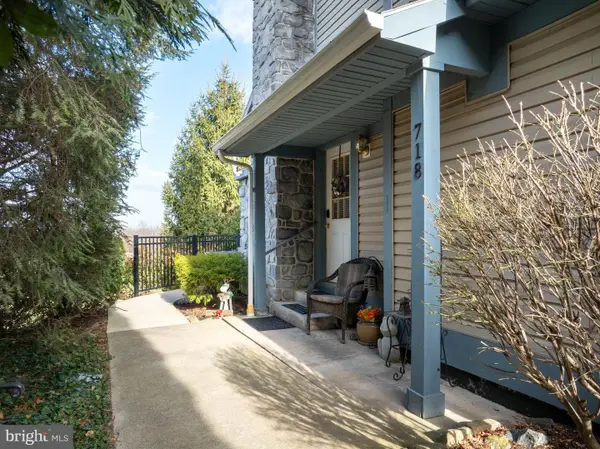 $328,000Active3 beds 2 baths1,384 sq. ft.
$328,000Active3 beds 2 baths1,384 sq. ft.718 Tussey Ln, STATE COLLEGE, PA 16801
MLS# PACE2517214Listed by: KELLER WILLIAMS ADVANTAGE REALTY 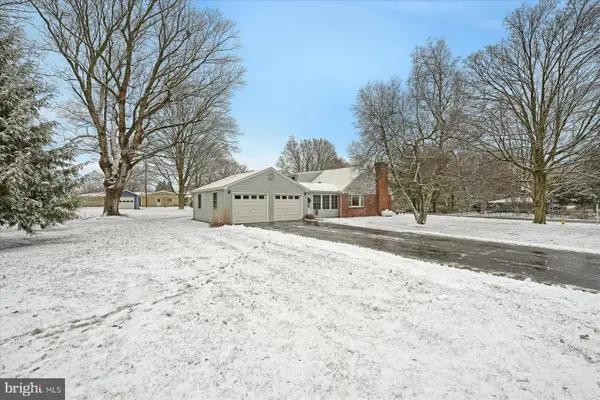 $499,900Pending4 beds 2 baths2,157 sq. ft.
$499,900Pending4 beds 2 baths2,157 sq. ft.1105 Outer Dr, STATE COLLEGE, PA 16801
MLS# PACE2517200Listed by: KELLER WILLIAMS ADVANTAGE REALTY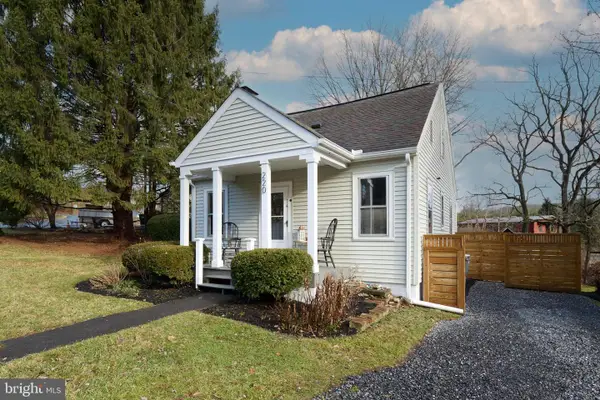 $345,000Pending3 beds 2 baths1,379 sq. ft.
$345,000Pending3 beds 2 baths1,379 sq. ft.220 Shady Dr, STATE COLLEGE, PA 16801
MLS# PACE2517206Listed by: KISSINGER, BIGATEL & BROWER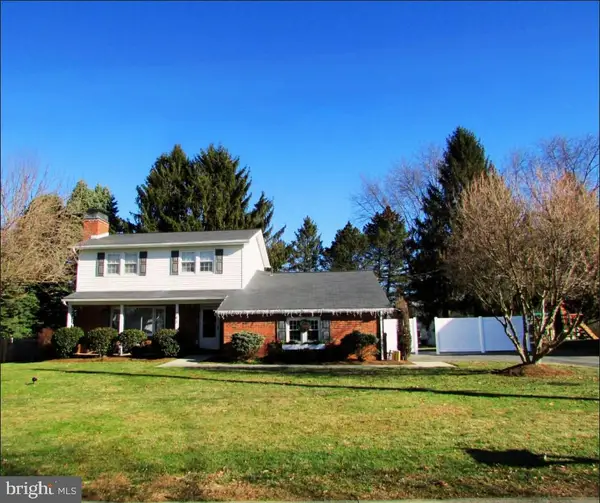 $525,000Active4 beds 4 baths2,658 sq. ft.
$525,000Active4 beds 4 baths2,658 sq. ft.343 Mcbath St, STATE COLLEGE, PA 16801
MLS# PACE2517194Listed by: YOCUM REAL ESTATE CENTRE, LLC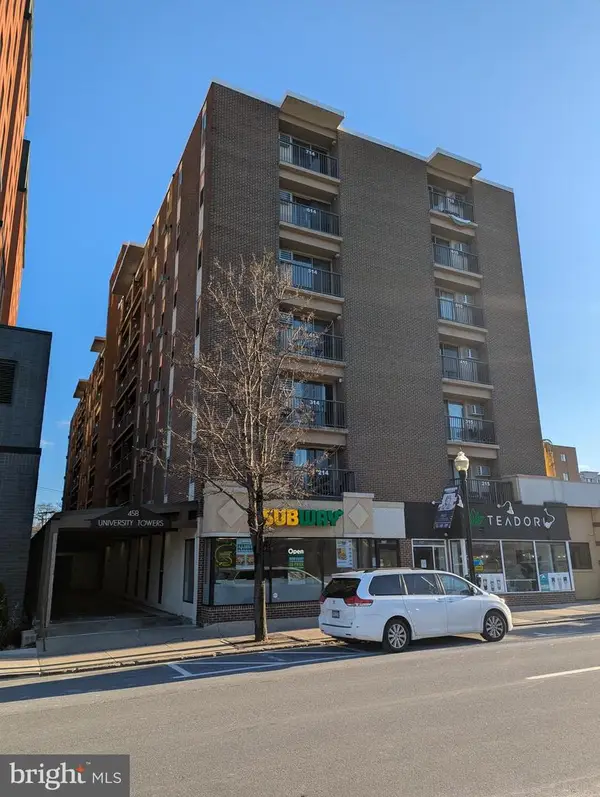 $235,000Pending1 beds 1 baths418 sq. ft.
$235,000Pending1 beds 1 baths418 sq. ft.458 E College Ave, STATE COLLEGE, PA 16801
MLS# PACE2517192Listed by: KISSINGER, BIGATEL & BROWER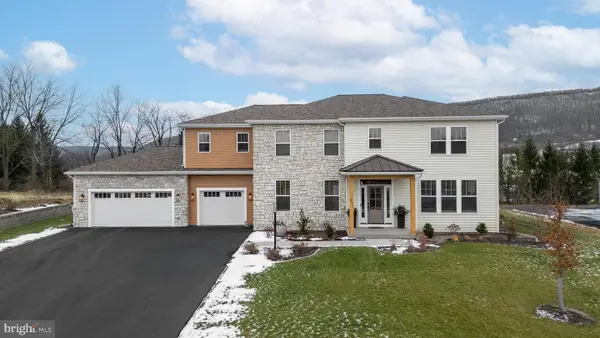 $1,195,000Active5 beds 5 baths3,711 sq. ft.
$1,195,000Active5 beds 5 baths3,711 sq. ft.411 Farmhill Dr, STATE COLLEGE, PA 16801
MLS# PACE2517012Listed by: KISSINGER, BIGATEL & BROWER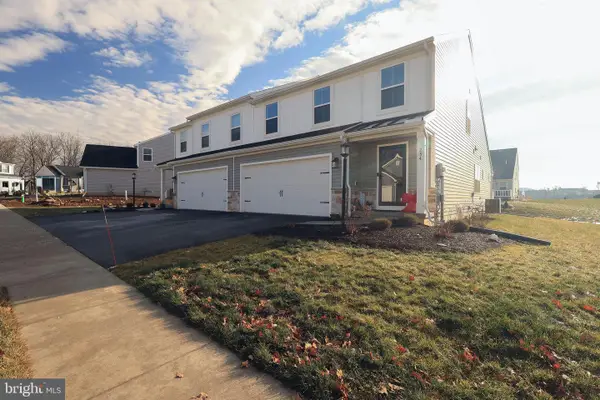 $409,900Pending3 beds 3 baths1,752 sq. ft.
$409,900Pending3 beds 3 baths1,752 sq. ft.234 Acer Ave, STATE COLLEGE, PA 16803
MLS# PACE2517180Listed by: KISSINGER, BIGATEL & BROWER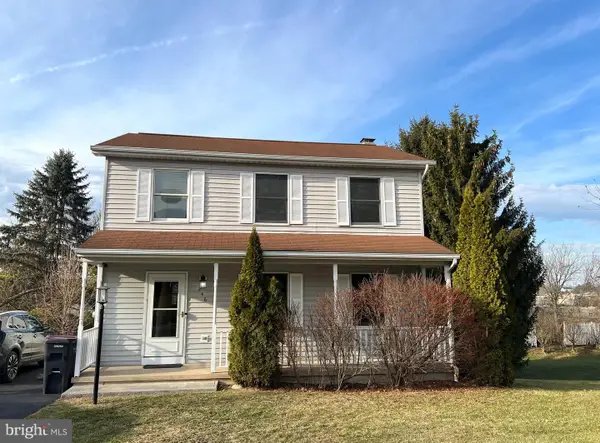 $384,900Active3 beds 3 baths1,916 sq. ft.
$384,900Active3 beds 3 baths1,916 sq. ft.246 First Ave, STATE COLLEGE, PA 16801
MLS# PACE2517176Listed by: KELLER WILLIAMS ADVANTAGE REALTY
