302 Magnolia Ln #lot 60, State College, PA 16803
Local realty services provided by:ERA Central Realty Group
302 Magnolia Ln #lot 60,State College, PA 16803
$459,990
- 3 Beds
- 3 Baths
- 2,204 sq. ft.
- Townhouse
- Pending
Listed by: alexis soo
Office: berks homes realty, llc.
MLS#:PACE2516766
Source:BRIGHTMLS
Price summary
- Price:$459,990
- Price per sq. ft.:$208.71
- Monthly HOA dues:$165
About this home
Welcome to the Violet at Harvest Meadows — a beautifully upgraded interior townhome offering 1,673 sq. ft. of thoughtfully designed living space plus an additional 531 sq. ft. of finished basement with a full bathroom, 115 sq. ft. of unfinished storage, and a 220 sq. ft. 1-car garage. This home showcases a desirable 2-story living area expansion that enhances the natural light and openness of the main floor. The kitchen and family room feature recessed lighting, along with an upgraded design that includes a spacious island, upgraded cabinetry with modern hardware, granite countertops, a stylish tile backsplash, a matte black faucet, and a stainless steel gas appliance package — creating a functional and contemporary cooking and entertaining space. The finished lower level provides even more versatility with a full bath, perfect for a media room, home gym, office, or private guest space. The primary suite offers a relaxing retreat with a tray ceiling, recessed lighting, and a well-appointed primary bath complete with a double bowl vanity and a tile shower with sliding door. Throughout the home, upgraded flooring selections including SVP, carpet, and vinyl ensure both durability and comfort. Additional enhancements include upgraded light fixtures, upgraded door hardware, a three-media-chase setup for clean TV and entertainment wiring, and two reinforced ceiling fixture locations ready for future fans or lighting upgrades. Attractive two-tone interior paint adds a modern finish. Outside, enjoy a 10’ x 10’ composite deck with steps to grade for easy outdoor living, paired with a stone and vinyl exterior that boosts curb appeal. A garage door opener with wireless keypad adds convenience. Energy-efficiency and quality construction you expect from Berks Homes are included, along with a fantastic community location. Stylish, spacious, and move-in ready — this Violet model delivers exceptional value and everyday comfort at Harvest Meadows!
The photos in this listing are of the same model as the home for sale but may show upgrades and features not included in the actual property.
The new assessment for this sub-division has yet to be completed; taxes shown in MLS are zero. A new assessment of the improved lot and dwelling will determine the taxes due.
Contact an agent
Home facts
- Year built:2026
- Listing ID #:PACE2516766
- Added:45 day(s) ago
- Updated:January 06, 2026 at 08:32 AM
Rooms and interior
- Bedrooms:3
- Total bathrooms:3
- Full bathrooms:2
- Half bathrooms:1
- Living area:2,204 sq. ft.
Heating and cooling
- Cooling:Central A/C, Heat Pump(s), Programmable Thermostat
- Heating:Central, Forced Air, Heat Pump(s), Natural Gas, Programmable Thermostat
Structure and exterior
- Roof:Architectural Shingle, Asphalt, Fiberglass
- Year built:2026
- Building area:2,204 sq. ft.
Utilities
- Water:Public
- Sewer:Public Sewer
Finances and disclosures
- Price:$459,990
- Price per sq. ft.:$208.71
New listings near 302 Magnolia Ln #lot 60
- New
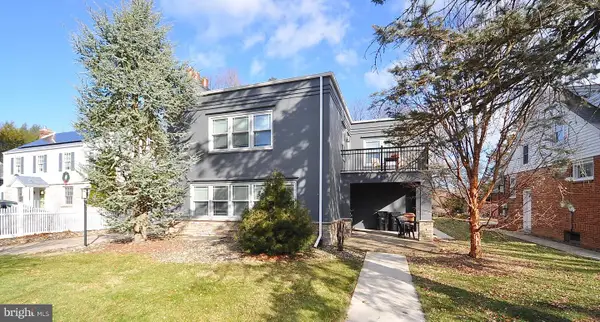 $449,900Active6 beds 2 baths2,616 sq. ft.
$449,900Active6 beds 2 baths2,616 sq. ft.1215 Old Boalsburg Rd, STATE COLLEGE, PA 16801
MLS# PACE2517246Listed by: BHHS HOME EDGE REALTY GROUP - New
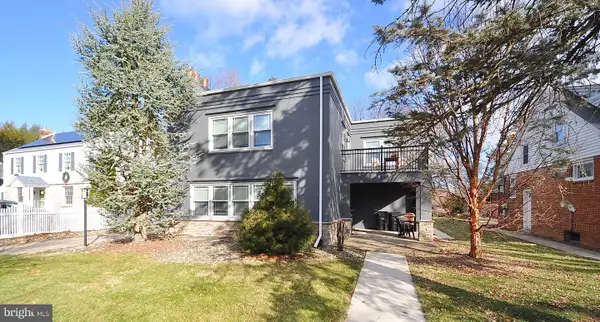 $449,900Active6 beds -- baths2,616 sq. ft.
$449,900Active6 beds -- baths2,616 sq. ft.1215 Old Boalsburg Rd, STATE COLLEGE, PA 16801
MLS# PACE2517244Listed by: BHHS HOME EDGE REALTY GROUP - New
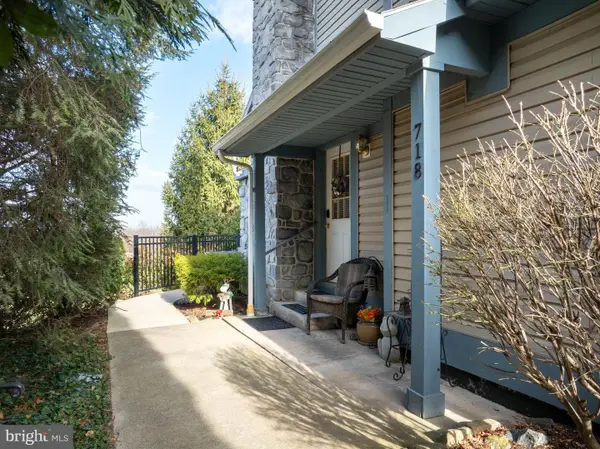 $328,000Active3 beds 2 baths1,384 sq. ft.
$328,000Active3 beds 2 baths1,384 sq. ft.718 Tussey Ln, STATE COLLEGE, PA 16801
MLS# PACE2517214Listed by: KELLER WILLIAMS ADVANTAGE REALTY 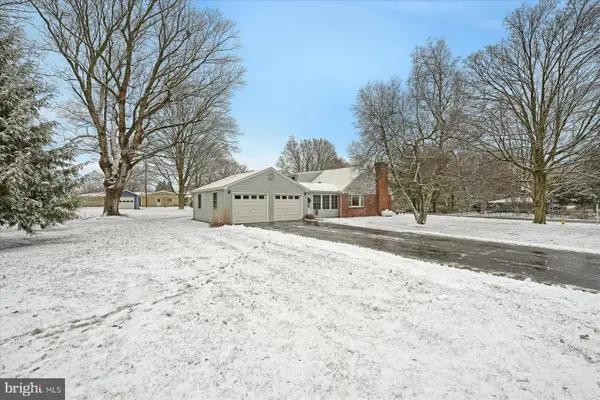 $499,900Pending4 beds 2 baths2,157 sq. ft.
$499,900Pending4 beds 2 baths2,157 sq. ft.1105 Outer Dr, STATE COLLEGE, PA 16801
MLS# PACE2517200Listed by: KELLER WILLIAMS ADVANTAGE REALTY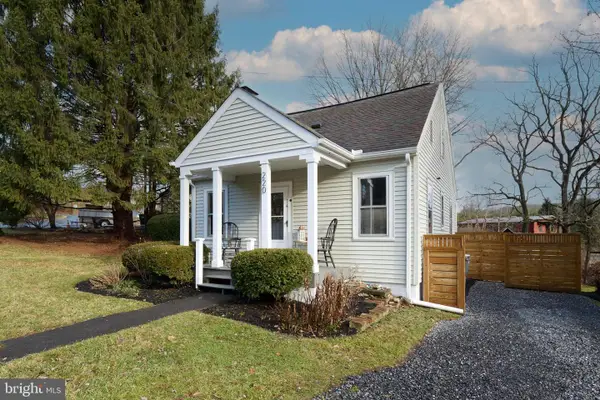 $345,000Pending3 beds 2 baths1,379 sq. ft.
$345,000Pending3 beds 2 baths1,379 sq. ft.220 Shady Dr, STATE COLLEGE, PA 16801
MLS# PACE2517206Listed by: KISSINGER, BIGATEL & BROWER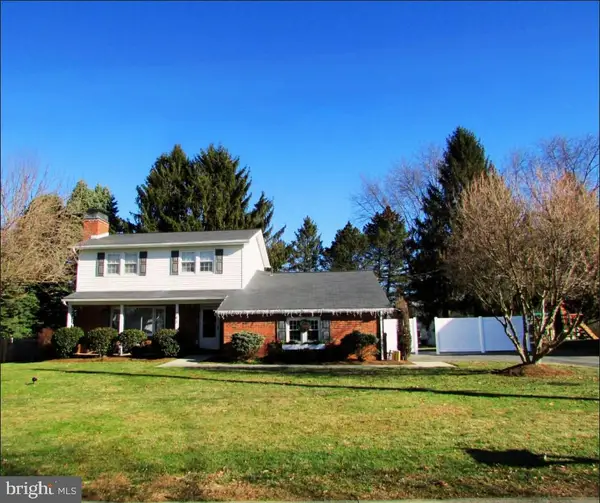 $525,000Active4 beds 4 baths2,658 sq. ft.
$525,000Active4 beds 4 baths2,658 sq. ft.343 Mcbath St, STATE COLLEGE, PA 16801
MLS# PACE2517194Listed by: YOCUM REAL ESTATE CENTRE, LLC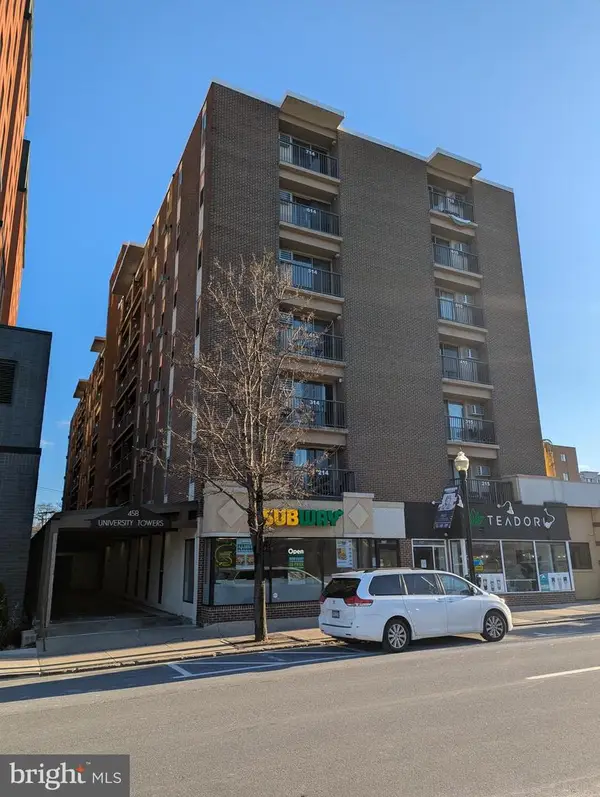 $235,000Pending1 beds 1 baths418 sq. ft.
$235,000Pending1 beds 1 baths418 sq. ft.458 E College Ave, STATE COLLEGE, PA 16801
MLS# PACE2517192Listed by: KISSINGER, BIGATEL & BROWER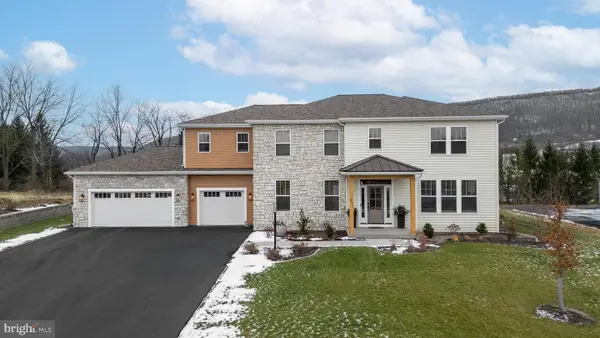 $1,195,000Active5 beds 5 baths3,711 sq. ft.
$1,195,000Active5 beds 5 baths3,711 sq. ft.411 Farmhill Dr, STATE COLLEGE, PA 16801
MLS# PACE2517012Listed by: KISSINGER, BIGATEL & BROWER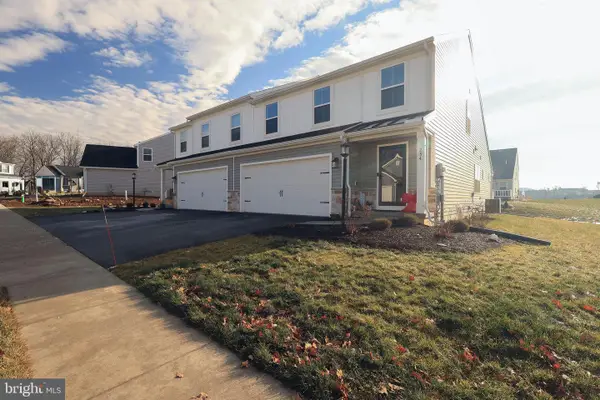 $409,900Pending3 beds 3 baths1,752 sq. ft.
$409,900Pending3 beds 3 baths1,752 sq. ft.234 Acer Ave, STATE COLLEGE, PA 16803
MLS# PACE2517180Listed by: KISSINGER, BIGATEL & BROWER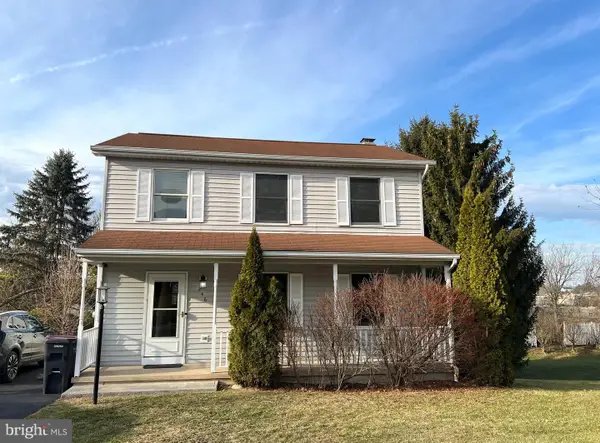 $384,900Active3 beds 3 baths1,916 sq. ft.
$384,900Active3 beds 3 baths1,916 sq. ft.246 First Ave, STATE COLLEGE, PA 16801
MLS# PACE2517176Listed by: KELLER WILLIAMS ADVANTAGE REALTY
