311 Treetops Dr, State College, PA 16801
Local realty services provided by:Mountain Realty ERA Powered
311 Treetops Dr,State College, PA 16801
$915,000
- 5 Beds
- 4 Baths
- 3,755 sq. ft.
- Single family
- Active
Listed by: mei guo-kaplan
Office: kissinger, bigatel & brower
MLS#:PACE2515924
Source:BRIGHTMLS
Price summary
- Price:$915,000
- Price per sq. ft.:$243.68
- Monthly HOA dues:$37.5
About this home
Welcome Home to Thistlewood Elegance! This stately, custom-built, one-owner brick home sits on just over an acre in one of State College’s most sought-after neighborhoods. Natural light pours through a beautiful arched window into the grand two-story foyer, where custom steel stair railings make a striking first impression—perfect for prom photos, holiday portraits, or warmly welcoming guests. Hardwood floors flow throughout the main level, where a formal living room with oversized windows is perfect for morning coffee or afternoon tea, and a formal dining room sets the stage for memorable gatherings. The well-appointed kitchen will delight any home chef with granite countertops, a 5-burner electric range with heavy-duty hood, rich wood cabinetry, a curved two-tier island, stainless steel appliances, a large refrigerator with double drawer, pantry, and double sink with a charming view of the backyard. Just off the kitchen, the sunlit breakfast area—complete with granite bar, additional cabinetry, bump-out window, and sliding door with transom—opens to a large composite deck, ideal for outdoor entertaining. The spectacular two-story great room is filled with natural light from soaring arched windows and features skylights, a gas fireplace, and a Juliet balcony—creating the perfect setting for both cozy evenings and joyful celebrations. For guests or flexible living, the main level also includes a spacious bedroom with large windows and closet (or second office) and an upgraded full bath with granite vanity, tub/shower, and ample storage. Upstairs, plush carpeting and high ceilings frame a thoughtful layout. The expansive primary suite includes a tray-ceiling bedroom, walk-in closet, private study/nursery, and spa-inspired bath with jetted tub, custom-tiled walk-in shower, double vanity, and abundant natural light. A second ensuite bedroom with private bath is joined by two additional bedrooms, a dual-vanity full bath, and a convenient laundry room. The unfinished walk-out lower level offers ample storage and excellent potential for future customization, featuring a rough-in bath, daylight window, and a full double door leading to a concrete patio. An oversized concrete driveway and spacious three-car garage provide ample parking, storage, and workshop space. Meticulously maintained, this home also features geothermal heating and cooling, 9+ foot ceilings, central vacuum, ceiling fans, and charming front window candle outlets that add a touch of seasonal warmth. Located just minutes from Penn State and nestled at the foot of Tussey Mountain, this exceptional residence offers the perfect blend of comfort, convenience, and timeless elegance.
Contact an agent
Home facts
- Year built:2016
- Listing ID #:PACE2515924
- Added:93 day(s) ago
- Updated:November 20, 2025 at 02:49 PM
Rooms and interior
- Bedrooms:5
- Total bathrooms:4
- Full bathrooms:4
- Living area:3,755 sq. ft.
Heating and cooling
- Cooling:Central A/C
- Heating:Forced Air, Geo-thermal
Structure and exterior
- Roof:Shingle
- Year built:2016
- Building area:3,755 sq. ft.
- Lot area:1.01 Acres
Utilities
- Water:Public
- Sewer:Public Sewer
Finances and disclosures
- Price:$915,000
- Price per sq. ft.:$243.68
- Tax amount:$10,053 (2024)
New listings near 311 Treetops Dr
- Coming Soon
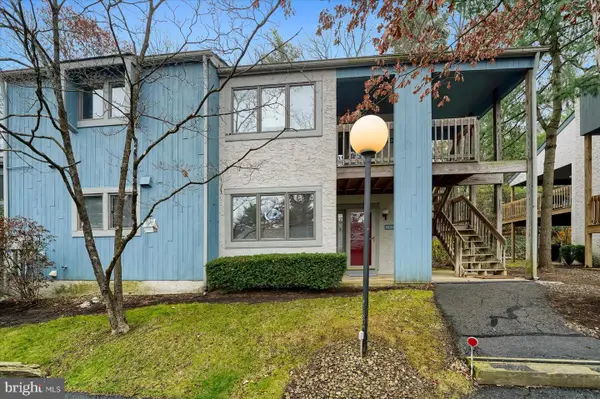 $299,500Coming Soon2 beds 2 baths
$299,500Coming Soon2 beds 2 baths1620 Woodledge Cir, STATE COLLEGE, PA 16803
MLS# PACE2516976Listed by: KELLER WILLIAMS ADVANTAGE REALTY - New
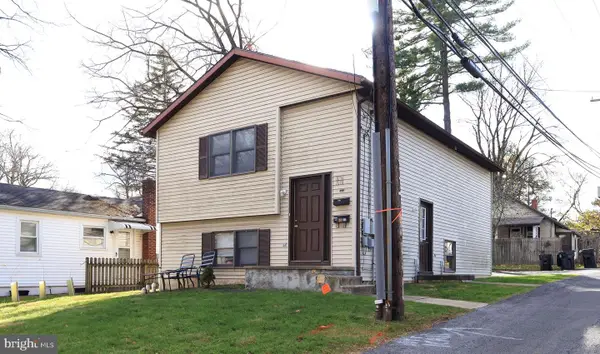 $375,000Active3 beds 2 baths1,584 sq. ft.
$375,000Active3 beds 2 baths1,584 sq. ft.1014 Walnut St, STATE COLLEGE, PA 16801
MLS# PACE2516860Listed by: RE/MAX CENTRE REALTY - New
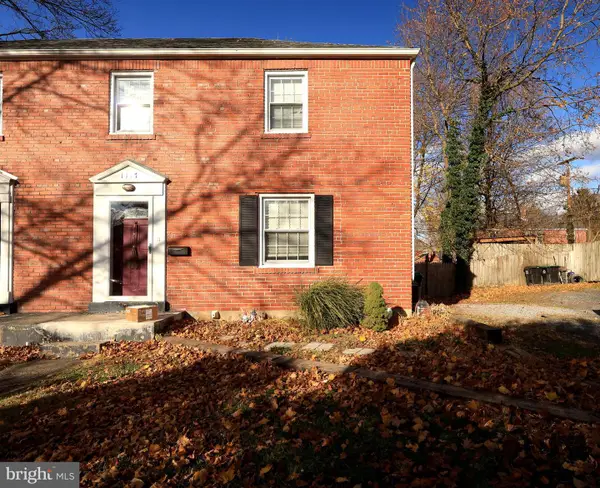 $275,000Active3 beds 1 baths1,104 sq. ft.
$275,000Active3 beds 1 baths1,104 sq. ft.1117 S Atherton St, STATE COLLEGE, PA 16801
MLS# PACE2516862Listed by: RE/MAX CENTRE REALTY - New
 $275,000Active3 beds 1 baths1,104 sq. ft.
$275,000Active3 beds 1 baths1,104 sq. ft.1113 S Atherton St, STATE COLLEGE, PA 16801
MLS# PACE2516864Listed by: RE/MAX CENTRE REALTY 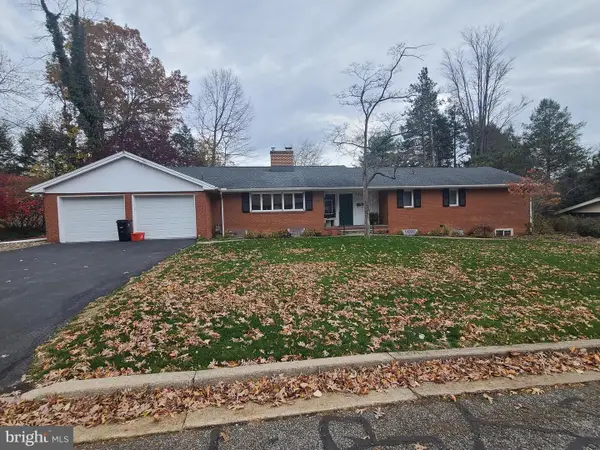 $619,500Pending4 beds 3 baths3,073 sq. ft.
$619,500Pending4 beds 3 baths3,073 sq. ft.424 Homan Ave, STATE COLLEGE, PA 16801
MLS# PACE2516890Listed by: RE/MAX CENTRE REALTY $269,900Pending3 beds 1 baths912 sq. ft.
$269,900Pending3 beds 1 baths912 sq. ft.419 Pike St, STATE COLLEGE, PA 16801
MLS# PACE2516380Listed by: KISSINGER, BIGATEL & BROWER $289,900Pending3 beds 2 baths1,600 sq. ft.
$289,900Pending3 beds 2 baths1,600 sq. ft.130 W Whitehall Rd, STATE COLLEGE, PA 16801
MLS# PACE2516906Listed by: RE/MAX CENTRE REALTY- New
 $345,000Active3 beds 4 baths2,161 sq. ft.
$345,000Active3 beds 4 baths2,161 sq. ft.210 Amblewood Way, STATE COLLEGE, PA 16803
MLS# PACE2516912Listed by: KISSINGER, BIGATEL & BROWER  $359,900Pending3 beds 3 baths2,254 sq. ft.
$359,900Pending3 beds 3 baths2,254 sq. ft.110 Gala Dr, STATE COLLEGE, PA 16801
MLS# PACE2516922Listed by: KISSINGER, BIGATEL & BROWER- Open Sun, 12 to 1:30pmNew
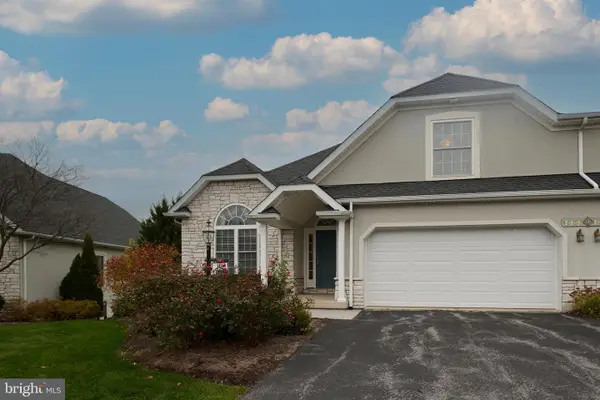 $559,900Active3 beds 4 baths2,803 sq. ft.
$559,900Active3 beds 4 baths2,803 sq. ft.3296 Shellers Bnd #144, STATE COLLEGE, PA 16801
MLS# PACE2516886Listed by: KISSINGER, BIGATEL & BROWER
