439 W Park Ave, State College, PA 16803
Local realty services provided by:ERA Valley Realty
439 W Park Ave,State College, PA 16803
$799,000
- 3 Beds
- 3 Baths
- 2,282 sq. ft.
- Single family
- Pending
Listed by: annette yorks
Office: perry wellington realty, llc.
MLS#:PACE2514772
Source:BRIGHTMLS
Price summary
- Price:$799,000
- Price per sq. ft.:$350.13
About this home
Architectural Gem in College Heights with Golf Course Views! Nestled in the coveted College Heights neighborhood and directly across from the scenic golf course, this architecturally distinct Kennedy Cotswold Cottage-style home blends classic charm with modern updates. Featuring 3 bedrooms and 2.5 baths, this one-of-a-kind property boasts a spacious living room with a cozy wood-burning fireplace, a den, a private office, and a formal dining room with a built-in hutch—ideal for both daily living and entertaining. The eat-in kitchen is thoughtfully updated with granite countertops, stainless steel appliances, and warm wood cabinetry. The main-level owner's suite includes a tiled shower and granite-topped vanity, while the main hall bath echoes the same refined touches with ceramic tile and granite finishes. Hardwood flooring runs throughout the main level, adding to the home's timeless character. You’ll find a charming additional bedroom, half bath, and spacious storage area upstairs. The lower level offers even more functionality with a wine cellar and abundant storage space. Recently painted in 2024 and outfitted with a gas furnace, this home has been lovingly maintained and has received numerous updates—details are available upon request. It is truly a rare find in a picturesque and prestigious location.
Contact an agent
Home facts
- Year built:1933
- Listing ID #:PACE2514772
- Added:187 day(s) ago
- Updated:November 20, 2025 at 08:43 AM
Rooms and interior
- Bedrooms:3
- Total bathrooms:3
- Full bathrooms:2
- Half bathrooms:1
- Living area:2,282 sq. ft.
Heating and cooling
- Cooling:Central A/C
- Heating:Heat Pump(s), Natural Gas
Structure and exterior
- Year built:1933
- Building area:2,282 sq. ft.
- Lot area:0.22 Acres
Utilities
- Water:Public
- Sewer:Public Sewer
Finances and disclosures
- Price:$799,000
- Price per sq. ft.:$350.13
- Tax amount:$8,222 (2024)
New listings near 439 W Park Ave
- Coming Soon
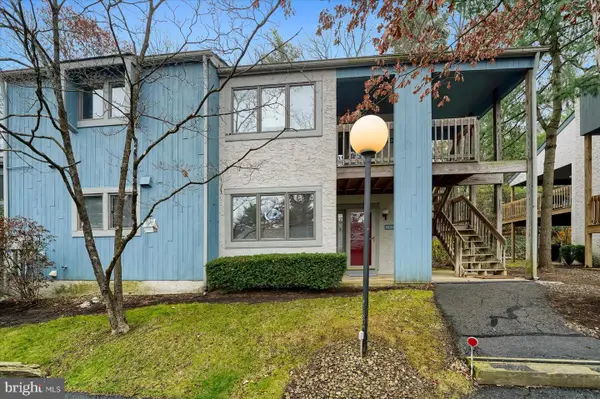 $299,500Coming Soon2 beds 2 baths
$299,500Coming Soon2 beds 2 baths1620 Woodledge Cir, STATE COLLEGE, PA 16803
MLS# PACE2516976Listed by: KELLER WILLIAMS ADVANTAGE REALTY - New
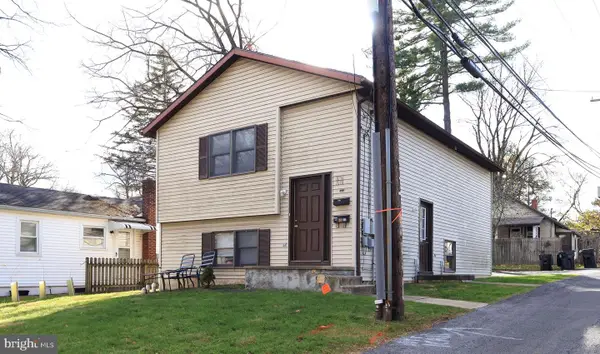 $375,000Active3 beds 2 baths1,584 sq. ft.
$375,000Active3 beds 2 baths1,584 sq. ft.1014 Walnut St, STATE COLLEGE, PA 16801
MLS# PACE2516860Listed by: RE/MAX CENTRE REALTY - New
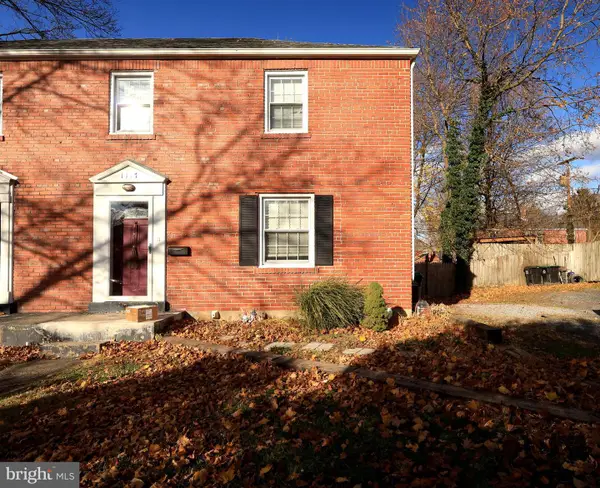 $275,000Active3 beds 1 baths1,104 sq. ft.
$275,000Active3 beds 1 baths1,104 sq. ft.1117 S Atherton St, STATE COLLEGE, PA 16801
MLS# PACE2516862Listed by: RE/MAX CENTRE REALTY - New
 $275,000Active3 beds 1 baths1,104 sq. ft.
$275,000Active3 beds 1 baths1,104 sq. ft.1113 S Atherton St, STATE COLLEGE, PA 16801
MLS# PACE2516864Listed by: RE/MAX CENTRE REALTY 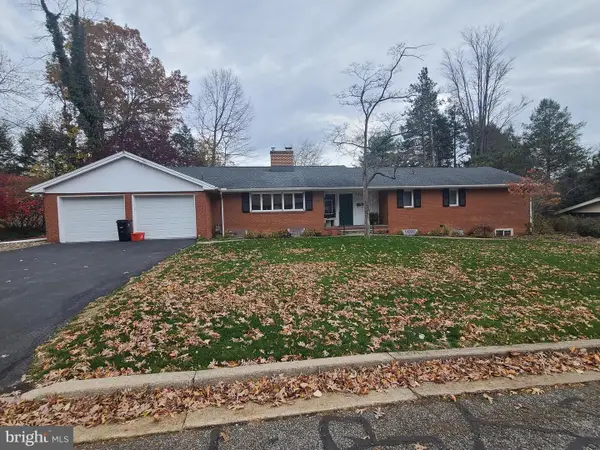 $619,500Pending4 beds 3 baths3,073 sq. ft.
$619,500Pending4 beds 3 baths3,073 sq. ft.424 Homan Ave, STATE COLLEGE, PA 16801
MLS# PACE2516890Listed by: RE/MAX CENTRE REALTY- New
 $269,900Active3 beds 1 baths912 sq. ft.
$269,900Active3 beds 1 baths912 sq. ft.419 Pike St, STATE COLLEGE, PA 16801
MLS# PACE2516380Listed by: KISSINGER, BIGATEL & BROWER  $289,900Pending3 beds 2 baths1,600 sq. ft.
$289,900Pending3 beds 2 baths1,600 sq. ft.130 W Whitehall Rd, STATE COLLEGE, PA 16801
MLS# PACE2516906Listed by: RE/MAX CENTRE REALTY- New
 $345,000Active3 beds 4 baths2,161 sq. ft.
$345,000Active3 beds 4 baths2,161 sq. ft.210 Amblewood Way, STATE COLLEGE, PA 16803
MLS# PACE2516912Listed by: KISSINGER, BIGATEL & BROWER  $359,900Pending3 beds 3 baths2,254 sq. ft.
$359,900Pending3 beds 3 baths2,254 sq. ft.110 Gala Dr, STATE COLLEGE, PA 16801
MLS# PACE2516922Listed by: KISSINGER, BIGATEL & BROWER- Open Sun, 12 to 1:30pmNew
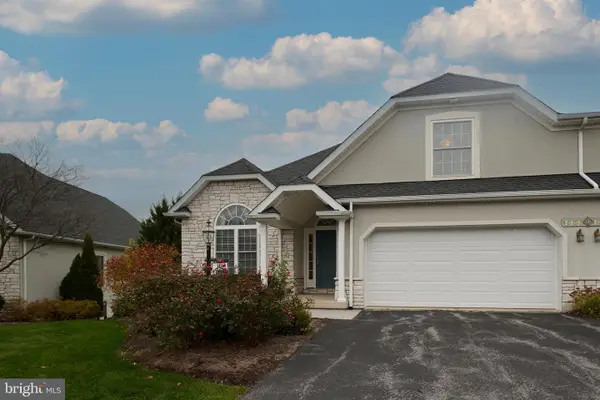 $559,900Active3 beds 4 baths2,803 sq. ft.
$559,900Active3 beds 4 baths2,803 sq. ft.3296 Shellers Bnd #144, STATE COLLEGE, PA 16801
MLS# PACE2516886Listed by: KISSINGER, BIGATEL & BROWER
