2431 S 3rd St, STEELTON, PA 17113
Local realty services provided by:ERA Martin Associates
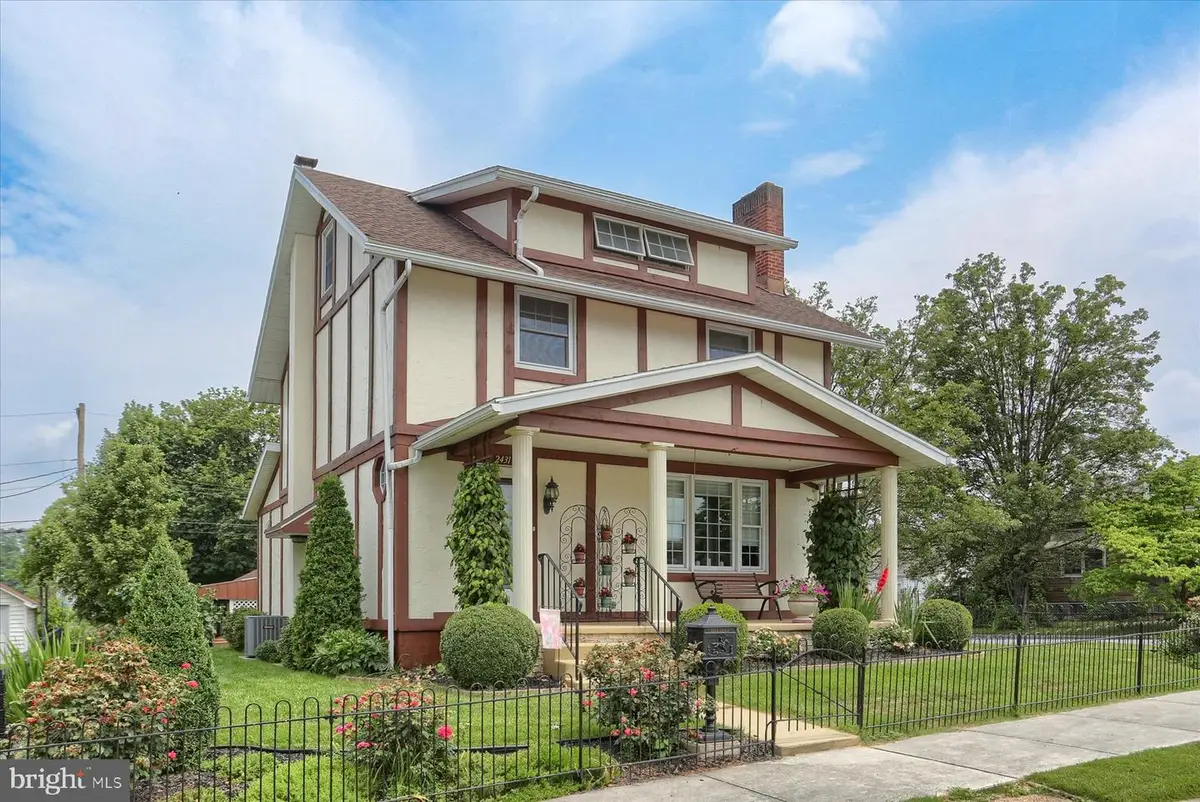


2431 S 3rd St,STEELTON, PA 17113
$285,000
- 3 Beds
- 2 Baths
- 1,689 sq. ft.
- Single family
- Pending
Listed by:rob dalton
Office:re/max pinnacle
MLS#:PADA2046924
Source:BRIGHTMLS
Price summary
- Price:$285,000
- Price per sq. ft.:$168.74
About this home
This beautifully maintained property offers the perfect combination of modern amenities and timeless charm. Nestled in a quiet, friendly neighborhood, this house is ideal for those seeking comfort, convenience, and a touch of elegance. This stunning three-bedroom, two-bathroom home is a masterpiece of design and functionality. The property features an inviting ambiance with exceptional original chestnut wood finishes throughout. Fully renovated inside and out over the years, it combines timeless elegance with contemporary comfort, offering an unparalleled living experience. Three spacious bedrooms, two full baths, huge living room with 6” plank wood flooring, and the kitchen boasts sleek granite countertops. The property is beautifully landscaped, offering a serene and picturesque environment. Expansive front and rear porches provide relaxing views of a meticulously maintained lawn. A versatile one-car garage with an enclosed patio and a bar-equipped room for entertaining. For those who prefer additional parking, this space can be converted back to its original three-car garage configuration. This home is a rare find, offering beautiful craftsmanship and thoughtful renovations that cater to modern living. Whether you're a family looking for the perfect space to grow or an entertainer at heart, this property is sure to exceed your expectations.
Contact an agent
Home facts
- Year built:1940
- Listing Id #:PADA2046924
- Added:43 day(s) ago
- Updated:August 13, 2025 at 07:30 AM
Rooms and interior
- Bedrooms:3
- Total bathrooms:2
- Full bathrooms:2
- Living area:1,689 sq. ft.
Heating and cooling
- Cooling:Central A/C, Wall Unit
- Heating:Baseboard - Hot Water, Natural Gas
Structure and exterior
- Year built:1940
- Building area:1,689 sq. ft.
- Lot area:0.12 Acres
Schools
- High school:STEELTON-HIGHSPIRE JR-SR HIGH SCHOOL
Utilities
- Water:Public
- Sewer:Public Sewer
Finances and disclosures
- Price:$285,000
- Price per sq. ft.:$168.74
- Tax amount:$3,416 (2024)
New listings near 2431 S 3rd St
- New
 $159,000Active4 beds 1 baths1,580 sq. ft.
$159,000Active4 beds 1 baths1,580 sq. ft.267 S 2nd St, STEELTON, PA 17113
MLS# PADA2048308Listed by: COLDWELL BANKER REALTY - New
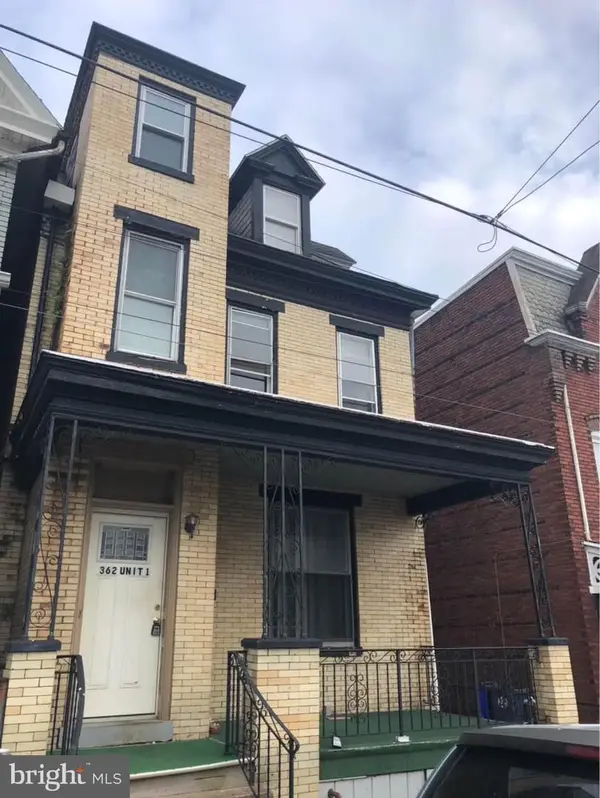 $249,999Active5 beds -- baths2,742 sq. ft.
$249,999Active5 beds -- baths2,742 sq. ft.362 Locust St, STEELTON, PA 17113
MLS# PADA2048278Listed by: KELLER WILLIAMS KEYSTONE REALTY - New
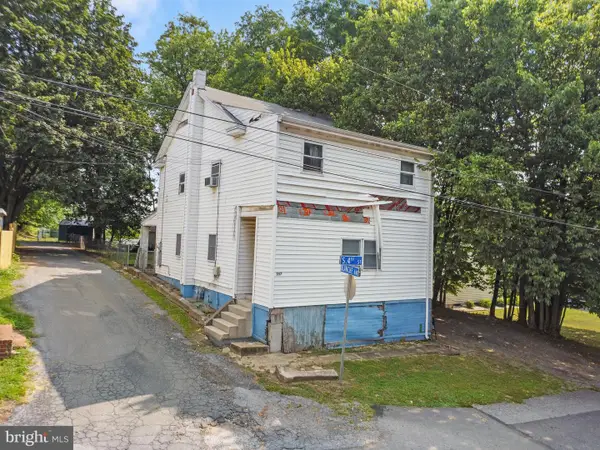 $89,900Active4 beds 1 baths2,193 sq. ft.
$89,900Active4 beds 1 baths2,193 sq. ft.357 S 4th St, STEELTON, PA 17113
MLS# PADA2048250Listed by: PRIME HOME REAL ESTATE, LLC 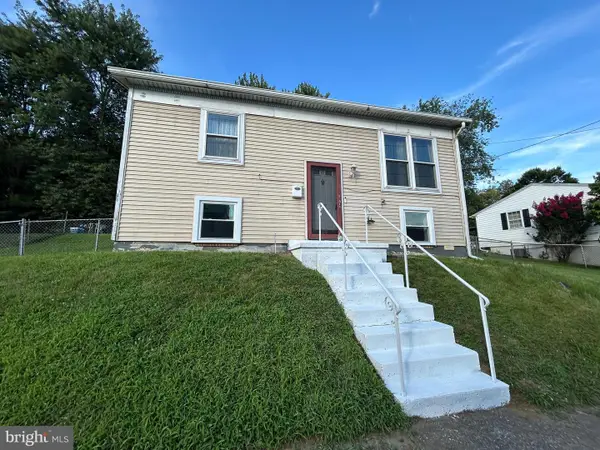 $159,000Pending4 beds 2 baths1,026 sq. ft.
$159,000Pending4 beds 2 baths1,026 sq. ft.707 S 2nd St, STEELTON, PA 17113
MLS# PADA2048054Listed by: KELLER WILLIAMS OF CENTRAL PA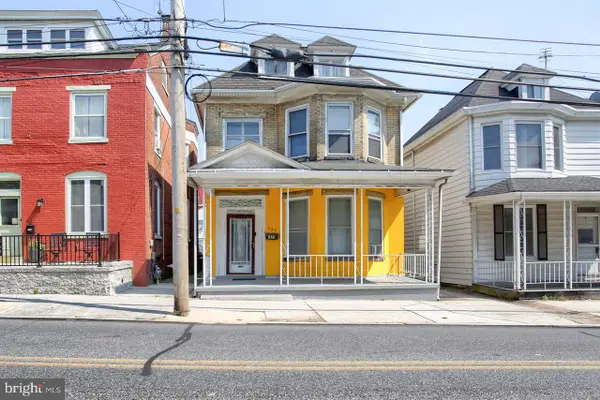 $199,900Active6 beds 2 baths2,534 sq. ft.
$199,900Active6 beds 2 baths2,534 sq. ft.356 Pine St, STEELTON, PA 17113
MLS# PADA2047940Listed by: COLDWELL BANKER REALTY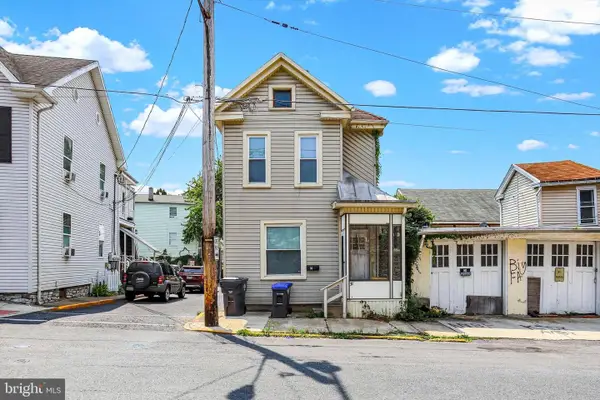 $140,000Active3 beds 2 baths1,216 sq. ft.
$140,000Active3 beds 2 baths1,216 sq. ft.36 N 4th St, STEELTON, PA 17113
MLS# PADA2047708Listed by: INCH & CO. REAL ESTATE, LLC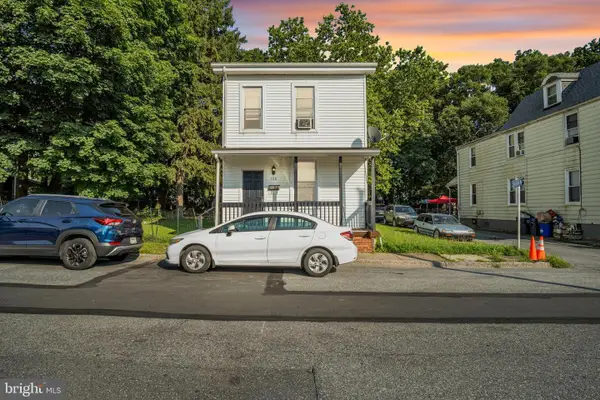 $169,999Pending3 beds 1 baths1,474 sq. ft.
$169,999Pending3 beds 1 baths1,474 sq. ft.158 Conestoga St, STEELTON, PA 17113
MLS# PADA2047696Listed by: KELLER WILLIAMS OF CENTRAL PA $349,900Active4 beds -- baths
$349,900Active4 beds -- baths19 N Front St, STEELTON, PA 17113
MLS# PADA2047606Listed by: KELLER WILLIAMS REALTY $110,000Pending3 beds 1 baths1,610 sq. ft.
$110,000Pending3 beds 1 baths1,610 sq. ft.431 Swatara St, STEELTON, PA 17113
MLS# PADA2046936Listed by: IRON VALLEY REAL ESTATE OF CENTRAL PA $210,000Active4 beds -- baths2,048 sq. ft.
$210,000Active4 beds -- baths2,048 sq. ft.220 Lincoln St, STEELTON, PA 17113
MLS# PADA2047250Listed by: COLDWELL BANKER REALTY
