726 N 2nd St, Steelton, PA 17113
Local realty services provided by:ERA Valley Realty
726 N 2nd St,Steelton, PA 17113
$189,900
- 3 Beds
- 2 Baths
- 1,274 sq. ft.
- Townhouse
- Pending
Listed by: leroy m moore
Office: house broker realty llc.
MLS#:PADA2050936
Source:BRIGHTMLS
Price summary
- Price:$189,900
- Price per sq. ft.:$149.06
About this home
This exquisite end-of-row townhouse in Steelton Borough, built in 1912 and beautifully renovated in 2023, offers a perfect blend of traditional charm and modern luxury. Not to mention the double lot with a fenced-in yard. Off-street parking for one car is a HUGE bonus. Additionally, a brand-new asphalt-shingled roof was installed in 2024. Step inside to discover an inviting open floor plan adorned with plush carpeting, elegant recessed lighting, and ceiling fans that enhance the airy ambiance. The gourmet kitchen features high-end gas appliances, including a sleek oven/range, refrigerator, and dishwasher, making meal preparation a delight. Retreat to the spacious primary bedroom, complemented by two additional bedrooms, ensuring ample space for relaxation. The stylishly updated bathrooms provide a touch of sophistication with contemporary finishes. Outside, enjoy the serene deck and patio, perfect for entertaining or unwinding in your private oasis. The property also boasts exterior lighting and convenient parking with a concrete driveway. With its excellent condition and luxurious features, this home promises an exclusive lifestyle filled with comfort and elegance.
Contact an agent
Home facts
- Year built:1912
- Listing ID #:PADA2050936
- Added:21 day(s) ago
- Updated:November 13, 2025 at 09:13 AM
Rooms and interior
- Bedrooms:3
- Total bathrooms:2
- Full bathrooms:1
- Half bathrooms:1
- Living area:1,274 sq. ft.
Heating and cooling
- Cooling:Central A/C
- Heating:Central, Forced Air, Natural Gas
Structure and exterior
- Roof:Asphalt
- Year built:1912
- Building area:1,274 sq. ft.
- Lot area:0.11 Acres
Schools
- High school:STEELTON-HIGHSPIRE JUNIOR/SENIOR
- Elementary school:STEELTON-HIGHSPIRE
Utilities
- Water:Public
- Sewer:Public Sewer
Finances and disclosures
- Price:$189,900
- Price per sq. ft.:$149.06
- Tax amount:$2,246 (2025)
New listings near 726 N 2nd St
- Coming Soon
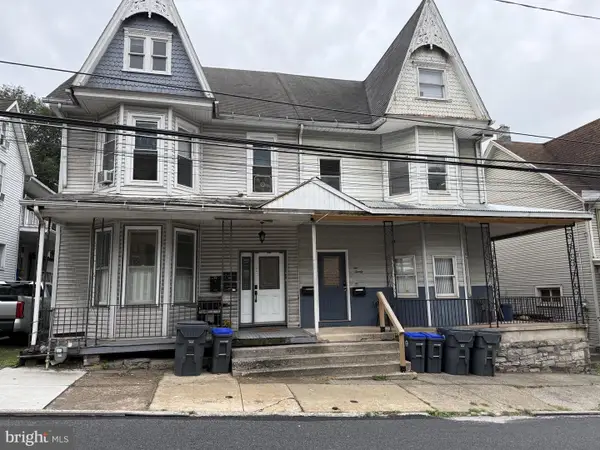 $169,000Coming Soon4 beds -- baths
$169,000Coming Soon4 beds -- baths222 Pine St, STEELTON, PA 17113
MLS# PADA2051578Listed by: JOY DANIELS REAL ESTATE GROUP, LTD - New
 $145,000Active2 beds 1 baths952 sq. ft.
$145,000Active2 beds 1 baths952 sq. ft.619 Saint Marys Dr, STEELTON, PA 17113
MLS# PADA2051572Listed by: KELLER WILLIAMS REALTY - New
 $140,000Active3 beds 1 baths1,774 sq. ft.
$140,000Active3 beds 1 baths1,774 sq. ft.173 Lincoln St, STEELTON, PA 17113
MLS# PADA2051524Listed by: IRON VALLEY REAL ESTATE OF CENTRAL PA - New
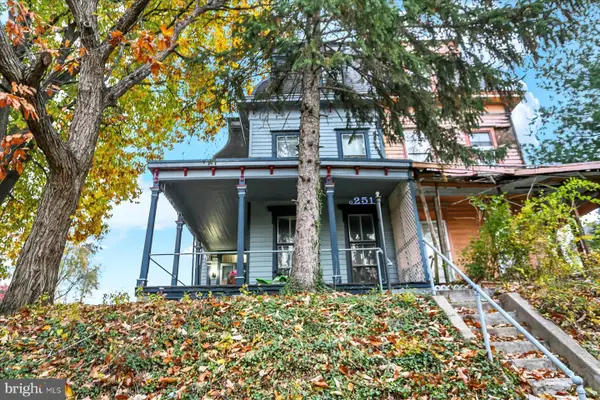 $179,900Active5 beds 3 baths2,665 sq. ft.
$179,900Active5 beds 3 baths2,665 sq. ft.251 S 4th St, STEELTON, PA 17113
MLS# PADA2051518Listed by: KW EMPOWER - New
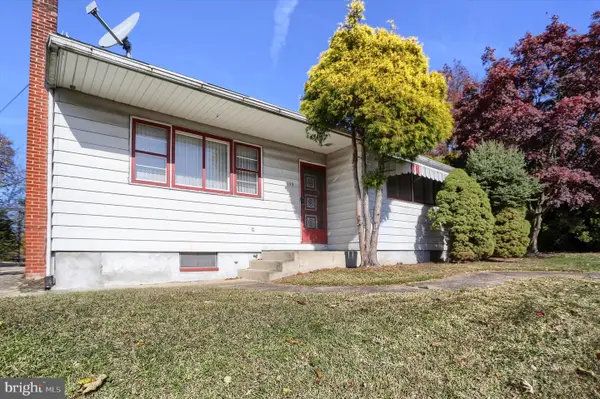 $220,000Active3 beds 2 baths1,496 sq. ft.
$220,000Active3 beds 2 baths1,496 sq. ft.555 Pine St, STEELTON, PA 17113
MLS# PADA2051438Listed by: COLDWELL BANKER REALTY - Coming Soon
 $155,900Coming Soon4 beds 2 baths
$155,900Coming Soon4 beds 2 baths327 Lincoln St, STEELTON, PA 17113
MLS# PADA2051324Listed by: WEICHERT, REALTORS-FIRST CHOICE  $179,900Pending4 beds 2 baths2,186 sq. ft.
$179,900Pending4 beds 2 baths2,186 sq. ft.548 Lincoln St, STEELTON, PA 17113
MLS# PADA2051236Listed by: IRON VALLEY REAL ESTATE OF CENTRAL PA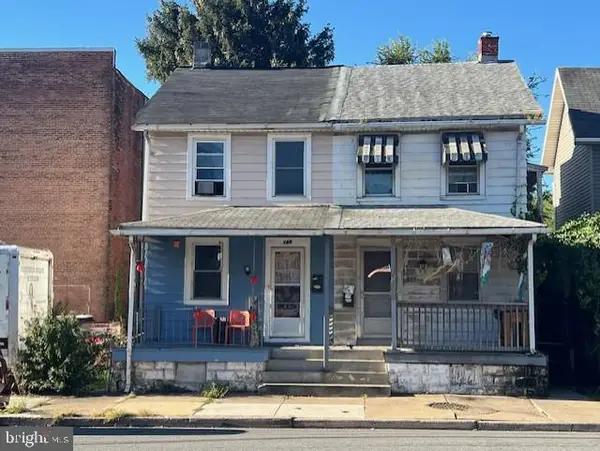 $149,000Active3 beds -- baths1,816 sq. ft.
$149,000Active3 beds -- baths1,816 sq. ft.466 N Front St, STEELTON, PA 17113
MLS# PADA2051188Listed by: VIP REALTY GROUP, LLC $285,000Pending5 beds 3 baths1,971 sq. ft.
$285,000Pending5 beds 3 baths1,971 sq. ft.218 Elm St, STEELTON, PA 17113
MLS# PADA2051120Listed by: COLDWELL BANKER REALTY- Coming Soon
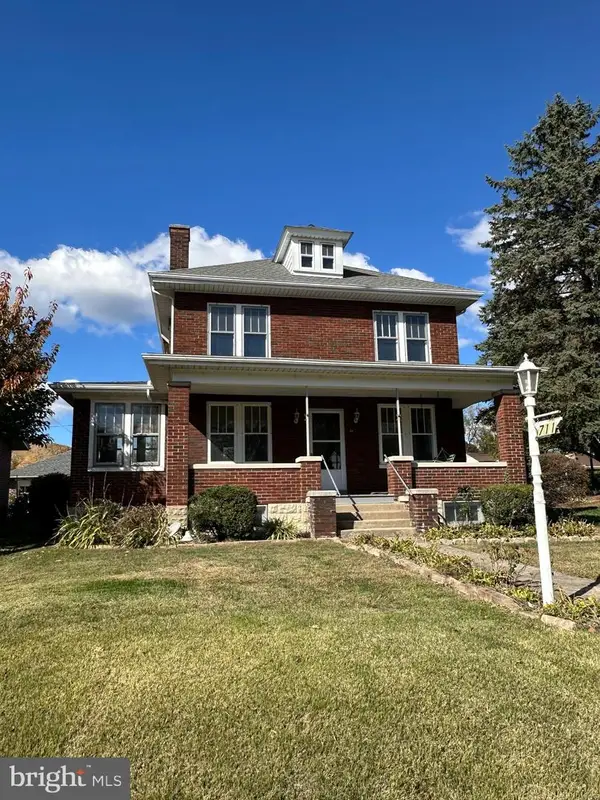 $225,000Coming Soon3 beds 1 baths
$225,000Coming Soon3 beds 1 baths711 Pine St, STEELTON, PA 17113
MLS# PADA2050586Listed by: KELLER WILLIAMS OF CENTRAL PA
