17756 Barrens Rd N, Stewartstown, PA 17363
Local realty services provided by:ERA Martin Associates
Listed by:monti d joines
Office:berkshire hathaway homeservices homesale realty
MLS#:PAYK2089686
Source:BRIGHTMLS
Price summary
- Price:$460,000
- Price per sq. ft.:$165.17
About this home
This lovingly maintained 3 bed, 2.5 bath Rancher on 1.43 acres offers over 2700 finished sq.ft. of gracious living space and many major updates for your comfort and peace of mind, including new roof, newer windows, and more! A large patio welcomes visitors into the main entry foyer, which leads of a huge living room with new bay windows and fireplace with wood burning insert, updated custom Kitchen with granite counters, exposed beams, prep island, built-in oven and cook-top range, and formal dining room with a wall of windows overlooking the backyard entertaining areas. Down the hall, two bedrooms, a full bath and first floor family room with gas/wood fireplace and separate front entrance provide comfort and flexibility for family or guests. The primary suite with dressing room and full bath is privately situated on the opposite side of the home. Downstairs, the partly finished basement includes a large game room or den, plus ample storage. An oversized two-car attached garage completes the home. Outside, the broad, level lot is shaded and secluded by mature trees in the backyard, and enhanced with a second patio, big gazebo, fire pit area and workshop with overhead door, creating a perfect space to enjoy sunny day fun, hobbies and gatherings. Located just outside of Stewartstown borough, you are just minutes to local dining, shops, schools, and parks, Shrewsbury shopping centers and I-83. This lovely home has something for everyone on your list. Schedule your showing today!
Contact an agent
Home facts
- Year built:1980
- Listing ID #:PAYK2089686
- Added:22 day(s) ago
- Updated:October 03, 2025 at 07:44 AM
Rooms and interior
- Bedrooms:3
- Total bathrooms:3
- Full bathrooms:2
- Half bathrooms:1
- Living area:2,785 sq. ft.
Heating and cooling
- Cooling:Central A/C
- Heating:Forced Air, Oil
Structure and exterior
- Roof:Architectural Shingle
- Year built:1980
- Building area:2,785 sq. ft.
- Lot area:1.43 Acres
Utilities
- Water:Public
- Sewer:Public Sewer
Finances and disclosures
- Price:$460,000
- Price per sq. ft.:$165.17
- Tax amount:$6,759 (2025)
New listings near 17756 Barrens Rd N
- Coming SoonOpen Sat, 1 to 3pm
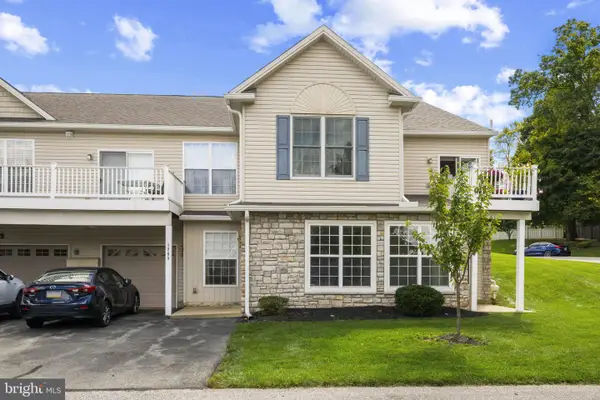 $249,900Coming Soon2 beds 2 baths
$249,900Coming Soon2 beds 2 baths1208 Crestview Ln, STEWARTSTOWN, PA 17363
MLS# PAYK2091186Listed by: HOUSE BROKER REALTY LLC - Coming Soon
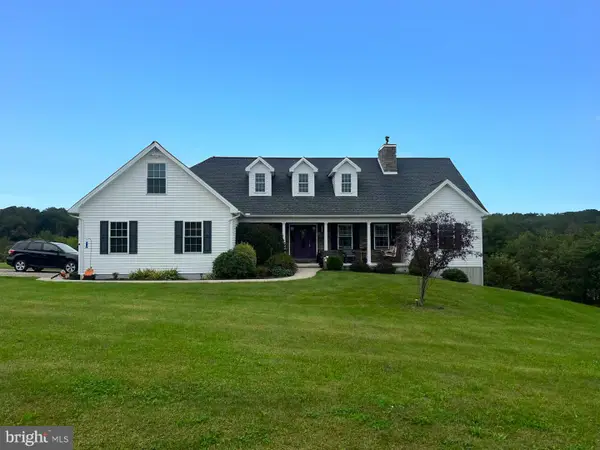 $475,000Coming Soon4 beds 4 baths
$475,000Coming Soon4 beds 4 baths17796 Iron Bridge Rd, STEWARTSTOWN, PA 17363
MLS# PAYK2091150Listed by: COMPASS HOME GROUP, LLC - Coming Soon
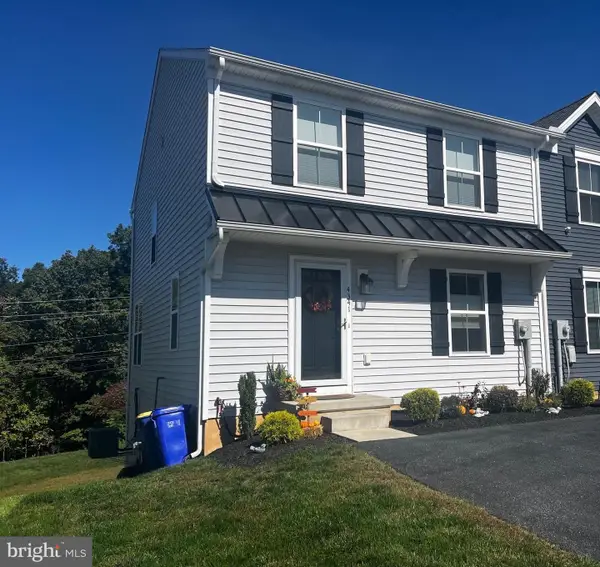 $349,900Coming Soon3 beds 4 baths
$349,900Coming Soon3 beds 4 baths4341 Forbes Dr, STEWARTSTOWN, PA 17363
MLS# PAYK2091096Listed by: COLDWELL BANKER REALTY - New
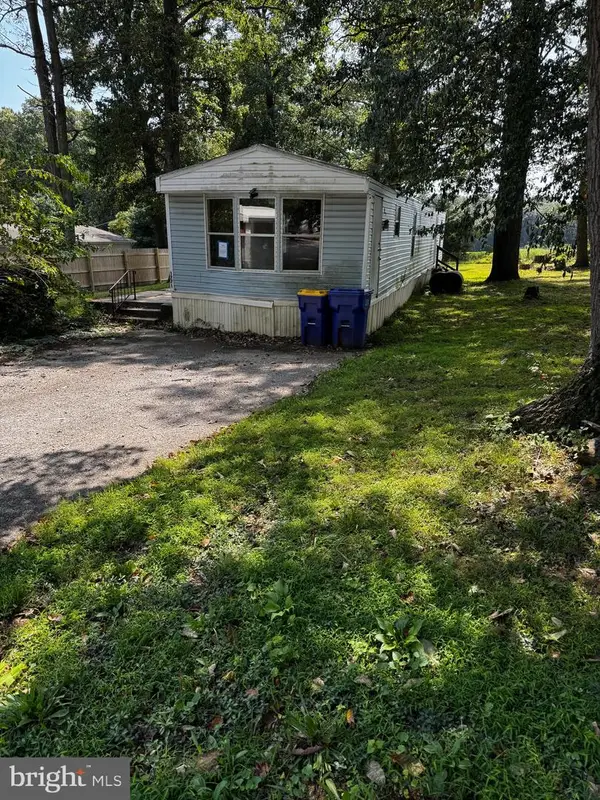 $34,900Active2 beds 1 baths
$34,900Active2 beds 1 baths1771 Blue Jay Ct, STEWARTSTOWN, PA 17363
MLS# PAYK2088596Listed by: ELITE PROPERTY SALES, LLC 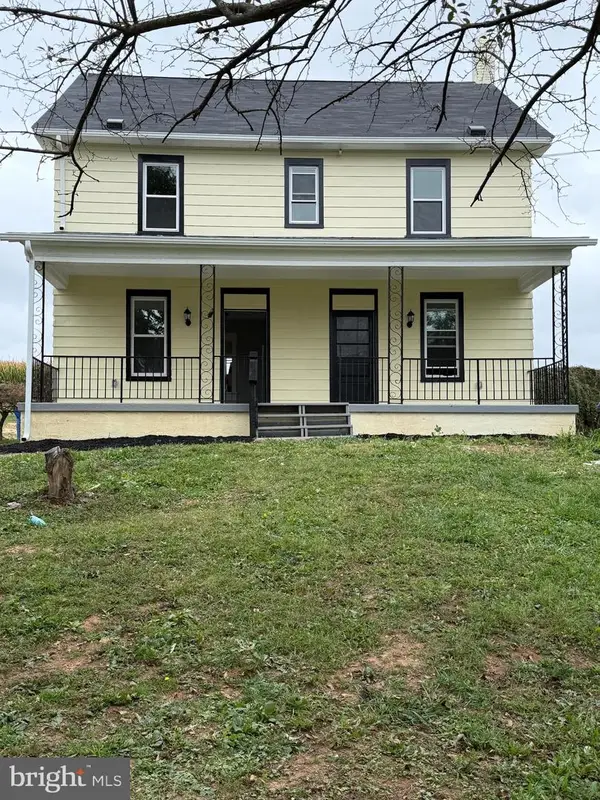 $394,999Active5 beds 2 baths2,376 sq. ft.
$394,999Active5 beds 2 baths2,376 sq. ft.4389 Hess Rd, STEWARTSTOWN, PA 17363
MLS# PAYK2090426Listed by: ASSIST-2-SELL KEYSTONE REALTY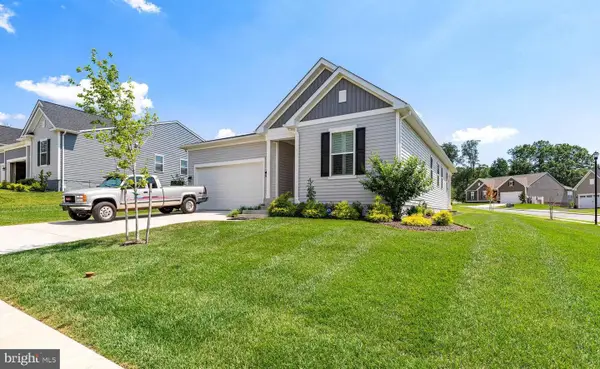 $460,000Active3 beds 2 baths1,792 sq. ft.
$460,000Active3 beds 2 baths1,792 sq. ft.10 Black Oak Ct, STEWARTSTOWN, PA 17363
MLS# PAYK2088586Listed by: RE/MAX DISTINCTIVE REAL ESTATE, INC.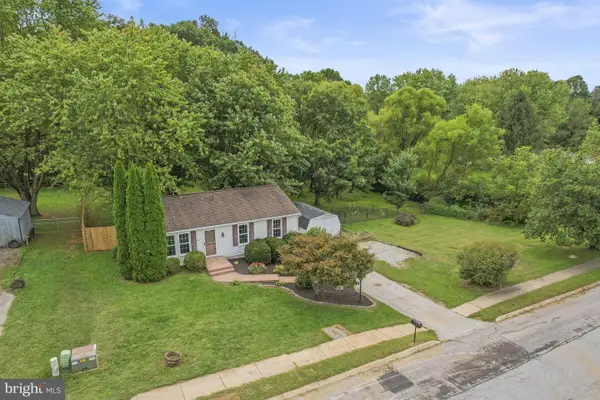 $229,900Pending3 beds 1 baths864 sq. ft.
$229,900Pending3 beds 1 baths864 sq. ft.24 Scarborough Fare, STEWARTSTOWN, PA 17363
MLS# PAYK2089896Listed by: IRON VALLEY REAL ESTATE OF YORK COUNTY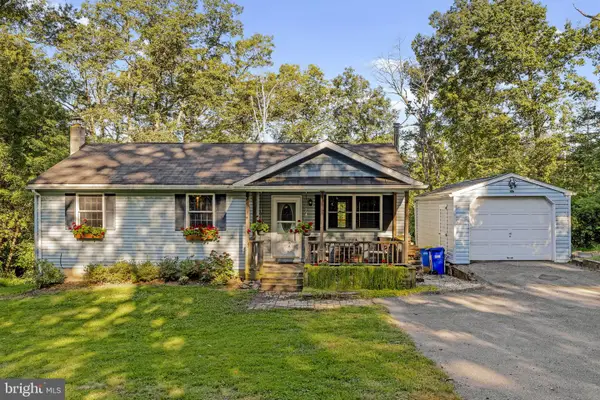 $309,000Pending4 beds 2 baths1,763 sq. ft.
$309,000Pending4 beds 2 baths1,763 sq. ft.16292 Maddox Rd, STEWARTSTOWN, PA 17363
MLS# PAYK2089328Listed by: KINGSWAY REALTY - EPHRATA- Open Sat, 12 to 2pm
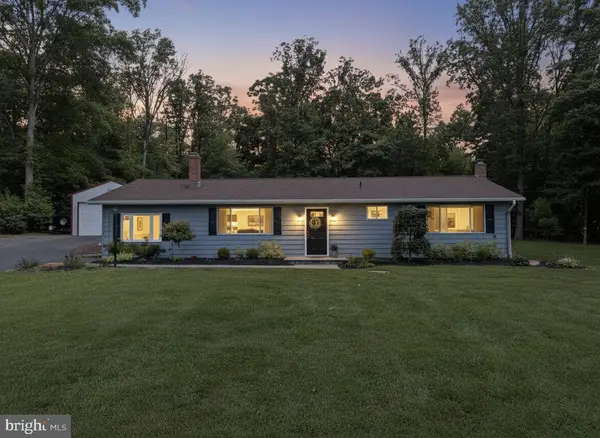 $459,999Active3 beds 3 baths2,524 sq. ft.
$459,999Active3 beds 3 baths2,524 sq. ft.14639 Hyson School Rd, STEWARTSTOWN, PA 17363
MLS# PAYK2089236Listed by: KELLY AND CO REALTY, LLC
